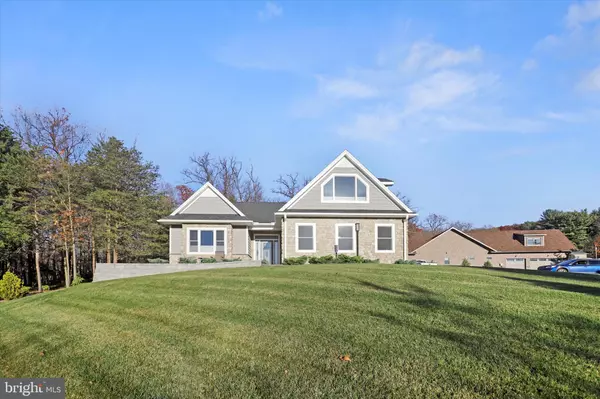$599,000
$599,000
For more information regarding the value of a property, please contact us for a free consultation.
7046 KILLARNEY DRIVE Fayetteville, PA 17222
3 Beds
3 Baths
3,186 SqFt
Key Details
Sold Price $599,000
Property Type Single Family Home
Sub Type Detached
Listing Status Sold
Purchase Type For Sale
Square Footage 3,186 sqft
Price per Sqft $188
Subdivision Penn National Golf Course Community
MLS Listing ID PAFL2012480
Sold Date 06/08/23
Style Ranch/Rambler
Bedrooms 3
Full Baths 3
HOA Y/N N
Abv Grd Liv Area 2,217
Originating Board BRIGHT
Year Built 2020
Annual Tax Amount $7,931
Tax Year 2022
Lot Size 0.650 Acres
Acres 0.65
Property Description
Immaculate custom home nestled along the State Forest with incredible views! Located in award winning Penn National Community this dream home has 3 bedroom, 3 full baths, loft and full, walk-up partially finished lower level. Main level has engineered hardwood throughout and includes a gourmet kitchen, 2 bedrooms, 2 full bathrooms, laundry room, living room, sunroom, and access to 3-season sunspace. Finished loft is perfect for office, hobbies, or an additional guestroom. Loft has engineered hardwood floors and West facing views.
Main level features a stunning sun room with glass pocket doors and cathedral ceiling. Gourmet kitchen has granite countertops with striking quartz backsplash, SS appliances and beverage refrigerator. Main level laundry room with Quartz countertops, raised platforms for washer & dryer, and tubular Skylights. Dining area opens to living room with gas fireplace. Dreamy primary suite with 2 generous walk-in closets & solid shelving.
Lower level includes 3rd bedroom, family room, 3rd full bathroom, bonus finished room (office or gym), and a generous amount of unfinished storage space with Bilco doors.
Spacious side loading 2 car garage with storage closet. Attached 12 x 6 storage shed. Back yard features a spectacular waterfall and Babbling brook with lights and firepit. Enjoy the serene setting from the enclosed 3-Season Sunspace Sunroom with 10mm thick plastic panels along with the screens. Sunspace room open on to trex deck, with “rail-over-post” black aluminum.
Community offers 36 holes of 4-star golf, outdoor pool, tennis/pickleball, yoga, community garden, 40 + social clubs, restaurant/bar, and so much more!!
Special Features:
Each Bathroom has a 4-way combo unit (light/night light/heat/exhaust fan)
Dimmable light switches throughout.
7 Ceiling fans: (Primary bedroom, 2nd bedroom, kitchen, living room, sunroom, 3-season room, and loft).
Gutter guards; downspouts tie into underground piping to street.
3 zoned house.
Natural Gas Tankless hot water heater.
Dual heat system (heat pump & gas furnace; also has a mini-split in loft).
Electricity is sourced from Green Mountain Energy which provides 100% clean electricity produced from renewable sources (wind and sun).
Location
State PA
County Franklin
Area Guilford Twp (14510)
Zoning RESTRICTED RESIDENTIAL
Rooms
Other Rooms Living Room, Dining Room, Primary Bedroom, Bedroom 2, Bedroom 3, Kitchen, Family Room, Sun/Florida Room, Laundry, Loft, Bathroom 2, Bonus Room, Primary Bathroom, Full Bath
Basement Daylight, Partial, Partially Finished, Walkout Stairs
Main Level Bedrooms 2
Interior
Interior Features Ceiling Fan(s), Entry Level Bedroom, Family Room Off Kitchen, Kitchen - Gourmet, Recessed Lighting, Skylight(s), Walk-in Closet(s), Window Treatments
Hot Water Tankless, Natural Gas
Heating Heat Pump - Gas BackUp, Forced Air
Cooling Central A/C
Fireplaces Number 1
Fireplaces Type Gas/Propane
Fireplace Y
Heat Source Electric, Natural Gas
Laundry Main Floor
Exterior
Exterior Feature Screened, Porch(es), Patio(s)
Parking Features Garage - Side Entry
Garage Spaces 2.0
Water Access N
View Mountain, Trees/Woods, Valley, Golf Course
Roof Type Architectural Shingle
Accessibility Level Entry - Main
Porch Screened, Porch(es), Patio(s)
Attached Garage 2
Total Parking Spaces 2
Garage Y
Building
Story 3
Foundation Other
Sewer Public Sewer
Water Public
Architectural Style Ranch/Rambler
Level or Stories 3
Additional Building Above Grade, Below Grade
New Construction N
Schools
School District Chambersburg Area
Others
Senior Community No
Tax ID 10-0D23K-031.-000000
Ownership Fee Simple
SqFt Source Assessor
Horse Property N
Special Listing Condition Standard
Read Less
Want to know what your home might be worth? Contact us for a FREE valuation!

Our team is ready to help you sell your home for the highest possible price ASAP

Bought with Diane K Boock • White Rock, Inc.

GET MORE INFORMATION





