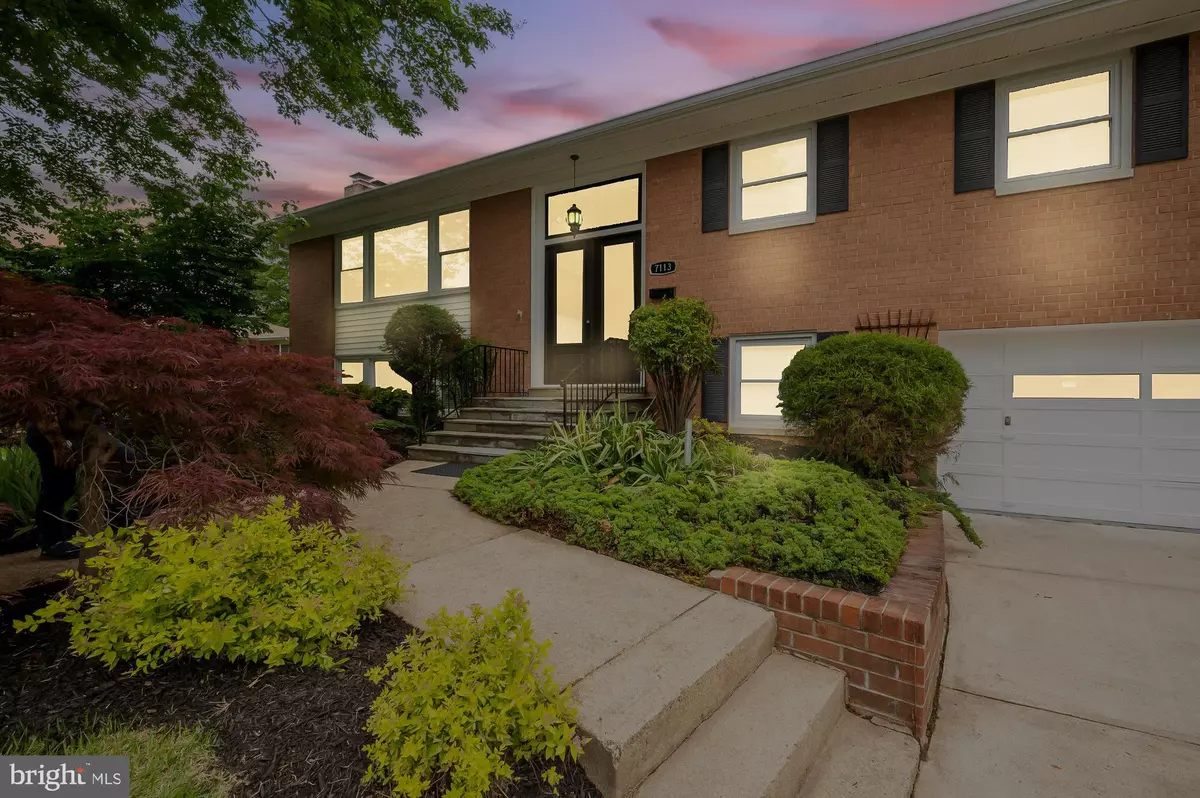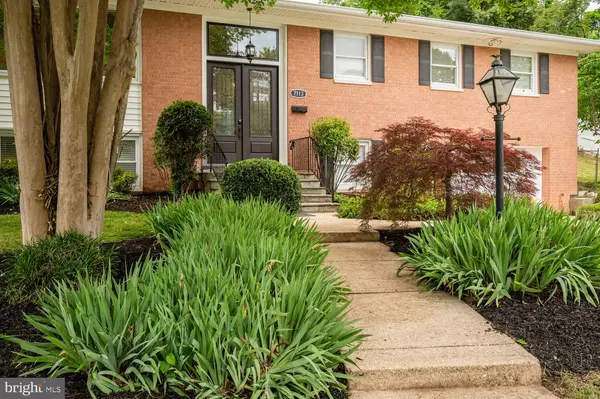$833,333
$833,333
For more information regarding the value of a property, please contact us for a free consultation.
7113 PONY TRAIL CT Hyattsville, MD 20782
5 Beds
4 Baths
2,216 SqFt
Key Details
Sold Price $833,333
Property Type Single Family Home
Sub Type Detached
Listing Status Sold
Purchase Type For Sale
Square Footage 2,216 sqft
Price per Sqft $376
Subdivision Rosemary Terrace
MLS Listing ID MDPG2078876
Sold Date 06/09/23
Style Bi-level,Colonial,Split Level
Bedrooms 5
Full Baths 4
HOA Y/N N
Abv Grd Liv Area 2,216
Originating Board BRIGHT
Year Built 1962
Annual Tax Amount $11,593
Tax Year 2022
Lot Size 9,169 Sqft
Acres 0.21
Property Description
Life is But a Dream… And It’s Fair to Say That Your Search Is Over and You Have Found The Perfect Blend of Sophistication and Charm. Welcome to 7113 Pony Trail Court, an exquisitely renovated solid brick, 2-level Home in prestigious Rosemary Terrace next to The University of Maryland College Park! Boasting Elegance and Modern Amenities, this gem spans over 3,000 square feet and offers many options for everyday living. The Perfectly Manicured Yard Offers Serenity, While Both the Interior and Exterior Flow Well for Entertainment, and The Lower-Level Offers Options for Separate Living/Working Quarters.
The Upper-Level flows with an Open Floor Concept and Luxurious Oak Wood Floors throughout, A Gorgeous Bricked-In Fireplace, an Updated Kitchen with Granite Counters, and all New Gourmet Appliances. You will Enjoy the extended Family Room Addition with Surrounding Windows Providing an Abundance of Natural Light with Views of the Rear Green Space as well as the Deck. Also Reserved for the Upper-Level, is The Grand Primary Suite with a Well-Proportioned Walk-In Closet and an Ensuite Spa-Inspired Bathroom. Two Additional Bedrooms, Each With its Own Private Bathroom, Ensures that Everyone Will Have Their Own Private Oasis to Relax in. For Added Ease, Laundry is also Provided on This Level with High Energy Appliances.
As You Make Your Way to the Lower-Level, Prepare Yourself for A Pleasant Treat as this Space Is Thoughtfully designed and Works tremendously well to allows for several options. This area Includes Two Bonus Bedroom Suites - Perfect for an Additional Home Office, Au Pair, Music studio, Yoga/Meditation, or Guests. It Also Provides the Convenience of a Full Bathroom, Separate Full-Sized Laundry Room, A Full Kitchenette, and a Grand Family Room / Recreational Space with Built-In Shelving and a Cozy Bricked-In Fireplace. There is also a Hallway Providing Access to a Large Two-Car Front Loading Garage with Plenty of Extra Storage in Its Rear. For additional accessibility, there is a Side-Door to Enter and Exit into and from the Rear Yard. This home is truly the epitome of luxury living, with every amenity and detail thoughtfully considered and flawlessly executed.
The Location is Undeniably Perfect Regarding Convenience and Close to all major transportation routes (495, 50, 95, 295) and located Near Several Metro Rail Stations (and the Purple Line coming soon). It's easily accessible to amenities including Downtown College Park, Trader Joes, Lidl, Riverdale Park & Riverdale Station (Whole Foods, Denizens, Burtons, Golds Gym, Riverdale Town Market and so much more! ). The University of Maryland College Park Campus is adjacent to the community and offers the Clarice Smith Center for the Performing Arts, Big Ten Sports, Maryland Day and Activities throughout. You can also enjoy nearby Tennis courts, Playgrounds, Trails, and Streams. The community is a Fantastic Mix of Tranquility and Urban Conveniences with a Host of Stores and Restaurants (both large and local), arts, and music. All this and you are close to the Nation's Capital as well.
Location
State MD
County Prince Georges
Zoning RSF95
Rooms
Main Level Bedrooms 3
Interior
Interior Features 2nd Kitchen, Built-Ins, Combination Dining/Living, Dining Area, Floor Plan - Open, Kitchen - Gourmet, Kitchen - Island, Kitchenette, Recessed Lighting, Walk-in Closet(s), Wet/Dry Bar, Wood Floors
Hot Water Natural Gas
Heating Central
Cooling Central A/C
Flooring Hardwood
Fireplaces Number 2
Fireplaces Type Brick, Stone, Other
Equipment Built-In Microwave, Dishwasher, Disposal, Dryer, Dryer - Front Loading, Extra Refrigerator/Freezer, Microwave, Oven/Range - Gas, Refrigerator, Stainless Steel Appliances, Stove, Washer, Washer - Front Loading, Water Heater
Furnishings No
Fireplace Y
Appliance Built-In Microwave, Dishwasher, Disposal, Dryer, Dryer - Front Loading, Extra Refrigerator/Freezer, Microwave, Oven/Range - Gas, Refrigerator, Stainless Steel Appliances, Stove, Washer, Washer - Front Loading, Water Heater
Heat Source Natural Gas
Laundry Dryer In Unit, Has Laundry, Lower Floor, Main Floor, Upper Floor, Washer In Unit
Exterior
Parking Features Inside Access, Oversized, Built In, Additional Storage Area, Garage - Side Entry
Garage Spaces 6.0
Water Access N
Roof Type Shingle
Accessibility None
Attached Garage 2
Total Parking Spaces 6
Garage Y
Building
Story 2
Foundation Brick/Mortar, Block
Sewer Public Sewer
Water Public
Architectural Style Bi-level, Colonial, Split Level
Level or Stories 2
Additional Building Above Grade, Below Grade
Structure Type Brick,Dry Wall
New Construction N
Schools
School District Prince George'S County Public Schools
Others
Pets Allowed Y
Senior Community No
Tax ID 17171881598
Ownership Fee Simple
SqFt Source Assessor
Acceptable Financing Cash, Conventional, FHA, FNMA, VA, Other
Horse Property N
Listing Terms Cash, Conventional, FHA, FNMA, VA, Other
Financing Cash,Conventional,FHA,FNMA,VA,Other
Special Listing Condition Standard
Pets Allowed No Pet Restrictions
Read Less
Want to know what your home might be worth? Contact us for a FREE valuation!

Our team is ready to help you sell your home for the highest possible price ASAP

Bought with Bruce L Wertz • Cranford & Associates

GET MORE INFORMATION





