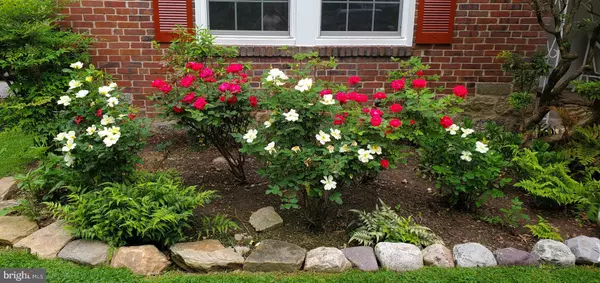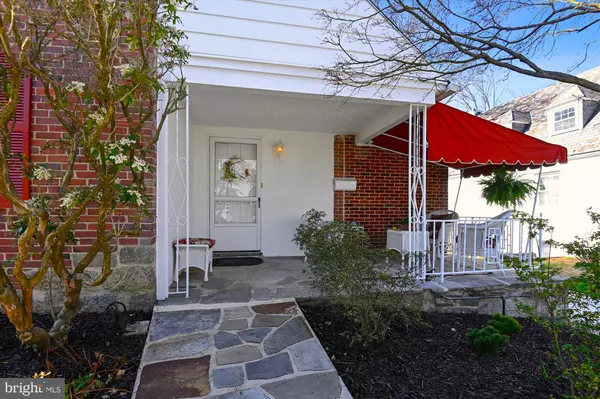$553,000
$564,900
2.1%For more information regarding the value of a property, please contact us for a free consultation.
811 KINGSTON RD Baltimore, MD 21212
3 Beds
2 Baths
1,915 SqFt
Key Details
Sold Price $553,000
Property Type Single Family Home
Sub Type Detached
Listing Status Sold
Purchase Type For Sale
Square Footage 1,915 sqft
Price per Sqft $288
Subdivision Stoneleigh
MLS Listing ID MDBC2062242
Sold Date 06/16/23
Style Colonial
Bedrooms 3
Full Baths 2
HOA Y/N N
Abv Grd Liv Area 1,642
Originating Board BRIGHT
Year Built 1935
Annual Tax Amount $5,387
Tax Year 2022
Lot Size 6,875 Sqft
Acres 0.16
Lot Dimensions 1.00 x
Property Description
PRICE ADJUSTMENT! After 73 years of family ownership in their beloved Stoneleigh Community, the sellers are moving on, time to enjoy family and a little fun and sun! From the time you drive up to the front door, you start to appreciate the love and pride of ownership over those many years. Once inside you will find the many updates and some remaining "history" this property holds. Step inside to the welcoming foyer that leads to the living room with built-in bookcases and cozy wood-burning fireplace, thru to the formal dining room with built-in corner cabinets, step up to the family room, affectionately dubbed The Moon Room! Or, enter the updated kitchen with white cabinetry, under-cabinet lighting and soft close doors and drawers, quartz countertops, stone backsplash, instant hot water, and equipped with stainless steel appliances are awaiting your culinary menus! Over the years so many other updates have been made, to include, 2-zoned A/C units, updated bathroom fixtures, replacement of oil heat and underground tanks to a gas furnace; gas water heater, all windows throughout have been replaced with quality Pella Windows, a portion of the lower level features an updated work-from-home environment, playroom, or great escape, complete with waterproof luxury plank flooring and fireplace! The utility room offers great storage space, has been partially waterproofed, including 2 sump pumps. AND, have I mentioned the expansive driveway recently installed?! Come check it all out!! From the charm of the home, the excellent schools and the community pool, the seller is looking for a buyer to enjoy living in Stoneleigh, as the lifetime of memories that have been created for the them!! AGENT BONUS OF $2000 FOR ACCEPTED OFFER BY FRIDAY, MAY 5TH!
Location
State MD
County Baltimore
Zoning R
Direction North
Rooms
Other Rooms Living Room, Dining Room, Primary Bedroom, Bedroom 3, Kitchen, Family Room, Basement, Foyer, Other, Utility Room, Bathroom 1, Bathroom 2
Basement Connecting Stairway, Daylight, Full, Full, Outside Entrance, Side Entrance, Sump Pump, Windows
Interior
Interior Features Attic/House Fan, Built-Ins, Cedar Closet(s), Ceiling Fan(s), Chair Railings, Exposed Beams, Floor Plan - Traditional, Recessed Lighting, Stain/Lead Glass, Upgraded Countertops, Wood Floors
Hot Water Natural Gas
Heating Baseboard - Electric, Programmable Thermostat, Radiator, Forced Air
Cooling Ceiling Fan(s), Central A/C, Window Unit(s), Zoned
Flooring Ceramic Tile, Hardwood, Luxury Vinyl Plank, Marble
Fireplaces Number 2
Fireplaces Type Brick, Corner, Mantel(s)
Equipment Built-In Microwave, Dishwasher, Disposal, Dryer - Gas, Exhaust Fan, Icemaker, Instant Hot Water, Oven/Range - Gas, Refrigerator, Stainless Steel Appliances, Oven - Self Cleaning, Washer
Fireplace Y
Window Features Double Pane,Replacement,Screens
Appliance Built-In Microwave, Dishwasher, Disposal, Dryer - Gas, Exhaust Fan, Icemaker, Instant Hot Water, Oven/Range - Gas, Refrigerator, Stainless Steel Appliances, Oven - Self Cleaning, Washer
Heat Source Natural Gas, Electric
Laundry Lower Floor
Exterior
Exterior Feature Brick, Porch(es)
Parking Features Garage - Side Entry, Additional Storage Area
Garage Spaces 5.0
Amenities Available Basketball Courts, Picnic Area, Pool Mem Avail, Pool - Outdoor, Volleyball Courts
Water Access N
Roof Type Slate,Shingle
Accessibility Other
Porch Brick, Porch(es)
Attached Garage 1
Total Parking Spaces 5
Garage Y
Building
Lot Description Landscaping, Rear Yard, Front Yard
Story 3
Foundation Block, Crawl Space, Stone
Sewer Public Sewer
Water Public
Architectural Style Colonial
Level or Stories 3
Additional Building Above Grade, Below Grade
Structure Type 9'+ Ceilings,Plaster Walls,Dry Wall
New Construction N
Schools
Elementary Schools Stoneleigh
Middle Schools Dumbarton
High Schools Towson
School District Baltimore County Public Schools
Others
Senior Community No
Tax ID 04090923153880
Ownership Fee Simple
SqFt Source Assessor
Security Features Smoke Detector
Special Listing Condition Standard
Read Less
Want to know what your home might be worth? Contact us for a FREE valuation!

Our team is ready to help you sell your home for the highest possible price ASAP

Bought with Trent R Waite • Cummings & Co. Realtors

GET MORE INFORMATION





