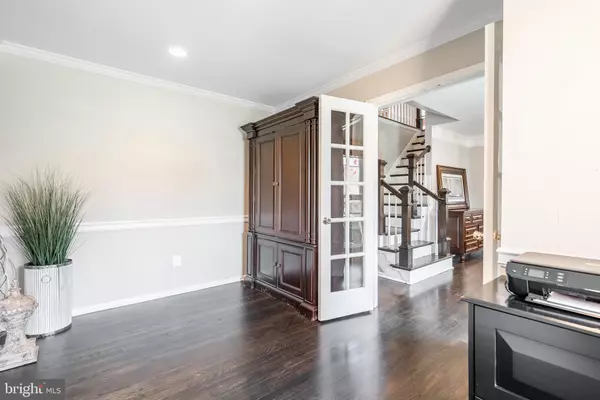$922,500
$900,000
2.5%For more information regarding the value of a property, please contact us for a free consultation.
2 MUCKLEHANY LN Sterling, VA 20165
5 Beds
4 Baths
3,740 SqFt
Key Details
Sold Price $922,500
Property Type Single Family Home
Sub Type Detached
Listing Status Sold
Purchase Type For Sale
Square Footage 3,740 sqft
Price per Sqft $246
Subdivision Countryside
MLS Listing ID VALO2046720
Sold Date 06/14/23
Style Colonial
Bedrooms 5
Full Baths 3
Half Baths 1
HOA Fees $90/mo
HOA Y/N Y
Abv Grd Liv Area 2,816
Originating Board BRIGHT
Year Built 1984
Annual Tax Amount $7,297
Tax Year 2023
Lot Size 0.380 Acres
Acres 0.38
Property Description
Beautifully updated Brick front colonial on a 0.38 acre lot! You will love calling this place home! Hardwood floors throughout the main & upper levels. Private office off the foyer. Living room & family rooms with fireplaces and built-ins create tons of charm. Molding and chair railings throughout, updated light fixtures and recessed lights. Formal dining room off the kitchen. Kitchen features an island, stainless steel appliances and granite counter tops, range hood, and wine bar! Breakfast table space overlooks the deck and continues into the family room, all combined creating a lovely living space for everyone. Laundry room & powder room round out the main level. Upstairs you'll find a luxurious master suite with a spa-like bathroom and large walk-in closet. Your own oasis! Separate soaking tub, large shower enclosure, and double vanity. 3 additional bedrooms and updated hallway bathroom with skylight. Downstairs offers another cozy rec room space, plus bedroom and full bathroom for guests. Tons of possibilities! Walkout to your flagstone patio & large composite deck overlooking the back yard lined with trees and fully fenced. Countryside has many great amenities and is ideally located close to restaurants, shopping, commuter routes. Don't miss this one!
Location
State VA
County Loudoun
Zoning PDH3
Rooms
Basement Full
Interior
Interior Features Breakfast Area, Dining Area, Built-Ins, Window Treatments, Primary Bath(s), Floor Plan - Traditional
Hot Water Electric
Heating Heat Pump(s)
Cooling Central A/C
Flooring Hardwood
Fireplaces Number 2
Fireplaces Type Fireplace - Glass Doors, Mantel(s)
Equipment Dishwasher, Disposal, Dryer, Exhaust Fan, Icemaker, Oven/Range - Electric, Oven - Wall, Refrigerator, Washer
Fireplace Y
Window Features Double Pane,Skylights
Appliance Dishwasher, Disposal, Dryer, Exhaust Fan, Icemaker, Oven/Range - Electric, Oven - Wall, Refrigerator, Washer
Heat Source Electric
Exterior
Exterior Feature Deck(s), Patio(s)
Parking Features Garage - Side Entry
Garage Spaces 6.0
Amenities Available Swimming Pool, Pool - Outdoor, Basketball Courts, Bike Trail, Club House, Common Grounds, Jog/Walk Path, Picnic Area, Tennis Courts, Tot Lots/Playground
Water Access N
View Garden/Lawn, Trees/Woods
Roof Type Asphalt
Accessibility Other
Porch Deck(s), Patio(s)
Attached Garage 2
Total Parking Spaces 6
Garage Y
Building
Lot Description Backs to Trees, Corner, Cul-de-sac, Premium
Story 3
Foundation Other
Sewer Public Sewer
Water Public
Architectural Style Colonial
Level or Stories 3
Additional Building Above Grade, Below Grade
Structure Type 9'+ Ceilings,2 Story Ceilings
New Construction N
Schools
Elementary Schools Countryside
Middle Schools River Bend
High Schools Potomac Falls
School District Loudoun County Public Schools
Others
HOA Fee Include Pool(s),Common Area Maintenance,Trash,Snow Removal,Road Maintenance,Management
Senior Community No
Tax ID 028385612000
Ownership Fee Simple
SqFt Source Assessor
Special Listing Condition Standard
Read Less
Want to know what your home might be worth? Contact us for a FREE valuation!

Our team is ready to help you sell your home for the highest possible price ASAP

Bought with Tutu Mahmudova • Compass

GET MORE INFORMATION





