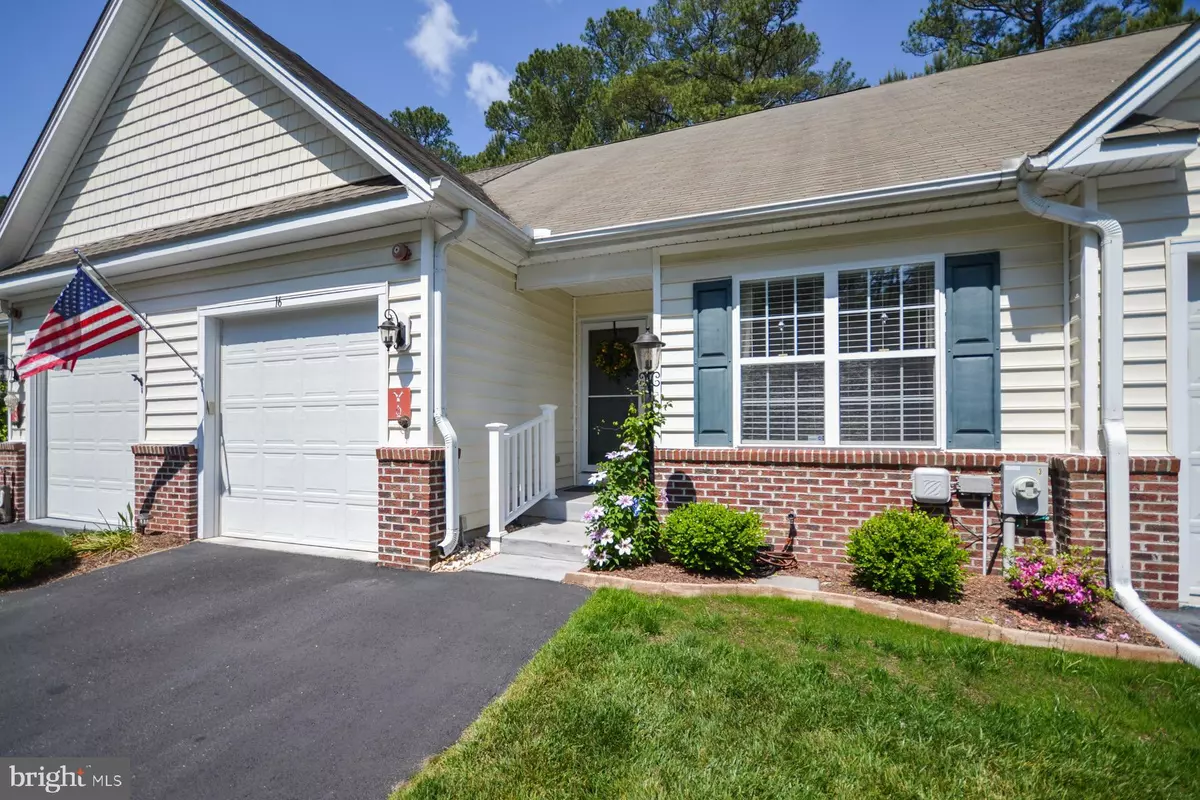$330,000
$335,000
1.5%For more information regarding the value of a property, please contact us for a free consultation.
16 CARNEGIE PL Berlin, MD 21811
2 Beds
2 Baths
1,195 SqFt
Key Details
Sold Price $330,000
Property Type Condo
Sub Type Condo/Co-op
Listing Status Sold
Purchase Type For Sale
Square Footage 1,195 sqft
Price per Sqft $276
Subdivision Ocean Pines - The Parke
MLS Listing ID MDWO2014096
Sold Date 07/14/23
Style Villa
Bedrooms 2
Full Baths 2
Condo Fees $200/mo
HOA Fees $73/ann
HOA Y/N Y
Abv Grd Liv Area 1,195
Originating Board BRIGHT
Year Built 2004
Annual Tax Amount $1,737
Tax Year 2022
Lot Dimensions 0.00 x 0.00
Property Description
Welcome to the Parke in Ocean Pines, a vibrant 55 and better community offering an exceptional lifestyle. Nestled within this picturesque neighborhood, we present a stunning cottage home that effortlessly blends comfort, elegance, and convenience.
Step into this meticulously designed residence and be greeted by a sense of warmth and sophistication. The open-concept floor plan creates an inviting atmosphere, perfect for entertaining. High ceilings, freshly painted walls, recently updated flooring, and tasteful finishes throughout enhance the feeling of spaciousness and natural light, while providing a tranquil ambiance.
The well-appointed kitchen boasts updated appliances, ample counter space, and stylish cabinetry, making meal preparation a pleasure. The comfortable living room provides a cozy retreat, where you can relax and unwind with a book from the nearby library.
This home offers two generous bedrooms, including a luxurious primary suite that exudes tranquility. With its spacious layout, expansive custom walk in closet and an en-suite bathroom featuring a walk in shower, this suite is a private oasis to retreat to at the end of the day. The second bedroom offers flexibility and can be easily transformed into a guest room, home office, or hobby space to suit your needs.
The Parke in Ocean Pines boasts an impressive array of amenities exclusively available to its residents. Indulge in a healthy lifestyle at the state-of-the-art gym, take a refreshing swim in the indoor pool, or engage in friendly competition on the tennis courts. The clubhouse is a hub of social activity, offering a gathering place for community events and planned activities. The business center provides a convenient space for work or personal affairs, while the library invites you to explore a world of knowledge.
When it comes to maintenance, rest easy knowing that the association takes care of lane maintenance, gutter cleaning, and snow removal, allowing you to enjoy a worry-free lifestyle. Embrace the vibrant spirit of this active adult community and spend your days exploring the beautiful surroundings or participating in the wide range of planned activities.
Experience the best that coastal living has to offer with nearby beaches, golf courses, dining, and shopping options. This townhome presents an extraordinary opportunity to become a part of the highly sought-after Parke community. Don't miss your chance to own this exceptional residence in Ocean Pines. Contact us today to schedule your private viewing and embark on a new chapter of luxury living.
Location
State MD
County Worcester
Area Worcester Ocean Pines
Zoning R3 R5
Rooms
Main Level Bedrooms 2
Interior
Interior Features Carpet, Ceiling Fan(s), Combination Dining/Living, Floor Plan - Open, Primary Bath(s), Stall Shower, Sprinkler System, Walk-in Closet(s)
Hot Water Natural Gas
Heating Central
Cooling Central A/C
Equipment Built-In Microwave, Dishwasher, Disposal, Dryer, Exhaust Fan, Refrigerator, Stove, Washer, Water Heater
Fireplace N
Window Features Insulated
Appliance Built-In Microwave, Dishwasher, Disposal, Dryer, Exhaust Fan, Refrigerator, Stove, Washer, Water Heater
Heat Source Natural Gas
Laundry Dryer In Unit, Washer In Unit
Exterior
Parking Features Garage - Front Entry
Garage Spaces 1.0
Amenities Available Club House, Fitness Center, Golf Course Membership Available, Jog/Walk Path, Library, Meeting Room, Pool - Indoor, Basketball Courts, Bike Trail, Tennis Courts, Tot Lots/Playground
Water Access N
Accessibility 36\"+ wide Halls, Accessible Switches/Outlets
Attached Garage 1
Total Parking Spaces 1
Garage Y
Building
Story 1
Foundation Crawl Space
Sewer Public Sewer
Water Public
Architectural Style Villa
Level or Stories 1
Additional Building Above Grade, Below Grade
New Construction N
Schools
Elementary Schools Showell
Middle Schools Stephen Decatur
High Schools Stephen Decatur
School District Worcester County Public Schools
Others
Pets Allowed Y
HOA Fee Include Lawn Maintenance,Snow Removal,Common Area Maintenance,Road Maintenance
Senior Community Yes
Age Restriction 55
Tax ID 2403159000
Ownership Condominium
Acceptable Financing Cash, Conventional, VA
Listing Terms Cash, Conventional, VA
Financing Cash,Conventional,VA
Special Listing Condition Standard
Pets Allowed No Pet Restrictions
Read Less
Want to know what your home might be worth? Contact us for a FREE valuation!

Our team is ready to help you sell your home for the highest possible price ASAP

Bought with Beth Miller • Berkshire Hathaway HomeServices PenFed Realty - OP

GET MORE INFORMATION





