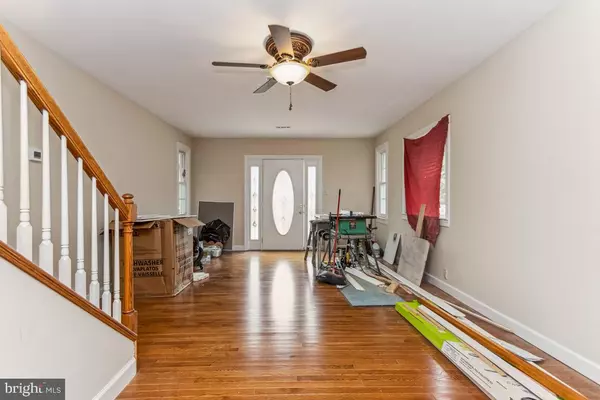$326,900
$329,900
0.9%For more information regarding the value of a property, please contact us for a free consultation.
301 KING ST Elkton, MD 21921
3 Beds
2 Baths
1,080 SqFt
Key Details
Sold Price $326,900
Property Type Single Family Home
Sub Type Detached
Listing Status Sold
Purchase Type For Sale
Square Footage 1,080 sqft
Price per Sqft $302
Subdivision Elkton Heights
MLS Listing ID MDCC2008750
Sold Date 07/20/23
Style Bungalow,Cape Cod
Bedrooms 3
Full Baths 2
HOA Y/N N
Abv Grd Liv Area 1,080
Originating Board BRIGHT
Year Built 1945
Annual Tax Amount $1,212
Tax Year 2023
Lot Size 7,535 Sqft
Acres 0.17
Property Description
Elkton Heights -- Beautiful total rehab on this 3 Bedroom, 2 Bath bungalow in desirable Elkton Heights. Everything is new and property is turn-key ready. Makes for a great first time buy or down size. No HOA fee. In the town limits. Call Showingtime to show. $1500 closing cost contribution from Seller for acceptable offer**
Location
State MD
County Cecil
Zoning R
Rooms
Other Rooms Living Room, Dining Room, Primary Bedroom, Bedroom 2, Bedroom 3, Kitchen, Bathroom 1, Bathroom 2, Bonus Room
Basement Connecting Stairway, Unfinished
Main Level Bedrooms 2
Interior
Interior Features Wood Floors, Tub Shower, Pantry, Entry Level Bedroom
Hot Water Electric
Heating Central, Forced Air
Cooling Ceiling Fan(s), Central A/C
Flooring Ceramic Tile, Hardwood
Equipment Refrigerator, Icemaker, Water Dispenser, Oven/Range - Gas, Built-In Microwave, Dishwasher, Stainless Steel Appliances, Water Heater
Furnishings No
Fireplace N
Window Features Double Pane,Replacement
Appliance Refrigerator, Icemaker, Water Dispenser, Oven/Range - Gas, Built-In Microwave, Dishwasher, Stainless Steel Appliances, Water Heater
Heat Source Natural Gas
Exterior
Exterior Feature Deck(s)
Parking Features Garage - Front Entry
Garage Spaces 4.0
Utilities Available Natural Gas Available
Water Access N
View Garden/Lawn
Roof Type Composite
Accessibility Other
Porch Deck(s)
Attached Garage 1
Total Parking Spaces 4
Garage Y
Building
Lot Description Level
Story 2
Foundation Block
Sewer Public Sewer
Water Public
Architectural Style Bungalow, Cape Cod
Level or Stories 2
Additional Building Above Grade, Below Grade
Structure Type Dry Wall
New Construction N
Schools
Elementary Schools Gilpin
Middle Schools Elkton Mid
High Schools Elkton Hs
School District Cecil County Public Schools
Others
Pets Allowed Y
Senior Community No
Tax ID 0803053482
Ownership Fee Simple
SqFt Source Assessor
Security Features Smoke Detector
Acceptable Financing Cash, Conventional, FHA, VA
Horse Property N
Listing Terms Cash, Conventional, FHA, VA
Financing Cash,Conventional,FHA,VA
Special Listing Condition Standard
Pets Allowed No Pet Restrictions
Read Less
Want to know what your home might be worth? Contact us for a FREE valuation!

Our team is ready to help you sell your home for the highest possible price ASAP

Bought with Tavesia M Austin • EXIT Preferred Realty, LLC

GET MORE INFORMATION





