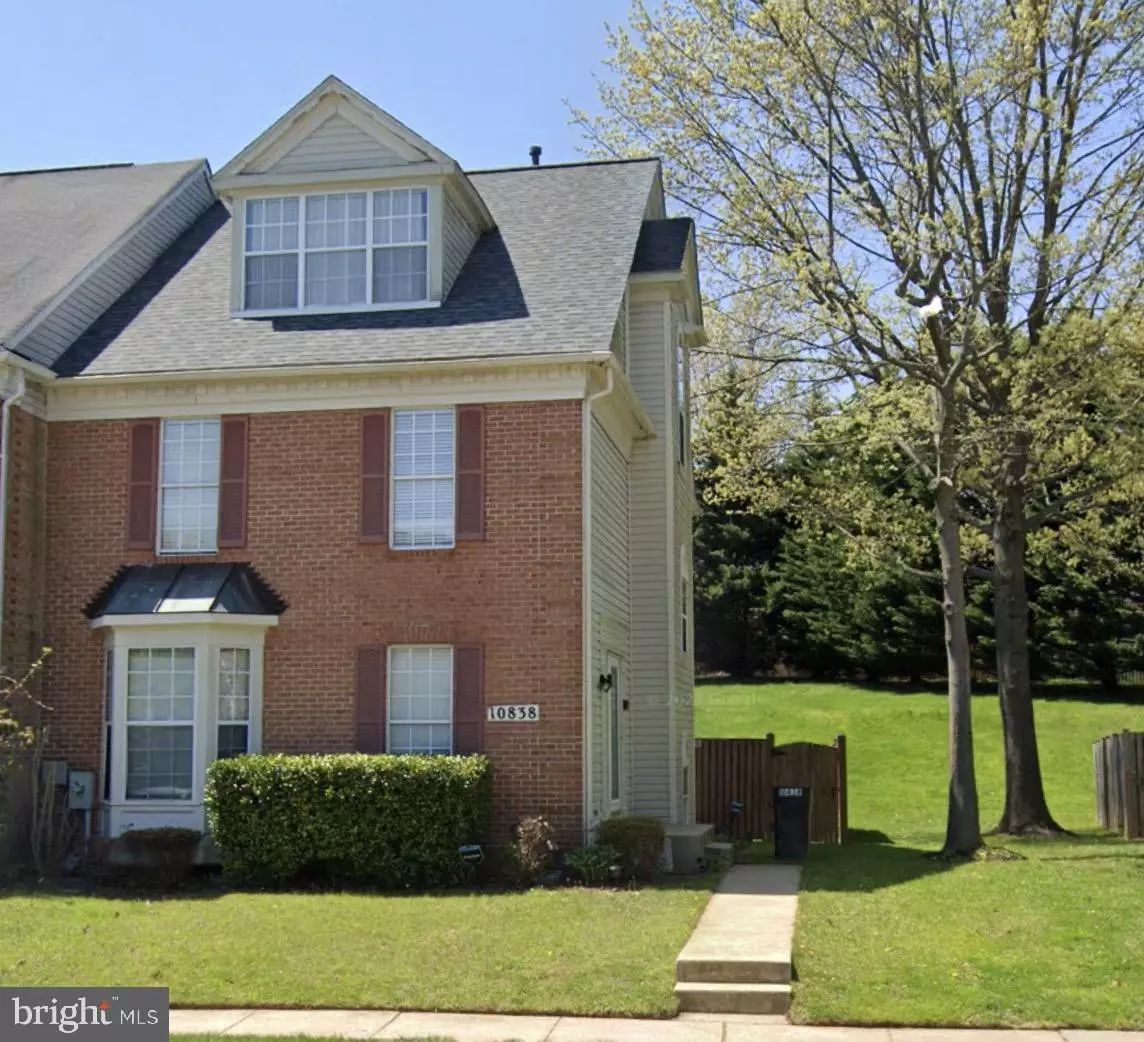$385,000
$385,000
For more information regarding the value of a property, please contact us for a free consultation.
10838 SHERWOOD HILL RD Owings Mills, MD 21117
3 Beds
4 Baths
2,382 SqFt
Key Details
Sold Price $385,000
Property Type Townhouse
Sub Type End of Row/Townhouse
Listing Status Sold
Purchase Type For Sale
Square Footage 2,382 sqft
Price per Sqft $161
Subdivision Owings Mills
MLS Listing ID MDBC2072746
Sold Date 08/15/23
Style Colonial
Bedrooms 3
Full Baths 3
Half Baths 1
HOA Fees $50/mo
HOA Y/N Y
Abv Grd Liv Area 1,742
Originating Board BRIGHT
Year Built 1994
Annual Tax Amount $4,229
Tax Year 2022
Lot Size 2,930 Sqft
Acres 0.07
Property Description
**SIGHT UNSEEN OFFER ACCEPTED ***
This townhome is a must-see for anyone looking for a luxurious and comfortable place to call home. It has a big, spacious and stylish interior, with a big open floor plan, huge rooms, and a big basement. The open floorplan makes it ideal for entertaining, and the gourmet kitchen is well-equipped with all the latest appliances. The hardwood floors and crown molding add warmth and character, and the primary suite is luxurious with vaulted ceilings, a large walk-in closet, and a spa-like bath. The loft can be used as a fourth bedroom or as a cozy retreat, and the outdoor patio is perfect for grilling or relaxing under the stars. The finished lower level is another great feature, with a bedroom, full bath, and a family room. The townhome has recently been re-painted and is move-in ready.
If you are looking for a luxurious and comfortable place to call home, then this townhome is a must-see. It has everything you need and more, and it is sure to impress you. Contact the listing agent today to schedule a showing.
Location
State MD
County Baltimore
Rooms
Other Rooms Living Room, Dining Room, Primary Bedroom, Bedroom 2, Bedroom 3, Kitchen, Game Room, Family Room, Study
Basement Other
Interior
Interior Features Kitchen - Eat-In, Dining Area, Primary Bath(s)
Hot Water Natural Gas
Heating Heat Pump(s)
Cooling Central A/C
Fireplaces Number 1
Fireplaces Type Screen, Fireplace - Glass Doors
Equipment Washer/Dryer Hookups Only
Fireplace Y
Appliance Washer/Dryer Hookups Only
Heat Source Natural Gas
Exterior
Water Access N
Accessibility None
Garage N
Building
Story 3
Foundation Other
Sewer Public Sewer
Water Public
Architectural Style Colonial
Level or Stories 3
Additional Building Above Grade, Below Grade
New Construction N
Schools
School District Baltimore County Public Schools
Others
Senior Community No
Tax ID 04042200016649
Ownership Fee Simple
SqFt Source Assessor
Special Listing Condition Standard
Read Less
Want to know what your home might be worth? Contact us for a FREE valuation!

Our team is ready to help you sell your home for the highest possible price ASAP

Bought with laura D johnson • Berkshire Hathaway HomeServices Homesale Realty

GET MORE INFORMATION

