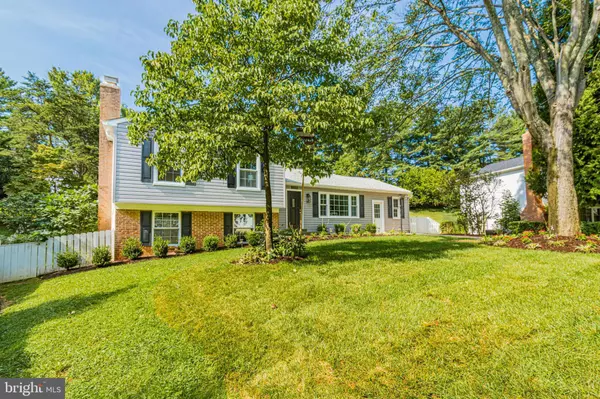$945,000
$875,000
8.0%For more information regarding the value of a property, please contact us for a free consultation.
2311 GLENMORE TER Rockville, MD 20850
4 Beds
3 Baths
1,702 SqFt
Key Details
Sold Price $945,000
Property Type Single Family Home
Sub Type Detached
Listing Status Sold
Purchase Type For Sale
Square Footage 1,702 sqft
Price per Sqft $555
Subdivision Rockshire
MLS Listing ID MDMC2101398
Sold Date 09/15/23
Style Split Level
Bedrooms 4
Full Baths 3
HOA Fees $68/mo
HOA Y/N Y
Abv Grd Liv Area 1,702
Originating Board BRIGHT
Year Built 1973
Annual Tax Amount $8,749
Tax Year 2023
Lot Size 0.371 Acres
Acres 0.37
Property Description
Sellers have set deadline for offers: Monday, August 14, 2023 at 3:00. Extensive renovation!. Welcome to 2311 Glenmore Terrace. This expanded and beautifully renovated home is in the sought after community of Rockshire with top rated schools. This one owner home is near completion of a total upgrade. The renovation includes new cabinets, quartz countertop, stainless steel appliances and porcelain tile floor in kitchen; 3 renovated full bathrooms with new floors, wall tiles and vanities. Lower level has new carpet, and hardwood floors throughout the rest of the home. Entire home has been freshly painted. New windows, new siding, new stone walkway to the new front door, new stone patio in the back, and the roof is three years old. Lower level fireplace conveys "as is" - it has not been used in years.
When you walk in the front door, you will be delighted to see the sunny living room with a picture window just past the separate dining room. The spacious kitchen is light filled with another picture window and a front view. The new mud room completes the upgrades. Large workshop on side of home is perfect for storage or the resident handyman.
Four bedrooms upstairs. The owner’s suite has a walk-in closet and an ensuite bathroom. The
additional bedrooms share an updated hall bathroom. The lower level provides an open space with a wood burning fireplace and 3 closets for storage and another large updated full bathroom. The laundry is anything but dreary with a window and cabinets for extra storage. Amenities include a community pool with swim team, a tot-lot and walking paths. Centrally located near Shady Grove Hospital, shopping centers, restaurants, and Universities at Shady Grove as well as Lakewood Country Club.
Sellers request Buyer use Pinnacle Settlement Services for closing as they have many of the seller documents for closing.
Location
State MD
County Montgomery
Zoning R90
Rooms
Other Rooms Living Room, Dining Room, Kitchen, Family Room, Laundry
Interior
Interior Features Kitchen - Eat-In, Breakfast Area, Crown Moldings, Formal/Separate Dining Room, Pantry, Primary Bath(s), Recessed Lighting, Tub Shower, Upgraded Countertops, Walk-in Closet(s), Wood Floors
Hot Water Electric
Heating Forced Air
Cooling Central A/C
Fireplaces Number 1
Fireplaces Type Brick, Screen
Equipment Built-In Microwave, Built-In Range, Dishwasher, Disposal, Dryer - Electric, Energy Efficient Appliances, Icemaker, Oven - Self Cleaning, Oven/Range - Electric, Refrigerator, Stainless Steel Appliances, Washer, Dryer
Furnishings No
Fireplace Y
Window Features Double Pane,Screens
Appliance Built-In Microwave, Built-In Range, Dishwasher, Disposal, Dryer - Electric, Energy Efficient Appliances, Icemaker, Oven - Self Cleaning, Oven/Range - Electric, Refrigerator, Stainless Steel Appliances, Washer, Dryer
Heat Source Electric
Laundry Lower Floor
Exterior
Exterior Feature Patio(s)
Garage Spaces 3.0
Fence Rear
Water Access N
Roof Type Architectural Shingle
Accessibility None
Porch Patio(s)
Total Parking Spaces 3
Garage N
Building
Story 3
Foundation Crawl Space
Sewer Public Sewer
Water Public
Architectural Style Split Level
Level or Stories 3
Additional Building Above Grade, Below Grade
New Construction N
Schools
Elementary Schools Lakewood
Middle Schools Robert Frost
High Schools Thomas S. Wootton
School District Montgomery County Public Schools
Others
Pets Allowed Y
Senior Community No
Tax ID 160401566868
Ownership Fee Simple
SqFt Source Assessor
Acceptable Financing Cash, Conventional, FHA, VA
Listing Terms Cash, Conventional, FHA, VA
Financing Cash,Conventional,FHA,VA
Special Listing Condition Standard
Pets Allowed No Pet Restrictions
Read Less
Want to know what your home might be worth? Contact us for a FREE valuation!

Our team is ready to help you sell your home for the highest possible price ASAP

Bought with Lupe M Rohrer • Redfin Corp

GET MORE INFORMATION





