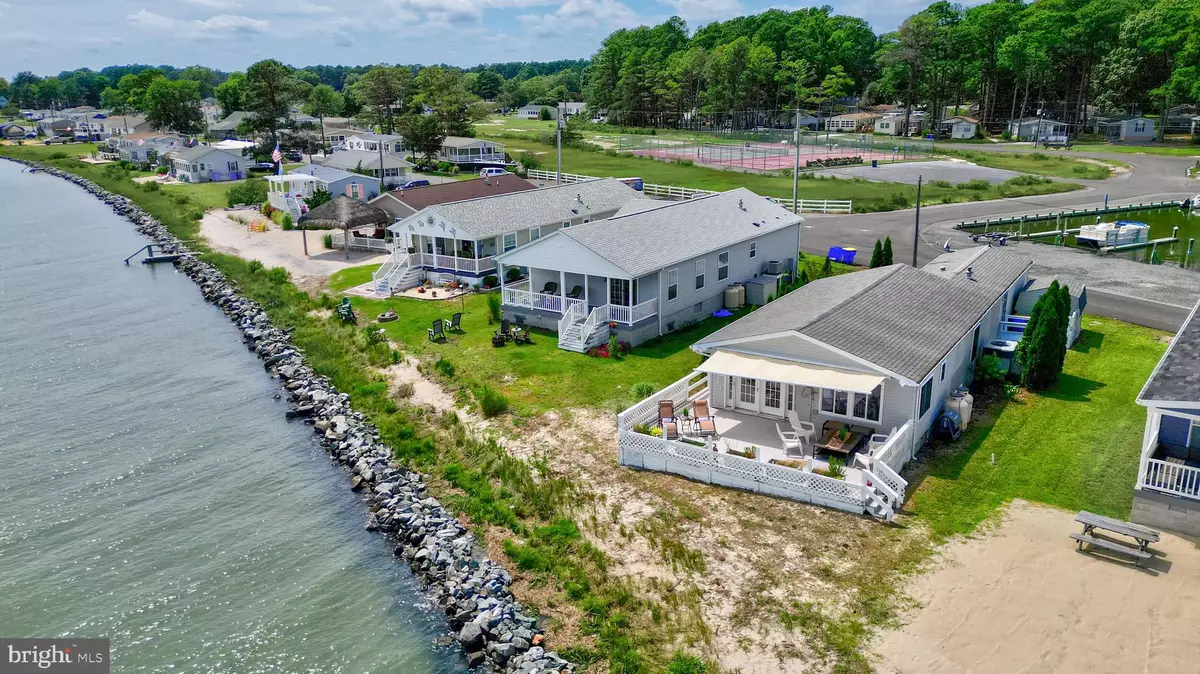$275,000
$300,000
8.3%For more information regarding the value of a property, please contact us for a free consultation.
35710 E RIVER DR #5882 Millsboro, DE 19966
2 Beds
2 Baths
1,364 SqFt
Key Details
Sold Price $275,000
Property Type Manufactured Home
Sub Type Manufactured
Listing Status Sold
Purchase Type For Sale
Square Footage 1,364 sqft
Price per Sqft $201
Subdivision White House Beach
MLS Listing ID DESU2043804
Sold Date 10/05/23
Style Other,Coastal
Bedrooms 2
Full Baths 2
HOA Y/N N
Abv Grd Liv Area 1,364
Originating Board BRIGHT
Land Lease Amount 1174.0
Land Lease Frequency Monthly
Year Built 1992
Annual Tax Amount $362
Tax Year 2022
Lot Size 332.360 Acres
Acres 332.36
Lot Dimensions 0.00 x 0.00
Property Description
Beautiful bayfront home in the White House Beach community. A true open concept floor plan where all the zones in the main living area share panoramic views. Stunning views of the Indian River Bay including the Inlet Bridge as it ushers in the headwaters of the Atlantic Ocean. For fishing enthusiasts, having the option of a boat slip and dock available is a dream come true, as it offers convenient access to the water, allowing you to embark on fishing adventures whenever you please. The open main living area is bathed in natural light from the many picture windows that surround it. Multiple zones in this space invite guests to gather and enjoy the picturesque setting providing a serene and relaxing atmosphere perfect for coastal living and entertaining. A central 3-sided fireplace anchors the great room offering each – the living, dining, and lounge areas the option to enjoy it, making each spot cozy and even offering the kitchen its own dedicated built-in bar at your service. Off the dining and family room area, atrium doors offer bay breezes that bid you to come outside to enjoy the home’s outdoor living experience. The substantial wrap-around deck is your front row seat to glorious views like no other. The spacious deck is complete with a retractable awning that shades the deck when you want it as you enjoy the space. Imagine the perfect day, watching the sunrise over the inlet bridge while drinking your coffee, hoping in your watercraft for fun on the bay, returning home and motoring around to the Paradise Grill for dinner, and then back to where you started your day on your deck, toasting to another Marvelous Delmarva Sunset. The sleeping quarters include a spacious primary bedroom with ensuite and double reach-in extended closets, a second guest bedroom and a hall bath. Besides the opportunities for additional storage this home affords, there is also a secured storage shed ready for all your toys and boating supplies. 35710 East River Road is itself a paradise for nature lovers, boating enthusiasts, and those seeking a peaceful coastal lifestyle.
Furniture conveys, sans Staging Decor.
Location
State DE
County Sussex
Area Indian River Hundred (31008)
Zoning MH
Rooms
Other Rooms Living Room, Dining Room, Primary Bedroom, Kitchen, Foyer, Additional Bedroom
Main Level Bedrooms 2
Interior
Interior Features Bar, Breakfast Area, Built-Ins, Ceiling Fan(s), Combination Dining/Living, Combination Kitchen/Dining, Combination Kitchen/Living, Dining Area, Entry Level Bedroom, Family Room Off Kitchen, Floor Plan - Open, Kitchen - Gourmet, Primary Bath(s), Soaking Tub, Tub Shower, Wood Floors
Hot Water Electric
Heating Forced Air
Cooling Central A/C
Flooring Ceramic Tile, Solid Hardwood
Fireplaces Number 1
Fireplaces Type Double Sided, Mantel(s), Stone
Equipment Dishwasher, Freezer, Microwave, Oven/Range - Electric, Refrigerator
Furnishings Partially
Fireplace Y
Window Features Insulated,Screens
Appliance Dishwasher, Freezer, Microwave, Oven/Range - Electric, Refrigerator
Heat Source Propane - Leased
Laundry Main Floor
Exterior
Exterior Feature Deck(s)
Garage Spaces 3.0
Amenities Available Basketball Courts, Beach, Boat Ramp, Boat Dock/Slip, Cable, Marina/Marina Club, Tennis Courts, Pier/Dock, Tot Lots/Playground, Security, Water/Lake Privileges
Water Access Y
Water Access Desc Private Access
View Bay, Canal
Roof Type Architectural Shingle,Pitched
Accessibility Other
Porch Deck(s)
Total Parking Spaces 3
Garage N
Building
Lot Description Fishing Available, Front Yard, Rear Yard, SideYard(s), Stream/Creek
Story 1
Foundation Pillar/Post/Pier
Sewer Public Sewer
Water Public
Architectural Style Other, Coastal
Level or Stories 1
Additional Building Above Grade, Below Grade
Structure Type 9'+ Ceilings,Cathedral Ceilings,Dry Wall,High
New Construction N
Schools
Elementary Schools Long Neck
Middle Schools Millsboro
High Schools Sussex Central
School District Indian River
Others
Senior Community No
Tax ID 234-30.00-6.00-5882
Ownership Land Lease
SqFt Source Assessor
Security Features Smoke Detector,Main Entrance Lock
Acceptable Financing Cash, Conventional
Listing Terms Cash, Conventional
Financing Cash,Conventional
Special Listing Condition Standard
Read Less
Want to know what your home might be worth? Contact us for a FREE valuation!

Our team is ready to help you sell your home for the highest possible price ASAP

Bought with JAMES LATTANZI • Northrop Realty

GET MORE INFORMATION





