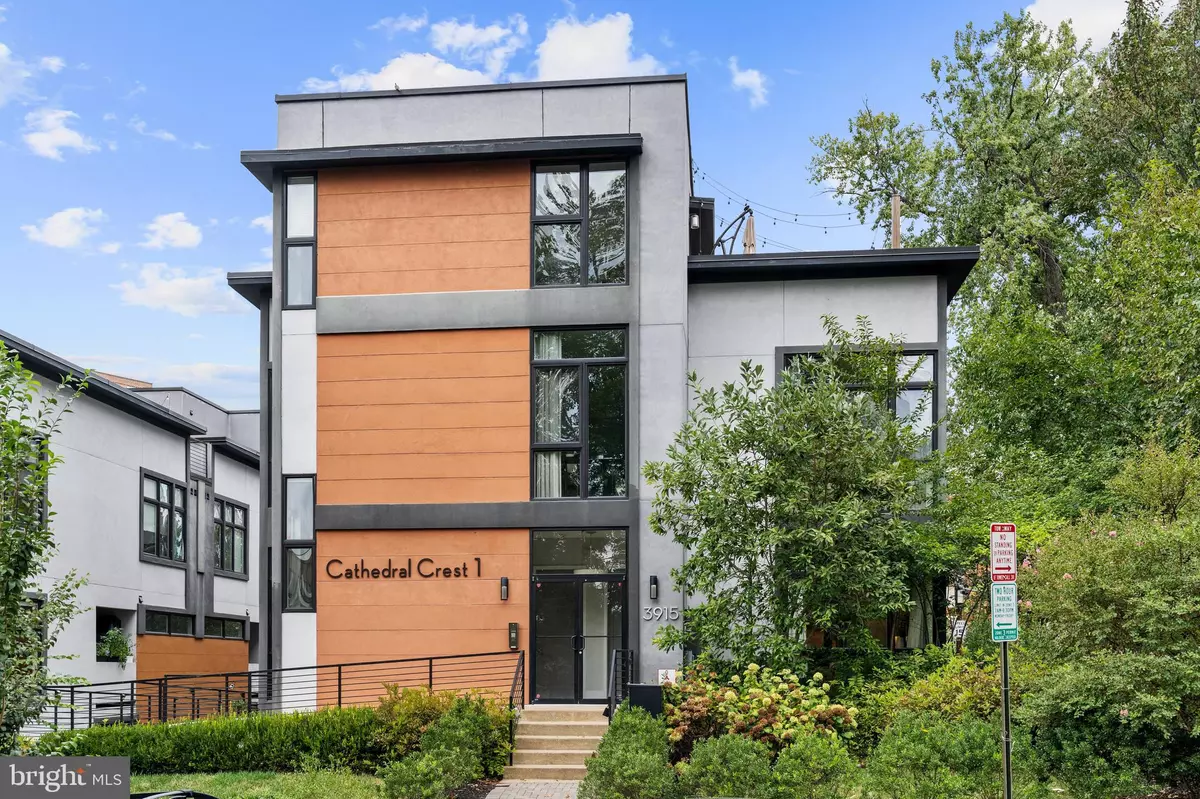$812,000
$810,000
0.2%For more information regarding the value of a property, please contact us for a free consultation.
3915 FULTON ST NW #2 Washington, DC 20007
2 Beds
3 Baths
1,417 SqFt
Key Details
Sold Price $812,000
Property Type Condo
Sub Type Condo/Co-op
Listing Status Sold
Purchase Type For Sale
Square Footage 1,417 sqft
Price per Sqft $573
Subdivision Observatory Circle
MLS Listing ID DCDC2111586
Sold Date 10/18/23
Style Contemporary
Bedrooms 2
Full Baths 2
Half Baths 1
Condo Fees $333/mo
HOA Y/N N
Abv Grd Liv Area 1,417
Originating Board BRIGHT
Year Built 2015
Annual Tax Amount $5,854
Tax Year 2022
Property Description
Welcome to 3915 Fulton St NW #2, a luxe condo nestled in the highly sought after Glover Park neighborhood. A great alternative to townhome living, this home features an open layout first floor, with tons of natural light from the large floor to ceiling windows and additional skylights above the kitchen. The main level also has a powder room situated off of the living space, as well as a private outdoor patio. Cooking and entertaining are a breeze with ample counter space and storage, high end Bosch appliances, and a built-in drywall bar with shelving across from the dining area.
On the ground level, you'll find two bedrooms with their own en suite bathrooms, and a washer/dryer in the hallway. The primary en suite has a soaking tub and shower, as well as a dual vanity. The extra large primary walk-in closet comes equipped with built in closet organization with an extra wall open for the new owner's design touches.
The unit includes one assigned parking spot, though there is an abundance of on-street parking on Fulton. With access to DC as well as Montgomery County, MD, this condo is a commuter and explorer's dream! Museums, restaurants, parks, and nightlife are a plenty! This is a rare opportunity to own at this price point in Glover Park.
Location
State DC
County Washington
Zoning RESIDENTIAL
Interior
Interior Features Combination Kitchen/Dining, Kitchen - Island, Primary Bath(s), Wood Floors, Floor Plan - Open
Hot Water Electric
Heating Forced Air
Cooling Central A/C
Equipment Dishwasher, Disposal, Dryer, Microwave, Oven/Range - Gas, Range Hood, Refrigerator, Washer
Fireplace N
Appliance Dishwasher, Disposal, Dryer, Microwave, Oven/Range - Gas, Range Hood, Refrigerator, Washer
Heat Source Electric
Exterior
Parking On Site 1
Amenities Available Common Grounds
Water Access N
Accessibility None
Garage N
Building
Story 2
Unit Features Garden 1 - 4 Floors
Sewer Public Sewer
Water Public
Architectural Style Contemporary
Level or Stories 2
Additional Building Above Grade, Below Grade
New Construction N
Schools
School District District Of Columbia Public Schools
Others
Pets Allowed Y
HOA Fee Include Insurance,Reserve Funds,Sewer,Water,Trash,Gas,Ext Bldg Maint
Senior Community No
Tax ID 1806//2047
Ownership Condominium
Special Listing Condition Standard
Pets Allowed No Pet Restrictions
Read Less
Want to know what your home might be worth? Contact us for a FREE valuation!

Our team is ready to help you sell your home for the highest possible price ASAP

Bought with George T Miller III • Keller Williams Capital Properties

GET MORE INFORMATION





