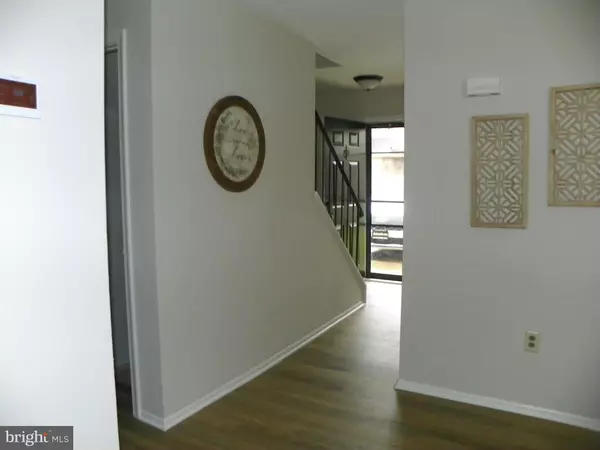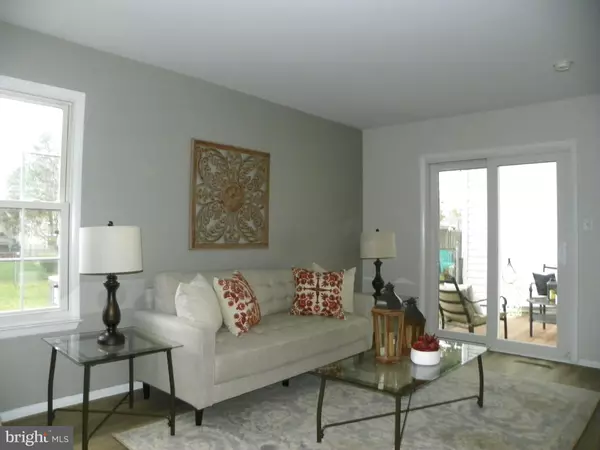$273,000
$260,000
5.0%For more information regarding the value of a property, please contact us for a free consultation.
405 CALBURN CT Bear, DE 19701
3 Beds
2 Baths
1,225 SqFt
Key Details
Sold Price $273,000
Property Type Townhouse
Sub Type Interior Row/Townhouse
Listing Status Sold
Purchase Type For Sale
Square Footage 1,225 sqft
Price per Sqft $222
Subdivision Buckley
MLS Listing ID DENC2048984
Sold Date 10/31/23
Style Traditional
Bedrooms 3
Full Baths 2
HOA Fees $2/ann
HOA Y/N Y
Abv Grd Liv Area 1,225
Originating Board BRIGHT
Year Built 1988
Annual Tax Amount $1,728
Tax Year 2022
Lot Size 3,049 Sqft
Acres 0.07
Lot Dimensions 30.00 x 100.00
Property Description
Are you ready for something to move right into? Now is your chance!
This beautiful 3 bedroom with 2 full baths is ready for its new owners to enjoy. Nestled in the neighborhood of Buckley and conveniently located near major routes and amenities up and down the Route 40 corridor.
This freshly painted home shines bright with all neutral colors greets the new owner with pride and attention to detail. The new LVP flooring throughout the main level areas creates a warm essence and coziness. This home has the space for family and entertaining inside; but the entertaining and family area doesn't stop there, it also extends outdoors! Picture sipping iced tea, cooking on the grill, sitting around the fire pit, and whatever else conjures up in the mind of relaxation or entertainment. The upstairs level and staircase have new carpeting as well. Fresh paint and new carpet too! The main hall bath serves the upstairs bedrooms and is also a Jack and Jill to the primary bedroom. There are also 2 nice sized bedrooms upstairs as well. Both bathrooms were recently updated. This home is definitely a must see to believe. A full basement is waiting for the new owner to finish if so chooses. With the washer and dryer already in the basement that may lead the new owner to have a workout room, craft room, or man cave, kids' room and/or storage. It's all there waiting if. The attached garage is unique in that it also has an overhead door opening to the backyard for easy access to use of items in the garage such as tool and yard lawn items. The nice size shed has plenty of room to store items as well. This home offers much, and the location make this a win-win! Are you ready? This home comes with a one-year warranty paid by the seller!
Location
State DE
County New Castle
Area Newark/Glasgow (30905)
Zoning NCTH
Rooms
Basement Full, Interior Access, Poured Concrete, Sump Pump, Unfinished
Interior
Interior Features Carpet, Combination Dining/Living
Hot Water Electric
Heating Heat Pump(s)
Cooling Central A/C
Equipment Dishwasher, Dryer - Electric, Oven - Self Cleaning, Oven/Range - Electric, Range Hood, Refrigerator, Washer, Water Heater
Fireplace N
Appliance Dishwasher, Dryer - Electric, Oven - Self Cleaning, Oven/Range - Electric, Range Hood, Refrigerator, Washer, Water Heater
Heat Source Electric
Laundry Basement
Exterior
Parking Features Garage - Front Entry, Garage Door Opener, Inside Access
Garage Spaces 3.0
Water Access N
Accessibility None
Attached Garage 1
Total Parking Spaces 3
Garage Y
Building
Lot Description Level
Story 2
Foundation Concrete Perimeter
Sewer Public Sewer
Water Public
Architectural Style Traditional
Level or Stories 2
Additional Building Above Grade, Below Grade
New Construction N
Schools
School District Colonial
Others
Senior Community No
Tax ID 10-039.20-244
Ownership Fee Simple
SqFt Source Assessor
Special Listing Condition Standard
Read Less
Want to know what your home might be worth? Contact us for a FREE valuation!

Our team is ready to help you sell your home for the highest possible price ASAP

Bought with Desiderio J Rivera • EXP Realty, LLC

GET MORE INFORMATION





