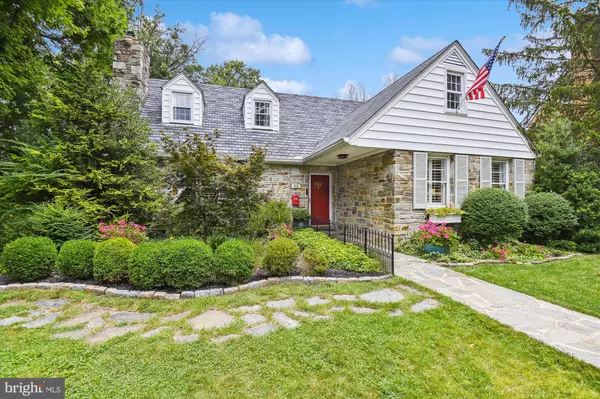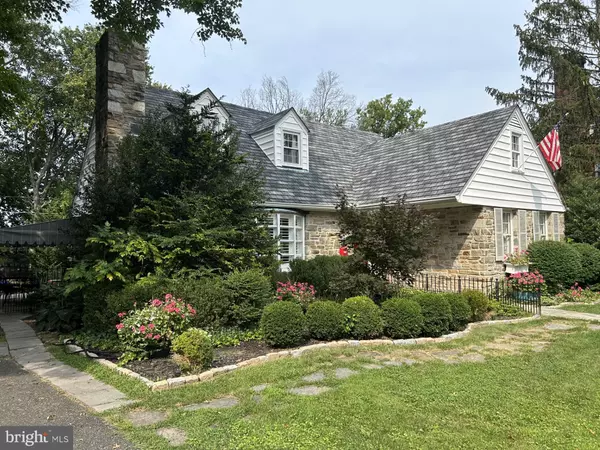$693,200
$685,000
1.2%For more information regarding the value of a property, please contact us for a free consultation.
812 CHUMLEIGH RD Baltimore, MD 21212
3 Beds
3 Baths
2,418 SqFt
Key Details
Sold Price $693,200
Property Type Single Family Home
Sub Type Detached
Listing Status Sold
Purchase Type For Sale
Square Footage 2,418 sqft
Price per Sqft $286
Subdivision Stoneleigh
MLS Listing ID MDBC2076232
Sold Date 10/30/23
Style Cape Cod
Bedrooms 3
Full Baths 3
HOA Y/N N
Abv Grd Liv Area 1,968
Originating Board BRIGHT
Year Built 1960
Annual Tax Amount $7,351
Tax Year 2022
Lot Size 9,775 Sqft
Acres 0.22
Property Description
You're invited to see this charming, Stone Cape Cod just a stone's throw from the ever popular Stoneleigh pool and the widely touted Stoneleigh Elementary Grade School. Be prepared to fall in love with this well cared for home in one of Baltimore County's finest finest neighborhoods. A level front door entrance will welcome you into a spacious living room featuring a handsome, stone fireplace. You'll also notice the heavy crown molding and Classic Plantation Shutters that flow into every room on this first level. True to the Cape Cod tradition, there is a spacious bedroom and full, updated bath on this ground level, along with a family room, with complimentary built-ins, a formal dining room for eight and an updated kitchen. On the second floor you will find a 17 x 13 bedroom that can be used a the primary bedroom should you prefer that to the first floor's option. There is another 13 x 13 bedroom and full bath as well, and 'as a bonus', the 16 x 9 attic has been finished off and has served a an office for the past 11 years. This one room is however not served by the house's main heating or cooling systems. It has a portable heater and fan that covers that need quite well. In the lower level you'll find a fully carpeted and enjoyable 26 x 13 clubroom. Over the years its been the 'go to place' when the children, grandchildren or friends come over to visit. A large screen TV resides there in an oversize 'built-in' that keeps the room alive with the sounds of their favorite movies. Adjoining that room is a 14 x 12 room that is currently serving as an artist studio. It would make a prefect craft or hobby room. There is a sizable (18 x 12) workroom with numerous built-ins for any number of tasks and lots of storage shelves. Off that we have a laundry area and our third full bath with shower stall. For peace of mind, the heating and central air systems have been checked every year by American Home Shield. Outside you'll find a delightful, (and brand new) awning covered patio where many meals with family and friends have taken place, That awning partially covers a handsome 25 x 25 flagstone patio that also has been used for many get togethers with the firepit crackling. The side and rear yards are fenced in case you might need to contain a small one or a pet, and the rear yards plantings and trees offer you the privacy you may be seeking. Rear yard shed is in 'as is' condition. All in all, living here n Stoneleigh has been a delight, and it's only our pending retirement that is necessitating this change. This is our 4th house in Stoneleigh, a truly wonderful community, where we raised 4 children and made lots of lifelong friends.
Stoneleigh has a voluntary community association which is $55 per year. Pool dues are an additional fee. If you live in Stoneleigh you have the option to join the pool right away. More info can be found at stoneleigh21212.org Have a great day! Professional photos will be available on the 29th. First day for showings will be at the OPEN (11 to 3) on Sunday Sept 10th. Ravens game will be on TV. Reminder: agent is the owner.
Location
State MD
County Baltimore
Zoning RESIDENTIAL
Direction South
Rooms
Other Rooms Living Room, Dining Room, Bedroom 2, Bedroom 3, Kitchen, Family Room, Basement, Bedroom 1, Office, Recreation Room, Workshop, Hobby Room
Basement Full, Partially Finished, Rear Entrance, Sump Pump, Workshop, Outside Entrance, Interior Access
Main Level Bedrooms 1
Interior
Interior Features Floor Plan - Traditional, Built-Ins, Ceiling Fan(s), Chair Railings, Crown Moldings, Formal/Separate Dining Room, Recessed Lighting, Sound System, Stall Shower, Tub Shower, Upgraded Countertops, Wainscotting, Window Treatments, Wood Floors
Hot Water Natural Gas
Heating Forced Air
Cooling Central A/C
Flooring Hardwood
Fireplaces Number 1
Fireplaces Type Stone, Mantel(s)
Equipment Washer/Dryer Hookups Only, Cooktop, Dryer, Exhaust Fan, Washer, Dishwasher, Disposal, Extra Refrigerator/Freezer, Refrigerator, Icemaker, Microwave, Oven - Double
Fireplace Y
Window Features Bay/Bow,Double Hung,Double Pane
Appliance Washer/Dryer Hookups Only, Cooktop, Dryer, Exhaust Fan, Washer, Dishwasher, Disposal, Extra Refrigerator/Freezer, Refrigerator, Icemaker, Microwave, Oven - Double
Heat Source Natural Gas
Laundry Lower Floor
Exterior
Exterior Feature Patio(s)
Garage Spaces 2.0
Fence Wrought Iron
Utilities Available Cable TV, Natural Gas Available
Water Access N
Roof Type Slate,Asbestos Shingle
Accessibility 2+ Access Exits, Level Entry - Main
Porch Patio(s)
Total Parking Spaces 2
Garage N
Building
Lot Description Front Yard, Interior, Landscaping, Pond, Rear Yard, SideYard(s)
Story 1.5
Foundation Block
Sewer Public Sewer
Water Public
Architectural Style Cape Cod
Level or Stories 1.5
Additional Building Above Grade, Below Grade
Structure Type Dry Wall
New Construction N
Schools
Elementary Schools Stoneleigh
Middle Schools Dumbarton
High Schools Towson
School District Baltimore County Public Schools
Others
Pets Allowed Y
Senior Community No
Tax ID 04090905431320
Ownership Fee Simple
SqFt Source Assessor
Security Features Carbon Monoxide Detector(s),Smoke Detector
Horse Property N
Special Listing Condition Standard
Pets Allowed No Pet Restrictions
Read Less
Want to know what your home might be worth? Contact us for a FREE valuation!

Our team is ready to help you sell your home for the highest possible price ASAP

Bought with Laura Kerney Mackle • AB & Co Realtors, Inc.

GET MORE INFORMATION





