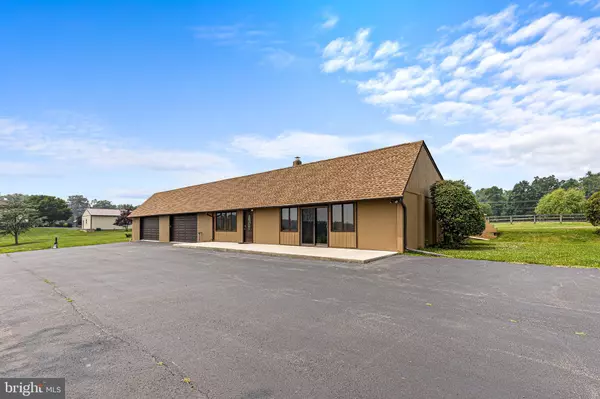$1,150,000
$1,300,000
11.5%For more information regarding the value of a property, please contact us for a free consultation.
1160 TOWN POINT RD Chesapeake City, MD 21915
3 Beds
4 Baths
5,269 SqFt
Key Details
Sold Price $1,150,000
Property Type Single Family Home
Sub Type Detached
Listing Status Sold
Purchase Type For Sale
Square Footage 5,269 sqft
Price per Sqft $218
Subdivision Bohemia Meadows
MLS Listing ID MDCC2009618
Sold Date 11/10/23
Style Contemporary
Bedrooms 3
Full Baths 3
Half Baths 1
HOA Y/N N
Abv Grd Liv Area 3,932
Originating Board BRIGHT
Year Built 1985
Annual Tax Amount $6,217
Tax Year 2023
Lot Size 17.350 Acres
Acres 17.35
Property Description
Overlook - a lovely 17 acre Country Estate setting overlooking meadow, woods, pond, and the Bohemia River. Mature tree-lined blacktop driveway leads to the spacious 3 bedroom 3.5 bath contemporary home with additional bonus room, indoor pool, sauna, wood inspired tile floors, a fireplace on each level, elegant primary bath, skylights, and magnificent views throughout. Separate garage/apartment/office/storage building (approx. 3600 sq. ft.) also included. Property includes two tax parcels: 0802027399 (7.25 ac) & 0802039184 (10.1 ac).
Listing agent must accompany all showings, with 24 hours’ notice. Prior to confirmation of showing, selling agent will provide listing agent with copy of satisfactory pre-qualification.
Property is being sold in “AS IS” condition. Any inspections are for informational purposes only.
Location
State MD
County Cecil
Zoning AG
Rooms
Other Rooms Living Room, Primary Bedroom, Sitting Room, Bedroom 2, Kitchen, Family Room, Breakfast Room, Bedroom 1, Laundry, Other, Bathroom 1, Bathroom 2, Bonus Room, Primary Bathroom, Half Bath
Basement Fully Finished
Main Level Bedrooms 1
Interior
Interior Features Carpet, Central Vacuum, Primary Bath(s), Sauna, Skylight(s), Spiral Staircase, Wet/Dry Bar, Wood Floors, Other
Hot Water Natural Gas
Heating Heat Pump(s)
Cooling Central A/C
Flooring Carpet, Ceramic Tile, Hardwood
Fireplaces Number 2
Fireplaces Type Gas/Propane
Fireplace Y
Heat Source Electric
Exterior
Parking Features Garage - Side Entry
Garage Spaces 2.0
Pool Indoor
Water Access N
Roof Type Asphalt
Accessibility None
Attached Garage 2
Total Parking Spaces 2
Garage Y
Building
Story 2
Foundation Block
Sewer Septic Exists
Water Well
Architectural Style Contemporary
Level or Stories 2
Additional Building Above Grade, Below Grade
New Construction N
Schools
School District Cecil County Public Schools
Others
Senior Community No
Tax ID 0802027399
Ownership Fee Simple
SqFt Source Estimated
Special Listing Condition Standard
Read Less
Want to know what your home might be worth? Contact us for a FREE valuation!

Our team is ready to help you sell your home for the highest possible price ASAP

Bought with Cameron Callahan • RE/MAX Patriots

GET MORE INFORMATION





