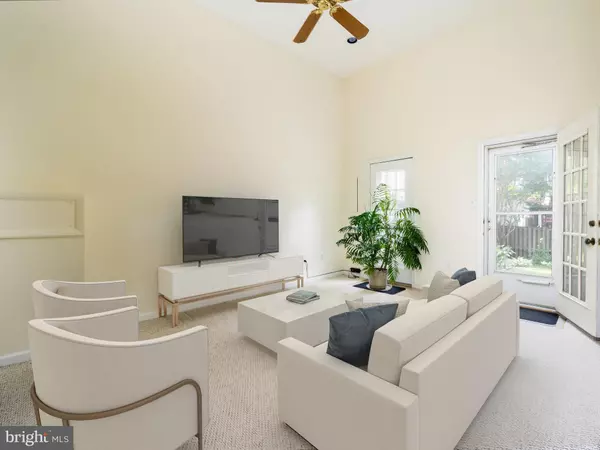$575,000
$598,500
3.9%For more information regarding the value of a property, please contact us for a free consultation.
6569 TARTAN VISTA DR Alexandria, VA 22312
2 Beds
4 Baths
2,447 SqFt
Key Details
Sold Price $575,000
Property Type Townhouse
Sub Type End of Row/Townhouse
Listing Status Sold
Purchase Type For Sale
Square Footage 2,447 sqft
Price per Sqft $234
Subdivision Pinecrest
MLS Listing ID VAFX2148320
Sold Date 11/22/23
Style Contemporary
Bedrooms 2
Full Baths 3
Half Baths 1
HOA Fees $93/qua
HOA Y/N Y
Abv Grd Liv Area 1,707
Originating Board BRIGHT
Year Built 1985
Annual Tax Amount $6,293
Tax Year 2023
Lot Size 2,658 Sqft
Acres 0.06
Property Description
Delightful garage end townhouse in the award winning Pinecrest community with its extensive trails, ponds, tennis/pickle board courts, tot lot plus adjacent to Fairfax County golf course and Green Spring Gardens horticultural center and museum, numerous shops and restaurants. Whether remote working and needing to commute, location is unsurpassed. For the latter, easy main artery access or express Metro bus; for the former, both the library or the upper level sitting room are ideal. Much updating and renovating by this long-time owner: kitchen, primary bath, roof, windows, gutters, garage door, decks, landscaping, heating and cooling,+++. This home is filled with light, with lots of open space and windows. Unique to this very popular Alton floor plan is a very convenient secondary street level entrance which flows into a sizeable mud room and the garage. Library and its deck wonderfully offset from the main level creating very private space for relaxation and contemplation. Main level offers updated eat-in kitchen with multiple pantries, adjacent powder room and large living and dining rooms with a woodburning fireplace; in concert the latter two easily become a great room with a large pass through to the kitchen making entertaining a snap. Bedroom level contains two very generous sized bedrooms each with tub bath; front bedroom with vaulted ceiling, large sitting room/office/exercise space, multiple skylights, large under the eave storage for those rarely used items; the other bedroom with totally renovated bath and a private deck overlooking the fenced yard; washer and dryer conveniently nearby. Lower level could easily convert from very generous sized family room (with second deep sink for crafts/gardening/hobbies) to third bedroom or guest suite with its tub bath and wonderful vistas and multiple door egress to the fenced rear yard and its low maintenance patio and garden. Note: fence includes two gates for ease of access. Gas heat, hot water and cooking.
Location
State VA
County Fairfax
Zoning 308
Rooms
Other Rooms Living Room, Dining Room, Primary Bedroom, Bedroom 2, Kitchen, Family Room, Library, Loft, Bathroom 2, Bathroom 3, Primary Bathroom, Half Bath
Basement Connecting Stairway, Daylight, Partial, Garage Access, Outside Entrance, Walkout Level
Interior
Interior Features Attic, Built-Ins, Carpet, Ceiling Fan(s), Chair Railings, Crown Moldings, Dining Area, Floor Plan - Open, Kitchen - Eat-In, Tub Shower, Upgraded Countertops, Window Treatments, Wood Floors
Hot Water Natural Gas
Heating Forced Air, Baseboard - Electric
Cooling Central A/C, Ceiling Fan(s)
Flooring Carpet, Ceramic Tile, Hardwood
Fireplaces Number 1
Fireplaces Type Wood
Equipment Built-In Microwave, Built-In Range, Dishwasher, Disposal, Refrigerator, Washer, Dryer, Water Heater
Fireplace Y
Appliance Built-In Microwave, Built-In Range, Dishwasher, Disposal, Refrigerator, Washer, Dryer, Water Heater
Heat Source Natural Gas, Electric
Laundry Upper Floor
Exterior
Exterior Feature Patio(s), Balconies- Multiple
Parking Features Garage Door Opener
Garage Spaces 1.0
Utilities Available Cable TV Available, Electric Available, Natural Gas Available, Phone Available, Sewer Available, Water Available
Amenities Available Common Grounds, Jog/Walk Path, Tennis Courts, Tot Lots/Playground
Water Access N
Accessibility None
Porch Patio(s), Balconies- Multiple
Attached Garage 1
Total Parking Spaces 1
Garage Y
Building
Story 6
Foundation Concrete Perimeter
Sewer Public Sewer
Water Public
Architectural Style Contemporary
Level or Stories 6
Additional Building Above Grade, Below Grade
New Construction N
Schools
Elementary Schools Columbia
Middle Schools Holmes
High Schools Annandale
School District Fairfax County Public Schools
Others
HOA Fee Include Common Area Maintenance,Management,Recreation Facility,Reserve Funds,Road Maintenance,Snow Removal,Trash
Senior Community No
Tax ID 0721 26010001A
Ownership Fee Simple
SqFt Source Assessor
Special Listing Condition Standard
Read Less
Want to know what your home might be worth? Contact us for a FREE valuation!

Our team is ready to help you sell your home for the highest possible price ASAP

Bought with Wehazit D Mail • RE/MAX One Solutions

GET MORE INFORMATION





