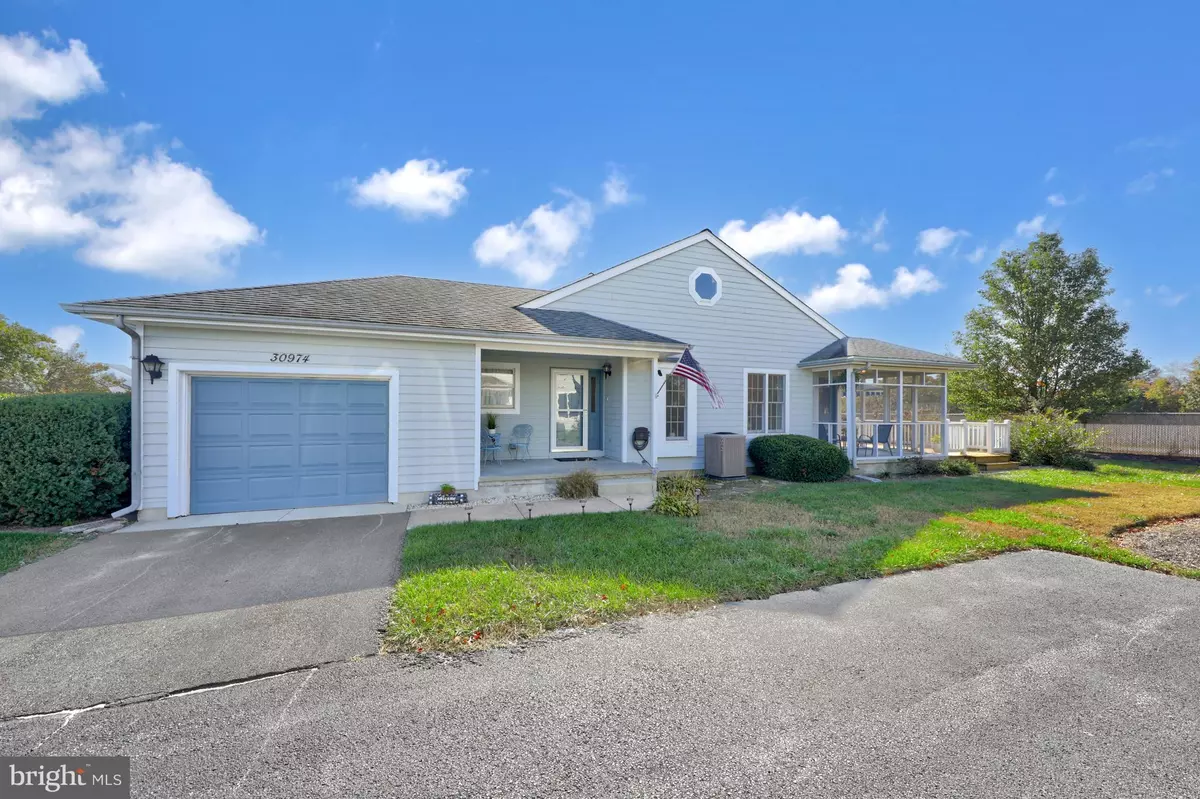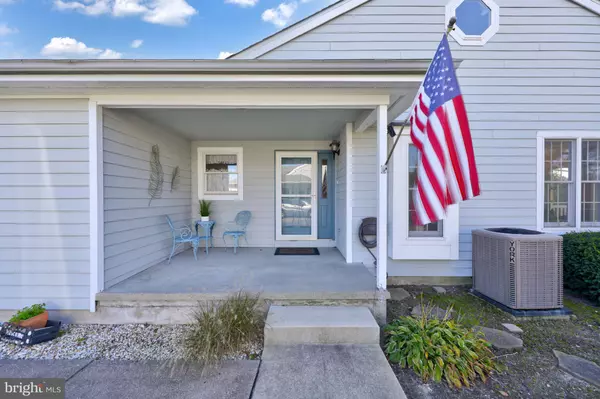$260,000
$275,000
5.5%For more information regarding the value of a property, please contact us for a free consultation.
30974 CREPE MYRTLE DR #36 Millsboro, DE 19966
2 Beds
2 Baths
1,000 SqFt
Key Details
Sold Price $260,000
Property Type Condo
Sub Type Condo/Co-op
Listing Status Sold
Purchase Type For Sale
Square Footage 1,000 sqft
Price per Sqft $260
Subdivision Gull Point
MLS Listing ID DESU2050002
Sold Date 12/20/23
Style Coastal,Unit/Flat
Bedrooms 2
Full Baths 2
Condo Fees $400/mo
HOA Y/N N
Abv Grd Liv Area 1,000
Originating Board BRIGHT
Year Built 1987
Annual Tax Amount $817
Tax Year 2022
Lot Dimensions 0.00 x 0.00
Property Description
Bring your boat to this absolutely lovely home! This coastal villa in Millsboro, DE, is a gem in the waterfront community of Gull Point. Enjoy the luxury of one-level living in a thoughtfully designed floorplan. The open concept main-living area creates a welcoming atmosphere, leading seamlessly to a screened porch and a spacious deck area. Imagine sipping your morning coffee with panoramic views of trees and open fields—nature at its finest. The large primary bedroom with its ensuite bath is a haven of comfort, and the additional guest bedroom and hall bath provide cozy accommodations for visitors. Storage won't be an issue with many deep closets strategically placed throughout the villa. The oversized garage comes complete with built-in storage options, ensuring that both functionality and style are at the forefront of this lovely coastal retreat. Access to the vaulted attic space from the garage offers a blank canvas to create more living space for future expansion of the home. Boat slips are available to the homeowner for a low fee!! The community offers a waterfront gazebo and benches to relax and enjoy the bay views. During those hot Summer days, you can sit and relax by the beautiful community pool.
Welcome home to a perfect blend of comfort and coastal charm!
Location
State DE
County Sussex
Area Indian River Hundred (31008)
Zoning HR-2
Rooms
Other Rooms Living Room, Primary Bedroom, Bedroom 2, Kitchen, Foyer, Attic
Main Level Bedrooms 2
Interior
Interior Features Built-Ins, Carpet, Ceiling Fan(s), Combination Kitchen/Dining, Combination Kitchen/Living, Dining Area, Entry Level Bedroom, Floor Plan - Traditional, Kitchen - Gourmet, Primary Bath(s), Pantry, Stall Shower, Tub Shower
Hot Water 60+ Gallon Tank, Electric
Heating Forced Air
Cooling Central A/C, Ceiling Fan(s)
Flooring Partially Carpeted, Vinyl
Equipment Built-In Microwave, Dishwasher, Disposal, Dryer, Exhaust Fan, Freezer, Icemaker, Oven/Range - Electric, Refrigerator, Washer, Water Heater
Fireplace N
Window Features Double Pane,Screens,Vinyl Clad
Appliance Built-In Microwave, Dishwasher, Disposal, Dryer, Exhaust Fan, Freezer, Icemaker, Oven/Range - Electric, Refrigerator, Washer, Water Heater
Heat Source Electric
Laundry Main Floor
Exterior
Exterior Feature Deck(s), Patio(s), Porch(es), Roof, Screened
Parking Features Garage - Side Entry, Garage Door Opener, Inside Access
Garage Spaces 1.0
Amenities Available Tot Lots/Playground, Swimming Pool, Pier/Dock, Water/Lake Privileges
Water Access N
View Garden/Lawn, Panoramic, Pasture
Roof Type Asphalt,Pitched
Accessibility Other
Porch Deck(s), Patio(s), Porch(es), Roof, Screened
Attached Garage 1
Total Parking Spaces 1
Garage Y
Building
Lot Description Backs - Open Common Area, Backs to Trees, Cul-de-sac, Front Yard, Landscaping, Rear Yard, SideYard(s)
Story 1
Foundation Crawl Space
Sewer Public Sewer
Water Public
Architectural Style Coastal, Unit/Flat
Level or Stories 1
Additional Building Above Grade, Below Grade
Structure Type Dry Wall
New Construction N
Schools
Elementary Schools Long Neck
Middle Schools Millsboro
High Schools Sussex Central
School District Indian River
Others
Pets Allowed Y
HOA Fee Include Pool(s),Snow Removal,Trash,Common Area Maintenance,Pier/Dock Maintenance
Senior Community No
Tax ID 234-34.00-300.00-36
Ownership Condominium
Security Features Main Entrance Lock,Smoke Detector
Acceptable Financing Cash, Conventional
Listing Terms Cash, Conventional
Financing Cash,Conventional
Special Listing Condition Standard
Pets Allowed Case by Case Basis
Read Less
Want to know what your home might be worth? Contact us for a FREE valuation!

Our team is ready to help you sell your home for the highest possible price ASAP

Bought with Dustin Oldfather • Compass

GET MORE INFORMATION





