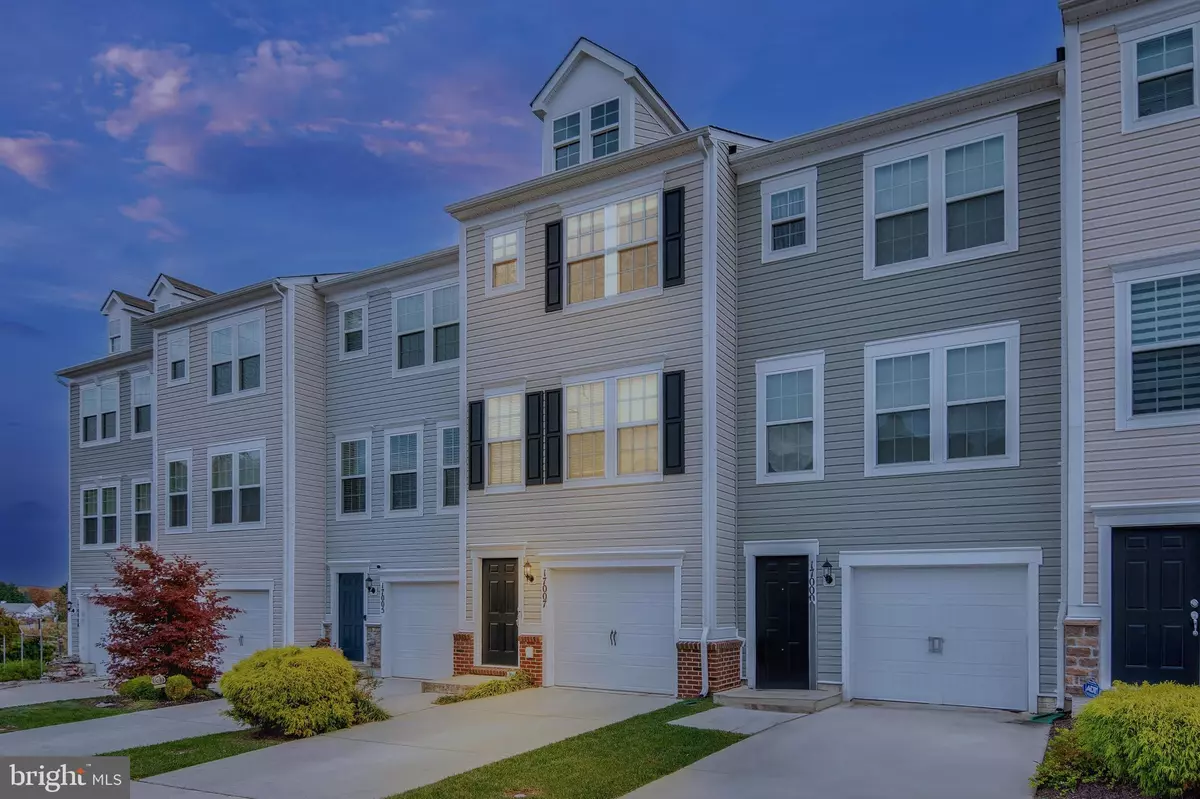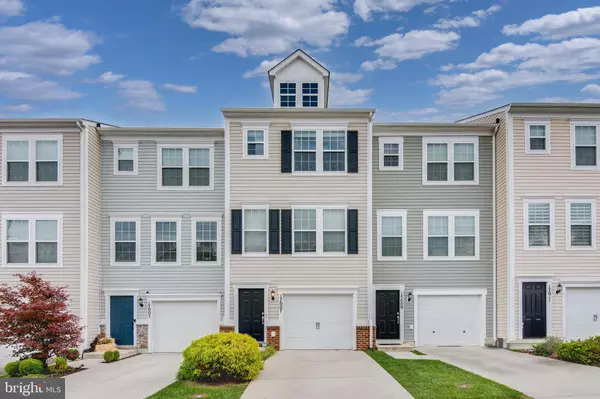$410,000
$410,000
For more information regarding the value of a property, please contact us for a free consultation.
17007 GIBSON MILL RD Dumfries, VA 22026
2 Beds
3 Baths
1,535 SqFt
Key Details
Sold Price $410,000
Property Type Condo
Sub Type Condo/Co-op
Listing Status Sold
Purchase Type For Sale
Square Footage 1,535 sqft
Price per Sqft $267
Subdivision Cherry Hill Crossing
MLS Listing ID VAPW2060912
Sold Date 12/22/23
Style Traditional
Bedrooms 2
Full Baths 2
Half Baths 1
Condo Fees $188/mo
HOA Y/N N
Abv Grd Liv Area 1,170
Originating Board BRIGHT
Year Built 2015
Annual Tax Amount $3,742
Tax Year 2023
Property Description
**Special Financing through preferred lender (Movement Mortgage) offering a 3K lender credit OR This home qualifies for Grant up to $10,000.00 Call Lea Frye at George Mason Mortgage**
Here is your opportunity to own a rare, well maintained, and spacious three-level townhome style Condo with a one car garage. Conveniently situated in a beautiful neighborhood with easy access to Route 1 and I-95. This home offers numerous amenities. The main level has beautiful hardwood floors, a half bathroom and a formal dining area. The open kitchen features exquisite white cabinets, stainless steel appliances, and upgraded granite countertops. The kitchen features a breakfast bar and an additional dining area perfect for casual meals. A sliding door leads to composite deck, offering a relaxing spot to unwind on a beautiful day. The upper-level features two large bedrooms, each with an attached bathroom. The laundry room is conveniently located in top level. The lower level is a spacious finished basement providing versatility for a home office, game room, or even an additional bedroom. Despite being just eight years old, this home feels brand new and allows for an abundance of beautiful natural lighting. In addition to its desirable features, this home is within walking distance of shops, restaurants, and more. It is also only minutes away from Stone Bridge Shopping Center and Quantico Base. Commute to Washington DC is a breeze, with commuter lots, a train station, and a bus station located nearby.
Location
State VA
County Prince William
Zoning R16
Rooms
Basement Full, Walkout Level, Fully Finished
Interior
Interior Features Attic, Breakfast Area, Carpet, Ceiling Fan(s), Dining Area, Window Treatments
Hot Water Natural Gas
Cooling Central A/C
Equipment Built-In Microwave, Dishwasher, Disposal, Dryer, Refrigerator, Stainless Steel Appliances, Washer
Fireplace N
Appliance Built-In Microwave, Dishwasher, Disposal, Dryer, Refrigerator, Stainless Steel Appliances, Washer
Heat Source Natural Gas
Laundry Upper Floor
Exterior
Exterior Feature Deck(s)
Parking Features Garage - Front Entry
Garage Spaces 1.0
Amenities Available Tot Lots/Playground
Water Access N
Roof Type Shingle
Accessibility None
Porch Deck(s)
Attached Garage 1
Total Parking Spaces 1
Garage Y
Building
Story 3
Foundation Other
Sewer Public Sewer
Water Public
Architectural Style Traditional
Level or Stories 3
Additional Building Above Grade, Below Grade
New Construction N
Schools
School District Prince William County Public Schools
Others
Pets Allowed N
HOA Fee Include Ext Bldg Maint,Insurance,Road Maintenance,Snow Removal,Trash
Senior Community No
Tax ID 8289-57-6705.01
Ownership Condominium
Security Features Smoke Detector
Special Listing Condition Standard
Read Less
Want to know what your home might be worth? Contact us for a FREE valuation!

Our team is ready to help you sell your home for the highest possible price ASAP

Bought with Hilda Vidaurre • Fairfax Realty Select

GET MORE INFORMATION





