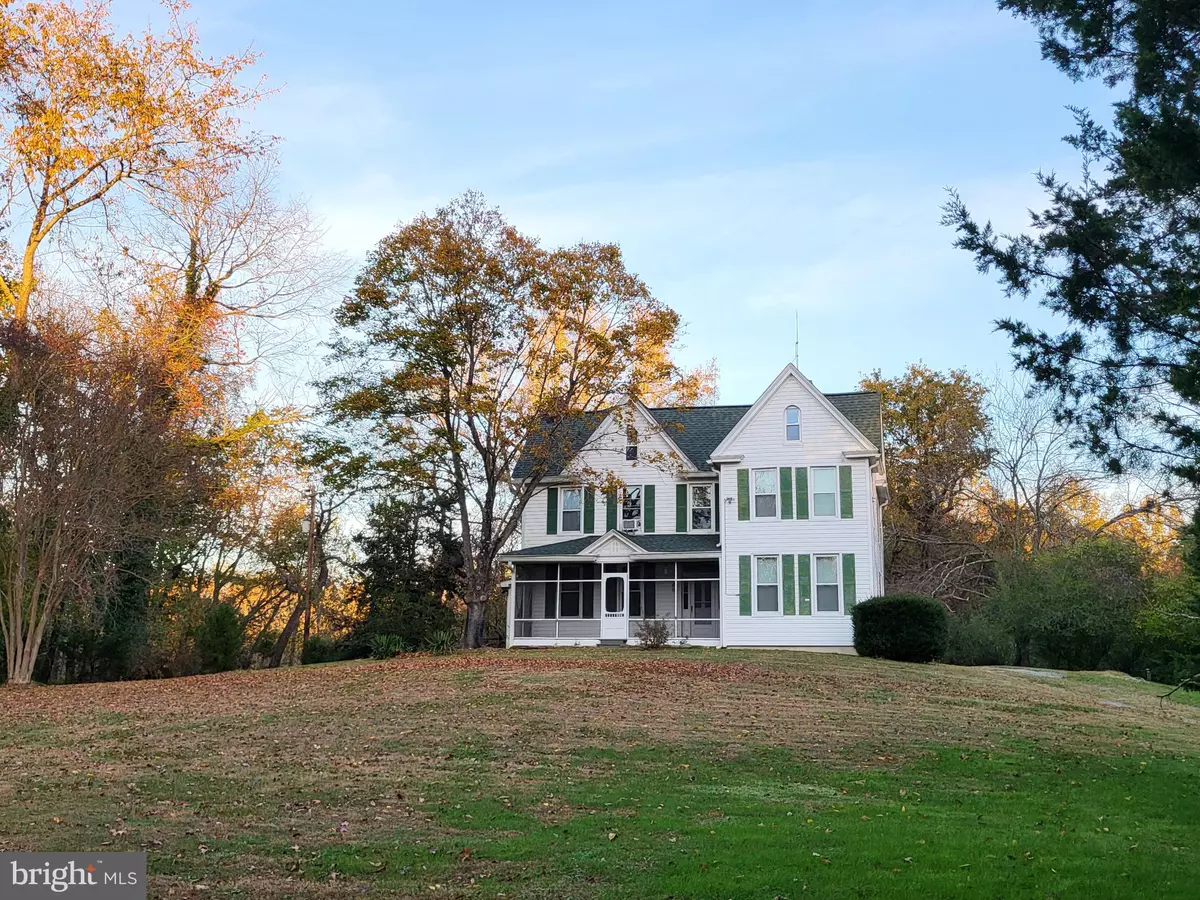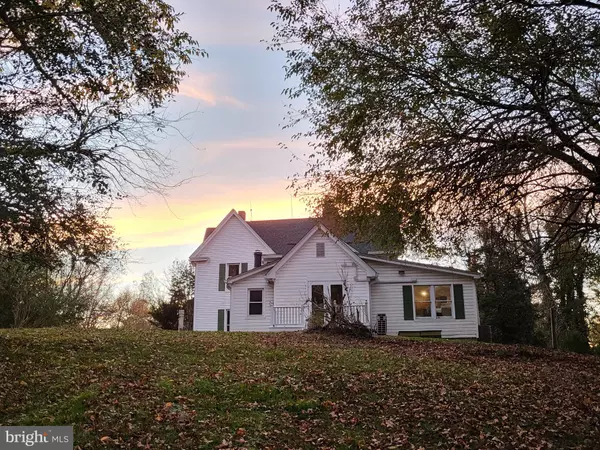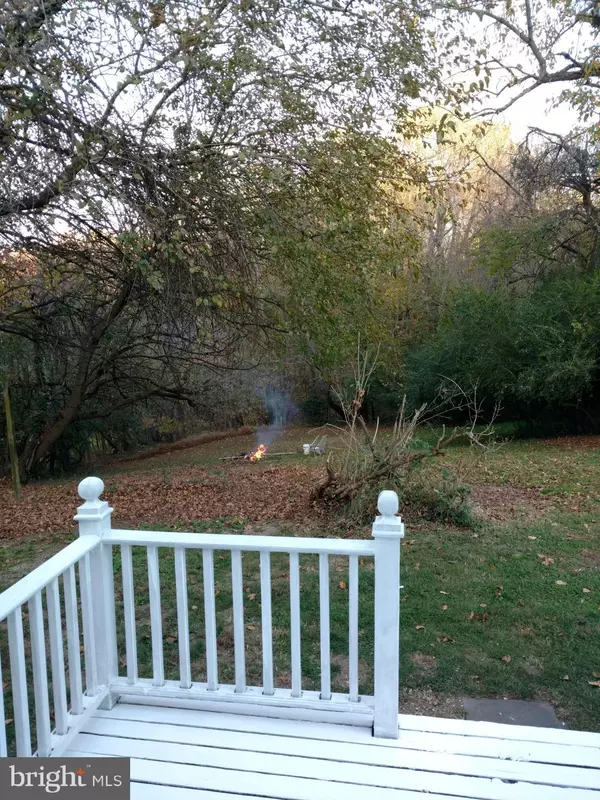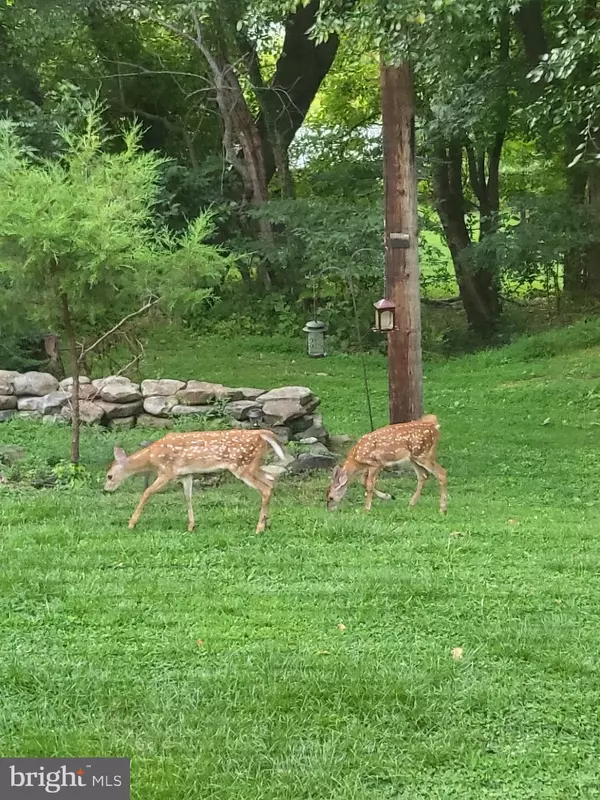$550,000
$525,000
4.8%For more information regarding the value of a property, please contact us for a free consultation.
8121 MOUNT HARMONY LN Owings, MD 20736
4 Beds
2 Baths
2,795 SqFt
Key Details
Sold Price $550,000
Property Type Single Family Home
Sub Type Detached
Listing Status Sold
Purchase Type For Sale
Square Footage 2,795 sqft
Price per Sqft $196
Subdivision None Available
MLS Listing ID MDCA2013746
Sold Date 01/10/24
Style Farmhouse/National Folk,Colonial
Bedrooms 4
Full Baths 2
HOA Y/N N
Abv Grd Liv Area 2,795
Originating Board BRIGHT
Year Built 1920
Annual Tax Amount $3,890
Tax Year 2022
Lot Size 3.050 Acres
Acres 3.05
Property Description
Return to the romance of a simpler time as you stroll through the 3 acres of pasture and privacy!!! This gorgeous homestead-style property couldn't be in a better location of Owings---a quick drive will get you to the hustle and bustle of the city of DC--- yet you can just as quickly return to your old-world oasis! Perfect property to have chickens and other farm animals. Has a run-in barn in good shape and ready for a couple of horses. Also has two large outbuildings/workshops with windows and electric. Seller has a recent staked survey, for future fencing of property if desired. A beautiful view of a neighboring pond in the back acreage welcomes wildlife such as fox, geese, deer, wild turkey, rabbits, Cooper's Hawk and Bald Eagles. Tree lovers will enjoy the wide selection of trees --including Mulberry trees, Black Cherry, Oak and Elm trees. Blackberry bushes are already here, and just waiting for you to plant some strawberry and raspberry bushes too! The large, 2,800 sf +/- farmhouse dates back to about 1900, and sits majestically up on the front acre. It has all the charm and history of the era with its original hardwood floors throughout and exposed beams in the family room with a pellet stove that can warm the entire home. You'll love the hand carved wooden staircase with its gloriously round newell post as you enter the foyer. History buffs will also appreciate the ornamental trim around the doorways and windows, as well as the original hardwood doors, hinges and brass doorknobs! Has a 'turn of the century-style' parlor/formal living room with a beautiful wood-burning fireplace and mantel. A large sunroom on the east side of the home, and a large, screened-in porch in front are perfect for enjoying coffee with the sunrises and wine with sunsets. Lots of storage in this home too with a full size laundry room, multiple utility closets and a walkable attic space. Has three bedrooms and a full bath upstairs (with two connecting but with one that has access also by a servant's staircase). The first-floor full bath has a large linen closet and a dressing room area with closet organizer. Main floor has a functional 4th bedroom or home office (with windows and could easily add a closet). Has a large storage room adjacent that one could easily renovate into a primary suite. But you'll find lots of updates and improvements have already been done, including an updated kitchen with oversized center island and granite countertops. Has updated cabinetry and stainless-steel appliances, including a built-in microwave. Plenty of room for table space, and has new french doors that lead from the kitchen to a deck overlooking pastural views. Has a 30-year architectural shingle roof (2018) and two new Mitsubishi mini-splits (2020). The entire upstairs was rewired in 2019, including the upstairs bathroom rewired for a future remodel, if desired. All light fixtures are also new throughout the home. Located in area of top-rated schools. Is easy commute to Joint Base Andrews and close to shopping and restaurants. Live your dream by making this your new homestead in Northern Calvert County!
Location
State MD
County Calvert
Zoning RUR
Rooms
Main Level Bedrooms 1
Interior
Interior Features Additional Stairway, Ceiling Fan(s), Crown Moldings, Entry Level Bedroom, Family Room Off Kitchen, Kitchen - Eat-In, Kitchen - Country, Kitchen - Island, Kitchen - Table Space, Stove - Pellet, Upgraded Countertops, Walk-in Closet(s), Wood Floors
Hot Water Electric
Heating Heat Pump(s)
Cooling Ductless/Mini-Split
Flooring Hardwood
Fireplaces Number 2
Equipment Built-In Microwave, Dishwasher, Icemaker, Oven/Range - Electric, Refrigerator
Fireplace Y
Appliance Built-In Microwave, Dishwasher, Icemaker, Oven/Range - Electric, Refrigerator
Heat Source Oil
Exterior
Water Access N
View Pond, Trees/Woods, Pasture
Roof Type Architectural Shingle
Accessibility None
Garage N
Building
Lot Description Backs to Trees, Cleared, Private, Secluded, Rural
Story 2
Foundation Crawl Space
Sewer Septic Exists, Private Septic Tank
Water Well
Architectural Style Farmhouse/National Folk, Colonial
Level or Stories 2
Additional Building Above Grade, Below Grade
New Construction N
Schools
Middle Schools Windy Hill
High Schools Northern
School District Calvert County Public Schools
Others
Senior Community No
Tax ID 0503086542
Ownership Fee Simple
SqFt Source Assessor
Special Listing Condition Standard
Read Less
Want to know what your home might be worth? Contact us for a FREE valuation!

Our team is ready to help you sell your home for the highest possible price ASAP

Bought with Nicki Palermo • RE/MAX One

GET MORE INFORMATION





