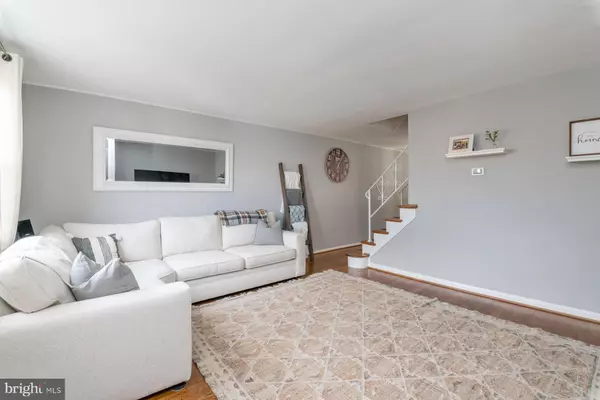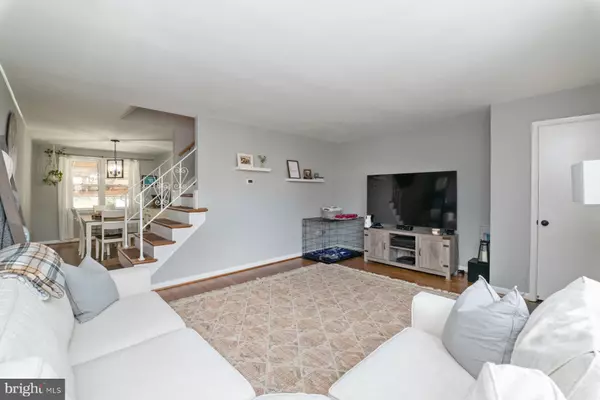$225,000
$238,900
5.8%For more information regarding the value of a property, please contact us for a free consultation.
2133 PITNEY RD Parkville, MD 21234
3 Beds
2 Baths
1,440 SqFt
Key Details
Sold Price $225,000
Property Type Townhouse
Sub Type Interior Row/Townhouse
Listing Status Sold
Purchase Type For Sale
Square Footage 1,440 sqft
Price per Sqft $156
Subdivision Parkville
MLS Listing ID MDBC2083960
Sold Date 01/12/24
Style Colonial
Bedrooms 3
Full Baths 1
Half Baths 1
HOA Y/N N
Abv Grd Liv Area 1,152
Originating Board BRIGHT
Year Built 1959
Annual Tax Amount $2,495
Tax Year 2022
Lot Size 2,070 Sqft
Acres 0.05
Property Description
OPEN HOUSE SATURDAY, DECEMBER 2ND 12-2 PM ***
What a gem! This adorable and affordable well-maintained porch front 3BR brick town home is ready for a lucky new owner! The refinished hardwood flooring on main and upper levels brings a warmth that makes it home! Large bright living room, separate dining room and eat-in kitchen and three bedrooms on upper level with storage galore in the hallway. Finished lower level with bar that makes a great extra space for entertaining. The covered patio overlooks a spacious fenced rear yard with a parking pad. This popular neighborhood close to to 695 and I95. Putty Hill Park is just a short walk away in one of the most convenient locations in Parkville and just minutes to shopping in Towson Town Center.
Location
State MD
County Baltimore
Zoning RESIDENTIAL
Rooms
Basement Improved, Outside Entrance, Partially Finished, Walkout Stairs
Interior
Interior Features Attic, Carpet, Ceiling Fan(s), Dining Area, Floor Plan - Traditional, Formal/Separate Dining Room, Kitchen - Eat-In, Kitchen - Table Space, Wood Floors
Hot Water Natural Gas
Heating Forced Air
Cooling Central A/C, Ceiling Fan(s)
Flooring Hardwood
Equipment Built-In Range, Dishwasher, Dryer, Dryer - Gas, ENERGY STAR Clothes Washer, Exhaust Fan, Freezer, Icemaker, Oven/Range - Electric, Range Hood, Refrigerator, Stove, Washer
Fireplace N
Window Features Energy Efficient,Replacement
Appliance Built-In Range, Dishwasher, Dryer, Dryer - Gas, ENERGY STAR Clothes Washer, Exhaust Fan, Freezer, Icemaker, Oven/Range - Electric, Range Hood, Refrigerator, Stove, Washer
Heat Source Natural Gas
Exterior
Utilities Available Cable TV
Water Access N
Roof Type Asphalt
Accessibility None
Garage N
Building
Lot Description Front Yard, Rear Yard
Story 2
Foundation Block
Sewer Public Sewer
Water Public
Architectural Style Colonial
Level or Stories 2
Additional Building Above Grade, Below Grade
Structure Type Plaster Walls
New Construction N
Schools
School District Baltimore County Public Schools
Others
Senior Community No
Tax ID 04090917101030
Ownership Fee Simple
SqFt Source Assessor
Special Listing Condition Standard
Read Less
Want to know what your home might be worth? Contact us for a FREE valuation!

Our team is ready to help you sell your home for the highest possible price ASAP

Bought with Susan Shterengarts • Long & Foster Real Estate, Inc.

GET MORE INFORMATION





