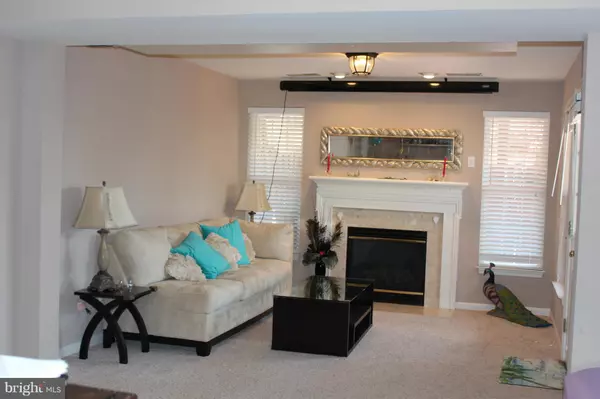$452,900
$452,900
For more information regarding the value of a property, please contact us for a free consultation.
2536 BANSHIRE DR Herndon, VA 20171
4 Beds
3 Baths
1,891 SqFt
Key Details
Sold Price $452,900
Property Type Townhouse
Sub Type End of Row/Townhouse
Listing Status Sold
Purchase Type For Sale
Square Footage 1,891 sqft
Price per Sqft $239
Subdivision Wellesley
MLS Listing ID 1001932795
Sold Date 06/10/16
Style Colonial
Bedrooms 4
Full Baths 2
Half Baths 1
HOA Fees $73/mo
HOA Y/N Y
Abv Grd Liv Area 1,540
Originating Board MRIS
Year Built 1998
Annual Tax Amount $4,737
Tax Year 2015
Lot Size 1,487 Sqft
Acres 0.03
Property Description
MOTIVATED SELLER, WELCOME HOME TO BRICK FRONT FORMER MODEL WITH ALL UPGRADES AND DESIGNS.FRESH PAINT, GOURMET KITCHEN W/EXOTIC GRANITE KITCHEN COUNTER TOP, CHERRY HARDWOOD FLOORS, PROFESSIONAL LANDSCAPE, PAINTED AND STAINED DECK AND FENCE.GRAND GRADED UV LIGHT AIR SYSTEM AND 4CEILING FANS.UPGRADED ALARM SYSTEM.CLOSE TO SHOPPING & HIGHWAYS AND FUTURE SILVERLINE METRO.
Location
State VA
County Fairfax
Zoning 312
Rooms
Other Rooms Living Room, Dining Room, Master Bedroom, Bedroom 2, Bedroom 3, Bedroom 4, Kitchen, Game Room, Family Room, Breakfast Room, Bedroom 1, Laundry
Basement Front Entrance, Walkout Level, Fully Finished, Daylight, Full
Main Level Bedrooms 1
Interior
Interior Features Kitchen - Gourmet, Kitchen - Island, Dining Area, Master Bath(s), Window Treatments, WhirlPool/HotTub, Crown Moldings, Entry Level Bedroom, Floor Plan - Open
Hot Water Natural Gas
Heating Central
Cooling Central A/C, Ceiling Fan(s)
Fireplaces Number 1
Fireplaces Type Fireplace - Glass Doors, Screen, Mantel(s)
Fireplace Y
Heat Source Natural Gas
Exterior
Parking On Site 2
Amenities Available Tot Lots/Playground
Water Access N
Accessibility None
Garage N
Private Pool N
Building
Story 3+
Sewer Public Septic, Public Sewer
Water Public
Architectural Style Colonial
Level or Stories 3+
Additional Building Above Grade, Below Grade
New Construction N
Schools
Elementary Schools Lutie Lewis Coates
High Schools Westfield
School District Fairfax County Public Schools
Others
Senior Community No
Tax ID 16-3-10- -22
Ownership Fee Simple
Security Features Security System
Special Listing Condition Standard
Read Less
Want to know what your home might be worth? Contact us for a FREE valuation!

Our team is ready to help you sell your home for the highest possible price ASAP

Bought with Ryan Rice • Keller Williams Capital Properties

GET MORE INFORMATION





