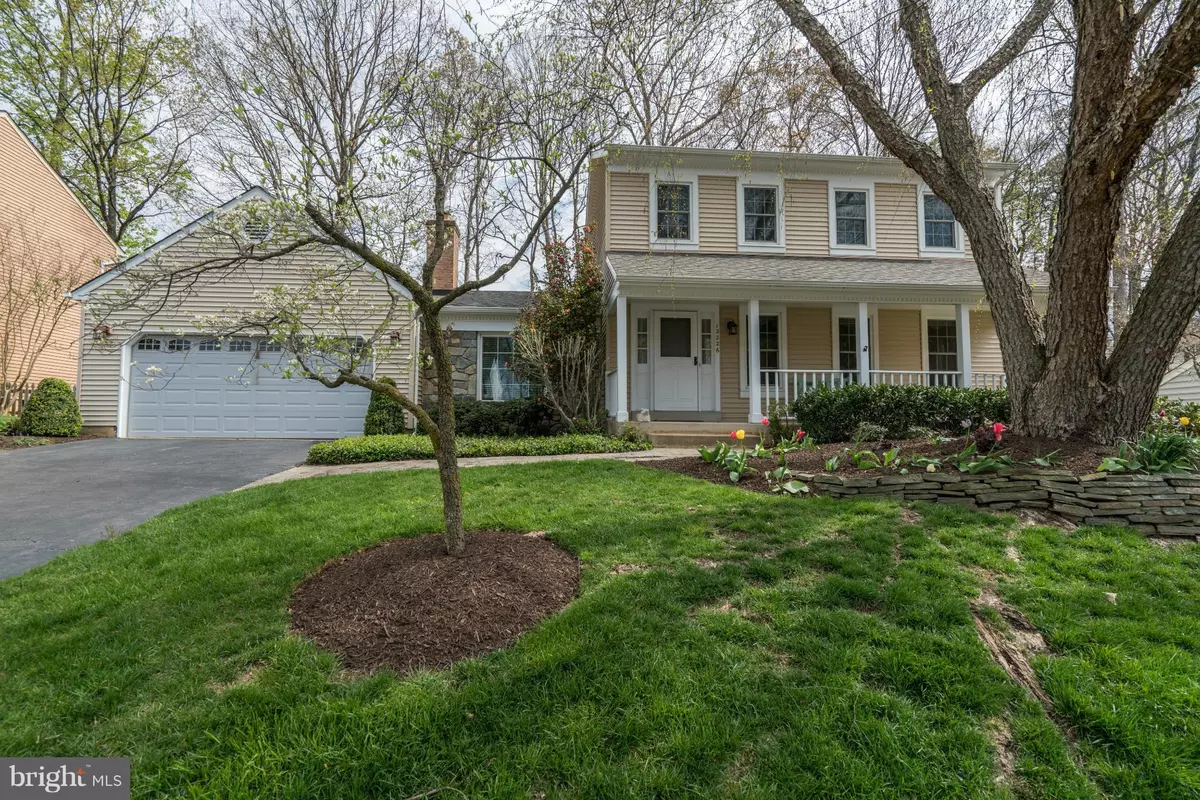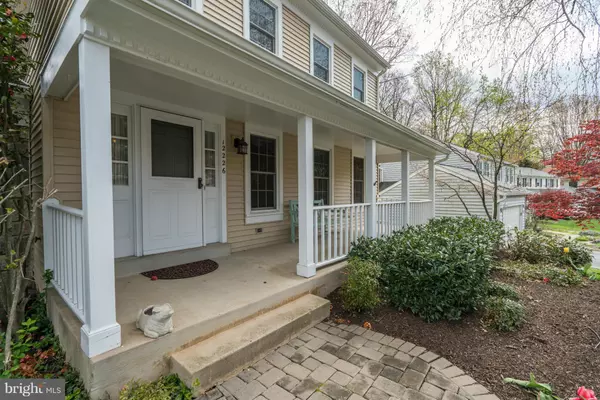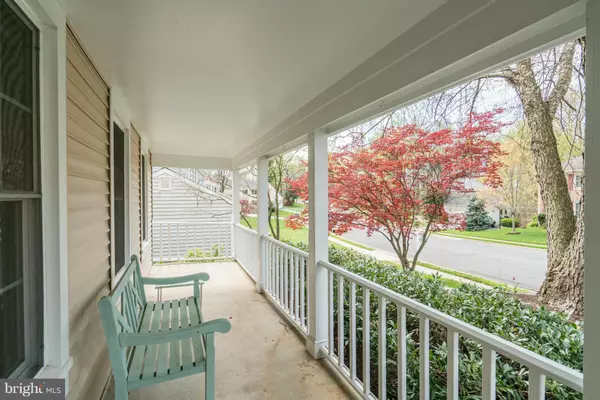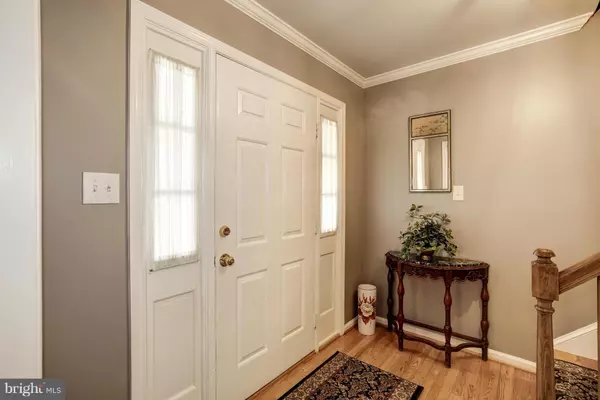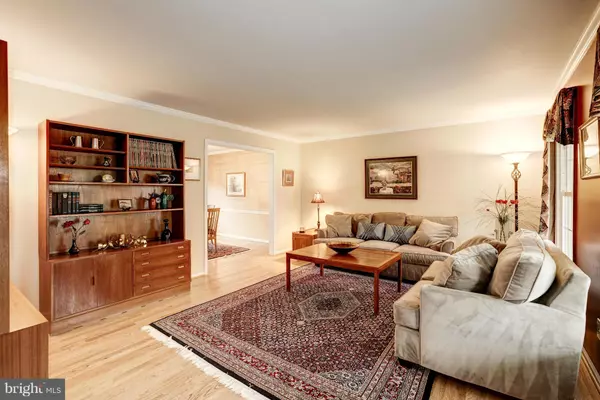$632,500
$639,900
1.2%For more information regarding the value of a property, please contact us for a free consultation.
12226 OX HILL RD Fairfax, VA 22033
4 Beds
4 Baths
2,427 SqFt
Key Details
Sold Price $632,500
Property Type Single Family Home
Sub Type Detached
Listing Status Sold
Purchase Type For Sale
Square Footage 2,427 sqft
Price per Sqft $260
Subdivision Fair Oaks Estates
MLS Listing ID 1001925563
Sold Date 06/27/16
Style Colonial
Bedrooms 4
Full Baths 3
Half Baths 1
HOA Fees $23/ann
HOA Y/N Y
Abv Grd Liv Area 1,887
Originating Board MRIS
Year Built 1982
Annual Tax Amount $6,179
Tax Year 2015
Lot Size 10,209 Sqft
Acres 0.23
Property Description
PRISTINE HOME**Many Updates**Great Floor Plan for Entertaining**New Refin.On Site Hdwd Fl ML **Cust.Designed WHITE Kitchen Cab!!! FR w/Gas FP**Sun Rm, leads to the Gorgeous Outdoor Living! Priv Fcd Yard w/ Beautiful Scr Porch, New Deck, Mature Trees/Landscaping. UL Features 4 Spac. Bdrm & 2 Full Ba**Fin LL w/Rec. Rm & Full Ba+ Storage**OAKTON HS**LOCATION+++
Location
State VA
County Fairfax
Zoning 131
Rooms
Other Rooms Living Room, Dining Room, Primary Bedroom, Bedroom 2, Bedroom 3, Bedroom 4, Kitchen, Game Room, Family Room, Basement, Sun/Florida Room, Laundry
Basement Sump Pump, Partially Finished
Interior
Interior Features Family Room Off Kitchen, Dining Area, Kitchen - Table Space, Chair Railings, Upgraded Countertops, Crown Moldings, Window Treatments, Primary Bath(s), Wet/Dry Bar, Wood Floors, Built-Ins, Recessed Lighting
Hot Water Natural Gas
Heating Forced Air
Cooling Heat Pump(s)
Fireplaces Number 1
Fireplaces Type Screen, Fireplace - Glass Doors
Equipment Washer/Dryer Hookups Only, Dishwasher, Disposal, Dryer, Exhaust Fan, Icemaker, Microwave, Refrigerator, Oven - Double, Oven/Range - Electric, Washer - Front Loading, Oven - Self Cleaning
Fireplace Y
Window Features Bay/Bow,Insulated,Double Pane
Appliance Washer/Dryer Hookups Only, Dishwasher, Disposal, Dryer, Exhaust Fan, Icemaker, Microwave, Refrigerator, Oven - Double, Oven/Range - Electric, Washer - Front Loading, Oven - Self Cleaning
Heat Source Natural Gas
Exterior
Exterior Feature Porch(es), Screened, Deck(s)
Parking Features Garage Door Opener
Garage Spaces 2.0
Fence Rear
Community Features Covenants, Fencing, RV/Boat/Trail, Commercial Vehicles Prohibited
Utilities Available Cable TV Available
Amenities Available Common Grounds, Tot Lots/Playground, Basketball Courts, Jog/Walk Path, Pool Mem Avail, Pool - Outdoor
Water Access N
Roof Type Asphalt
Street Surface Paved
Accessibility None
Porch Porch(es), Screened, Deck(s)
Road Frontage Public
Attached Garage 2
Total Parking Spaces 2
Garage Y
Private Pool N
Building
Lot Description Landscaping, Partly Wooded
Story 3+
Sewer Public Sewer
Water Public
Architectural Style Colonial
Level or Stories 3+
Additional Building Above Grade, Below Grade
Structure Type Dry Wall
New Construction N
Schools
Elementary Schools Navy
Middle Schools Franklin
High Schools Oakton
School District Fairfax County Public Schools
Others
HOA Fee Include Management
Senior Community No
Tax ID 46-1-22- -302
Ownership Fee Simple
Special Listing Condition Standard
Read Less
Want to know what your home might be worth? Contact us for a FREE valuation!

Our team is ready to help you sell your home for the highest possible price ASAP

Bought with Anthony H Lam • Redfin Corporation

GET MORE INFORMATION

