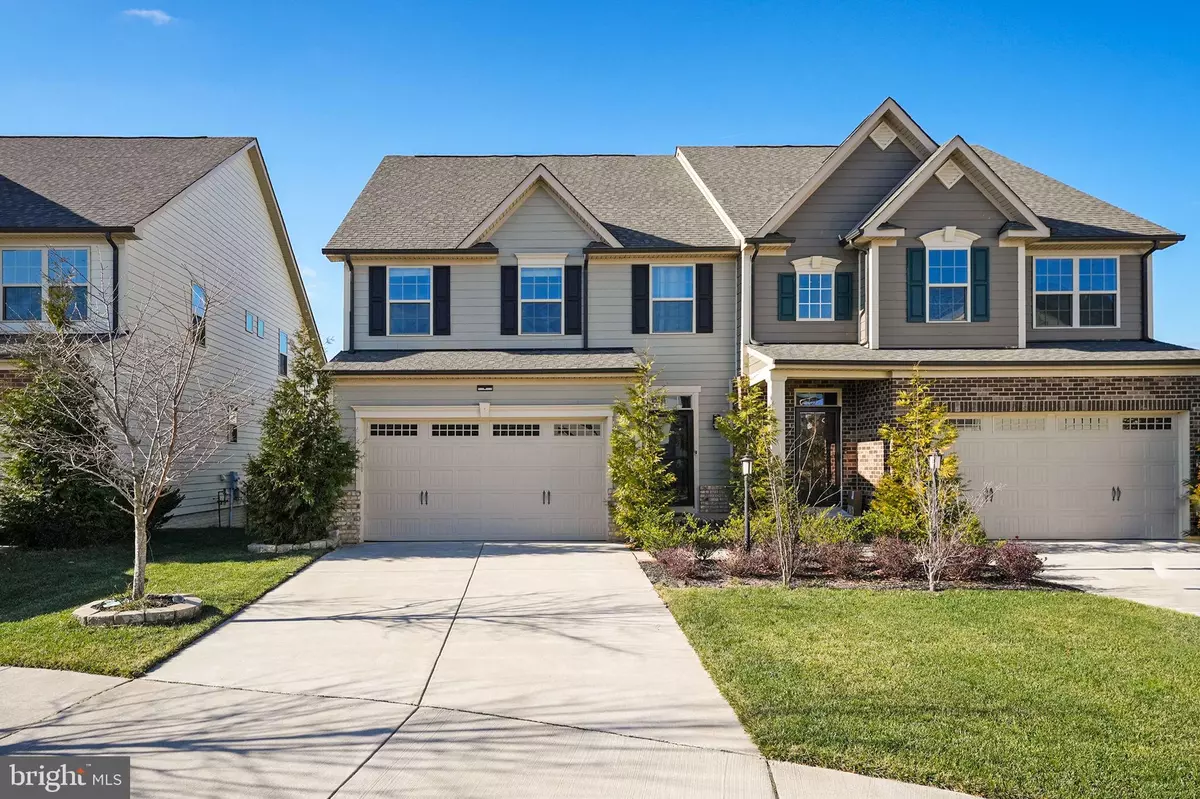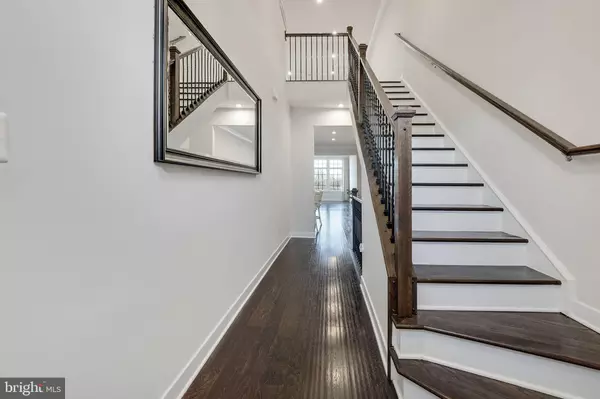$665,000
$670,000
0.7%For more information regarding the value of a property, please contact us for a free consultation.
2224 RED PINE LOOP Dumfries, VA 22026
4 Beds
4 Baths
3,740 SqFt
Key Details
Sold Price $665,000
Property Type Single Family Home
Sub Type Twin/Semi-Detached
Listing Status Sold
Purchase Type For Sale
Square Footage 3,740 sqft
Price per Sqft $177
Subdivision Potomac Shores
MLS Listing ID VAPW2062982
Sold Date 02/05/24
Style Craftsman
Bedrooms 4
Full Baths 3
Half Baths 1
HOA Fees $200/mo
HOA Y/N Y
Abv Grd Liv Area 2,444
Originating Board BRIGHT
Year Built 2018
Annual Tax Amount $6,404
Tax Year 2023
Lot Size 4,356 Sqft
Acres 0.1
Property Description
Welcome to Potomac Shores Resort Style Living! Amazing semi-detached Beautiful Villa home with 4 bedrooms, & 3.5 baths. 5 years new! This home has so many spaces to relax and entertain! This home features a finished lower level bonus room and upstairs loft or family room. Rare and highly sought after main level primary bedroom suite with tray ceilings, shower, double vanities, and large walk-in closet. Hardwood on the main level and stairs leading to the upper level loft & 3 bedrooms. Main level family room opens to a huge Trex deck over looking an amazing view. Long driveway with a front loading two car garage. Gourmet kitchen with gas cooking, double wall oven stainless steel appliance package, granite countertops, backsplash and pantry. Large mud room. Fully finished basement with full bathroom, and gorgeous bar with sink and wine fridge. Walk out from the lower level to a beautiful stamped concrete patio. HOA includes High Speed Verizon Fios, multiple pools, miles of walking trails, gym center, tot lots/playground & more. Amazing community amenities and social events at the Rollicking Shores Club an incredible 13,000-square-foot recreation and social center. VRE train station coming soon. Jack Nicklaus golf course located within the community w/ memberships available. See 3D walkthrough for a 24/7 showing of this beautiful home.
Location
State VA
County Prince William
Zoning PMR
Rooms
Basement Fully Finished, Garage Access, Walkout Level, Windows
Main Level Bedrooms 1
Interior
Hot Water Natural Gas
Heating Forced Air, Programmable Thermostat
Cooling Central A/C, Programmable Thermostat
Equipment Built-In Microwave, Dishwasher, Disposal, Refrigerator, Icemaker, Oven - Single, Stove
Fireplace N
Appliance Built-In Microwave, Dishwasher, Disposal, Refrigerator, Icemaker, Oven - Single, Stove
Heat Source Natural Gas
Exterior
Garage Garage Door Opener
Garage Spaces 2.0
Amenities Available Bike Trail, Club House, Common Grounds, Community Center, Exercise Room, Golf Course, Jog/Walk Path, Party Room, Pool - Outdoor, Swimming Pool, Tot Lots/Playground
Waterfront N
Water Access N
Accessibility None
Attached Garage 2
Total Parking Spaces 2
Garage Y
Building
Story 2
Foundation Slab
Sewer Public Sewer
Water Public
Architectural Style Craftsman
Level or Stories 2
Additional Building Above Grade, Below Grade
New Construction N
Schools
High Schools Potomac
School District Prince William County Public Schools
Others
HOA Fee Include High Speed Internet,Management,Recreation Facility,Snow Removal,Trash,Pool(s)
Senior Community No
Tax ID 8388-19-5116
Ownership Fee Simple
SqFt Source Estimated
Acceptable Financing FHA, Conventional, Cash, VA
Listing Terms FHA, Conventional, Cash, VA
Financing FHA,Conventional,Cash,VA
Special Listing Condition Standard
Read Less
Want to know what your home might be worth? Contact us for a FREE valuation!

Our team is ready to help you sell your home for the highest possible price ASAP

Bought with Cheryl L Hanback • Samson Properties

GET MORE INFORMATION





