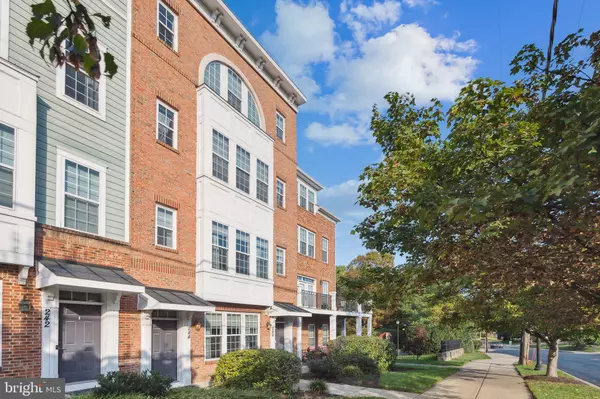$405,000
$399,999
1.3%For more information regarding the value of a property, please contact us for a free consultation.
246 N SUMMIT AVE #19 Gaithersburg, MD 20877
3 Beds
3 Baths
1,979 SqFt
Key Details
Sold Price $405,000
Property Type Condo
Sub Type Condo/Co-op
Listing Status Sold
Purchase Type For Sale
Square Footage 1,979 sqft
Price per Sqft $204
Subdivision Summit Crossing Codm
MLS Listing ID MDMC2109654
Sold Date 02/09/24
Style Traditional
Bedrooms 3
Full Baths 2
Half Baths 1
Condo Fees $380/mo
HOA Y/N N
Abv Grd Liv Area 1,979
Originating Board BRIGHT
Year Built 2008
Annual Tax Amount $4,070
Tax Year 2023
Property Description
===BACK on the market=== Home Sweet Home! STUNNING 2 levels (1st two levels), 3 bedrooms, 2.5 Bath, Brick Front Townhome with fireplace, 9' high ceiling, and an attached 1 car garage in the Quaint Old Town Gaithersburg inside a very private, quiet, close-knit community. An ENORMOUS primary suite with a walk-in closet and luxury bath. The 2nd bedroom offers a huge iron-clad balcony! The laundry room is located on the bedroom level. BRIGHT and sunny with natural light from oversized windows and a sliding glass door. ===Major renovation and upgrade galore completed in 2022, totaling to $35,000. ===This TH has 1,979 SQ FT. ===The $380 monthly condo fee INCLUDES water. ===VISITOR PARKING: Aditional parking spaces are available along Park Avenue. ===Convenient and prime location: Marc commuter train, Old Town Gaithersburg district, City Hall, BOHRER PARK (Outdoor Pool, Skating Park, Mini Golf, Tot Lots, Walking Path, Picnic Pavillions, Community Center), Farmer's Market, shopping centers, 5-star restaurants, grocery stores, downtown RIO and Crown, easy access to Route 355, I-270, I-370, & ICC 200.
Location
State MD
County Montgomery
Zoning CBD
Rooms
Other Rooms Living Room, Dining Room, Primary Bedroom, Bedroom 2, Bedroom 3, Kitchen, Laundry, Bathroom 2, Primary Bathroom, Half Bath
Interior
Interior Features Carpet, Ceiling Fan(s), Combination Dining/Living, Dining Area, Floor Plan - Open, Primary Bath(s), Recessed Lighting, Soaking Tub, Stall Shower, Tub Shower, Walk-in Closet(s), Window Treatments
Hot Water Natural Gas
Heating Forced Air
Cooling Central A/C, Ceiling Fan(s)
Flooring Ceramic Tile, Luxury Vinyl Plank, Carpet
Fireplaces Number 1
Fireplaces Type Fireplace - Glass Doors, Gas/Propane
Equipment Built-In Microwave, Dishwasher, Disposal, Dryer, Dryer - Electric, Dryer - Front Loading, Exhaust Fan, Oven - Self Cleaning, Oven/Range - Gas, Washer, Washer - Front Loading
Fireplace Y
Window Features Double Hung,Double Pane,Insulated,Low-E,Replacement,Screens,Vinyl Clad
Appliance Built-In Microwave, Dishwasher, Disposal, Dryer, Dryer - Electric, Dryer - Front Loading, Exhaust Fan, Oven - Self Cleaning, Oven/Range - Gas, Washer, Washer - Front Loading
Heat Source Central
Laundry Upper Floor
Exterior
Exterior Feature Balcony, Brick
Parking Features Garage - Rear Entry, Garage Door Opener, Inside Access
Garage Spaces 2.0
Utilities Available Cable TV Available, Electric Available, Natural Gas Available
Amenities Available None
Water Access N
Roof Type Asphalt,Shingle
Accessibility None
Porch Balcony, Brick
Attached Garage 1
Total Parking Spaces 2
Garage Y
Building
Story 2
Foundation Slab
Sewer Public Sewer
Water Public
Architectural Style Traditional
Level or Stories 2
Additional Building Above Grade, Below Grade
Structure Type 9'+ Ceilings,Dry Wall
New Construction N
Schools
Elementary Schools Call School Board
Middle Schools Call School Board
High Schools Call School Board
School District Montgomery County Public Schools
Others
Pets Allowed N
HOA Fee Include Water,Management,Common Area Maintenance,Snow Removal,Trash
Senior Community No
Tax ID 160903629114
Ownership Condominium
Security Features Exterior Cameras,Smoke Detector
Acceptable Financing Cash, Conventional, FHA, VA
Horse Property N
Listing Terms Cash, Conventional, FHA, VA
Financing Cash,Conventional,FHA,VA
Special Listing Condition Standard
Read Less
Want to know what your home might be worth? Contact us for a FREE valuation!

Our team is ready to help you sell your home for the highest possible price ASAP

Bought with Michael Chau Nguyen • Smart Realty, LLC

GET MORE INFORMATION





