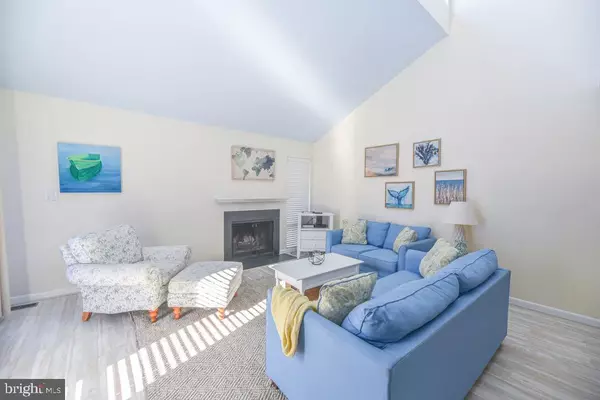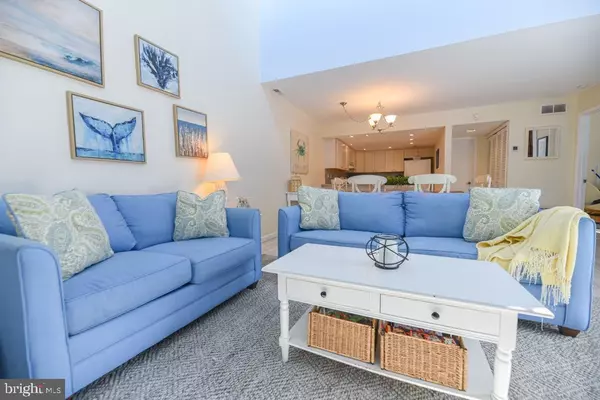$470,000
$467,300
0.6%For more information regarding the value of a property, please contact us for a free consultation.
33597 CENTER CT #1205 Bethany Beach, DE 19930
2 Beds
2 Baths
1,300 SqFt
Key Details
Sold Price $470,000
Property Type Condo
Sub Type Condo/Co-op
Listing Status Sold
Purchase Type For Sale
Square Footage 1,300 sqft
Price per Sqft $361
Subdivision Sea Colony West
MLS Listing ID DESU2054078
Sold Date 02/16/24
Style Coastal,Contemporary
Bedrooms 2
Full Baths 2
Condo Fees $1,525/qua
HOA Fees $145/qua
HOA Y/N Y
Abv Grd Liv Area 1,300
Originating Board BRIGHT
Year Built 1974
Annual Tax Amount $942
Tax Year 2023
Lot Dimensions 0.00 x 0.00
Property Description
This is It! Welcome to 1205 Center Court, SCW. A rare find in the Sea Colony Community. Sold IN FEE. Recently remodeled 2BR, 2BA with an open concept and multiple decks for added outdoor entertaining. This villa is located within minutes to the Marketplace where you can dine in or enjoy the outdoor space that multiple venues have to offer. A MAJOR plus is the close proximity this home is to the private beaches, pools, tennis and fitness center(s) Sea Colony has to offer. This second home or investment property is totally turnkey, with nothing more to do then MOVE IN! Just in time for the 2024, season. It has been nicely upgraded throughout with light colored kitchen cabinets, granite countertops, low maintenance flooring in Living Room & Dining area, full size W/D, and a secluded 2nd floor ensuite with its own private deck. This villa provides tons of natural light with the open decks and vaulted ceilings. Current owners have enjoyed the home personally for many years as well as having it as a rental investment. Recent upgrades include all new doors (12/2023), HVAC (4 years new with recent service check), and new first level decking. $6000 one time Capital Contribution fee due from Buyer at settlement. See add'l fees. Sq. ft is an estimate.
Location
State DE
County Sussex
Area Baltimore Hundred (31001)
Zoning AR-1
Rooms
Main Level Bedrooms 2
Interior
Interior Features Combination Dining/Living, Entry Level Bedroom, Floor Plan - Open, Kitchen - Island, Recessed Lighting, Spiral Staircase, Upgraded Countertops, Walk-in Closet(s)
Hot Water Electric
Heating Central
Cooling Central A/C
Flooring Ceramic Tile, Partially Carpeted, Vinyl, Engineered Wood
Fireplaces Number 1
Fireplaces Type Wood
Equipment Dishwasher, Disposal, Dryer - Electric, Microwave, Oven/Range - Electric, Refrigerator, Washer, Water Heater
Furnishings Yes
Fireplace Y
Appliance Dishwasher, Disposal, Dryer - Electric, Microwave, Oven/Range - Electric, Refrigerator, Washer, Water Heater
Heat Source Electric
Exterior
Exterior Feature Deck(s)
Parking On Site 1
Utilities Available Cable TV
Amenities Available Basketball Courts, Beach, Common Grounds, Exercise Room, Fitness Center, Hot tub, Jog/Walk Path, Pool - Indoor, Pool - Outdoor, Security, Sauna, Swimming Pool, Tennis Courts, Tot Lots/Playground, Water/Lake Privileges
Water Access N
Roof Type Asphalt
Accessibility 2+ Access Exits
Porch Deck(s)
Garage N
Building
Lot Description Corner
Story 2
Foundation Pilings
Sewer Public Sewer
Water Public
Architectural Style Coastal, Contemporary
Level or Stories 2
Additional Building Above Grade, Below Grade
Structure Type Dry Wall,Vaulted Ceilings
New Construction N
Schools
School District Indian River
Others
Pets Allowed Y
HOA Fee Include Cable TV,Common Area Maintenance,Ext Bldg Maint,Lawn Maintenance,Management,Pool(s),Recreation Facility,Road Maintenance,Snow Removal,Trash
Senior Community No
Tax ID 134-17.00-52.01-12A5
Ownership Fee Simple
SqFt Source Estimated
Acceptable Financing Cash, Conventional
Listing Terms Cash, Conventional
Financing Cash,Conventional
Special Listing Condition Standard
Pets Allowed Cats OK, Dogs OK
Read Less
Want to know what your home might be worth? Contact us for a FREE valuation!

Our team is ready to help you sell your home for the highest possible price ASAP

Bought with KATHY GOODMAN • RE/MAX Coastal

GET MORE INFORMATION





