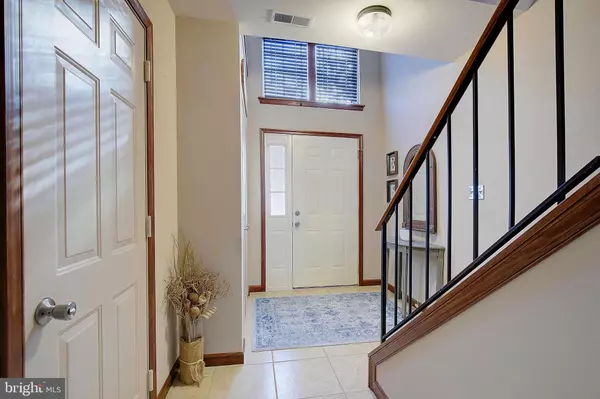$339,500
$339,500
For more information regarding the value of a property, please contact us for a free consultation.
9462 SEA BREEZE CT North Beach, MD 20714
3 Beds
3 Baths
1,812 SqFt
Key Details
Sold Price $339,500
Property Type Townhouse
Sub Type Interior Row/Townhouse
Listing Status Sold
Purchase Type For Sale
Square Footage 1,812 sqft
Price per Sqft $187
Subdivision Burnt Oaks
MLS Listing ID MDCA2014418
Sold Date 02/21/24
Style Colonial
Bedrooms 3
Full Baths 2
Half Baths 1
HOA Fees $65/mo
HOA Y/N Y
Abv Grd Liv Area 1,212
Originating Board BRIGHT
Year Built 1995
Annual Tax Amount $3,496
Tax Year 2023
Lot Size 1,300 Sqft
Acres 0.03
Property Description
Walk to the beach, boardwalk & restaurants from this fantastic location in North Beach! 3-level townhouse in excellent condition. Kitchen has been beautifully updated with stainless steel appliances, cabinets, sink/faucet, backsplash and leather-finish white granite countertops!! Lots of light with this open floor plan and bay windows in the living room. Sliders off main level lead to a large, multi-tiered deck. You'll love that the deck has stairs leading down to the fenced yard --great for for pets! Top level has three bedrooms including primary bedroom with cathedral ceilings, an ensuite full bath and large closet with organizers. Has two gas fireplaces--one in living room and one in the finished lower level that could be used as a fourth bedroom, recroom, office or gym. Lower level has a half bath and a washer & dryer closet. Lots of parking here with a one-car garage, personal driveway for a second car and an assigned parking spot in general area for a third car parking. Home is well maintained with new garage door in 2017 and a new roof in 2018. Enjoy living within town limits -- on public water, public sewer, and free beach passes! Community also has access to trails to wetlands park and boardwalk. Easy commute to Joint Base Andrews, Annapolis, & Washington DC!!!
Location
State MD
County Calvert
Zoning C
Rooms
Basement Garage Access
Interior
Interior Features Floor Plan - Open, Kitchen - Table Space, Walk-in Closet(s), Upgraded Countertops, Combination Kitchen/Dining, Ceiling Fan(s)
Hot Water Electric
Heating Heat Pump(s)
Cooling Central A/C, Ceiling Fan(s)
Flooring Ceramic Tile, Luxury Vinyl Plank
Fireplaces Number 2
Fireplaces Type Gas/Propane
Equipment Washer, Oven/Range - Electric, Refrigerator, Stainless Steel Appliances, Dryer - Electric, Dishwasher, Disposal, Built-In Microwave
Fireplace Y
Appliance Washer, Oven/Range - Electric, Refrigerator, Stainless Steel Appliances, Dryer - Electric, Dishwasher, Disposal, Built-In Microwave
Heat Source Electric
Exterior
Exterior Feature Deck(s)
Parking Features Inside Access, Garage Door Opener
Garage Spaces 2.0
Parking On Site 1
Fence Fully, Privacy
Water Access N
Accessibility None
Porch Deck(s)
Attached Garage 1
Total Parking Spaces 2
Garage Y
Building
Story 3
Foundation Slab
Sewer Public Sewer
Water Public
Architectural Style Colonial
Level or Stories 3
Additional Building Above Grade, Below Grade
New Construction N
Schools
Elementary Schools Windy Hill
Middle Schools Windy Hill
High Schools Northern
School District Calvert County Public Schools
Others
Senior Community No
Tax ID 0503148181
Ownership Fee Simple
SqFt Source Assessor
Special Listing Condition Standard
Read Less
Want to know what your home might be worth? Contact us for a FREE valuation!

Our team is ready to help you sell your home for the highest possible price ASAP

Bought with Linda D Pelton • Taylor Properties

GET MORE INFORMATION





