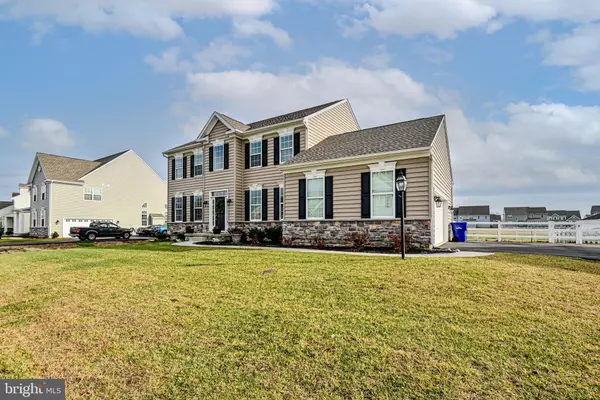$634,000
$639,900
0.9%For more information regarding the value of a property, please contact us for a free consultation.
521 BUCK TAVERN DR Middletown, DE 19709
4 Beds
3 Baths
2,475 SqFt
Key Details
Sold Price $634,000
Property Type Single Family Home
Sub Type Detached
Listing Status Sold
Purchase Type For Sale
Square Footage 2,475 sqft
Price per Sqft $256
Subdivision Rothwell Estates
MLS Listing ID DENC2054452
Sold Date 02/29/24
Style Colonial
Bedrooms 4
Full Baths 2
Half Baths 1
HOA Fees $30/ann
HOA Y/N Y
Abv Grd Liv Area 2,475
Originating Board BRIGHT
Year Built 2020
Annual Tax Amount $3,589
Tax Year 2022
Lot Size 0.320 Acres
Acres 0.32
Lot Dimensions 0.00 x 0.00
Property Description
Better than New Construction! This stately colonial, backing to community open space, in Rothwell Estates is less than 3 years old and ready for its' new owners! The curb appeal on this home is second to none with stone accents, an architectural shingle roof, beaded siding and well manicured lawn and landscaping. The traditional center hall colonial layout is modernized with an open concept kitchen / dining area / family room as well as a sunroom on the first floor. The first floor features gleaming hardwood floors throughout. The kitchen is well designed with tons of natural light, recessed lighting and pendant lights, loads of cabinet space, upgraded cabinets, kitchen island, granite counter tops, subway tile backsplash, gooseneck sink faucet, and stainless steel appliances including wall oven, gas cooktop, built in microwave with hood fan, dishwasher and double door refrigerator with large freezer drawer beneath. The first floor also features a separate dining room, living room, powder room and laundry room. The first floor sunroom flows onto a low maintenance, composite deck with vinyl railings. Just a few steps down from the deck, there is a large patio which is perfect for outdoor entertaining and enjoying the fully fenced back yard that backs to community open space. Upstairs features a large primary bedroom with walk-in closet and ensuite bathroom that includes a double vanity with granite top, large tiled shower and separate soaking tub. There are 3 additional amply sized bedrooms on the 2nd floor, plus a well appointed hall bathroom with double vanity and tub / shower combo. The full footprint basement provides tons of room for storage. The basement is also ready to be finished into additional living space with an egress as well as a plumbing rough-in for a full bathroom. This home shows very well. Schedule your tour today!
Location
State DE
County New Castle
Area South Of The Canal (30907)
Zoning S
Rooms
Basement Poured Concrete, Full, Outside Entrance, Walkout Stairs
Interior
Interior Features Breakfast Area, Ceiling Fan(s), Dining Area, Family Room Off Kitchen, Floor Plan - Open, Formal/Separate Dining Room, Kitchen - Eat-In, Kitchen - Island, Walk-in Closet(s)
Hot Water Natural Gas
Heating Forced Air
Cooling Central A/C
Fireplaces Number 1
Fireplaces Type Equipment, Fireplace - Glass Doors
Equipment Built-In Microwave, Cooktop, Dishwasher, Disposal, Energy Efficient Appliances, Exhaust Fan, Oven - Wall, Range Hood, Water Heater
Fireplace Y
Window Features Energy Efficient
Appliance Built-In Microwave, Cooktop, Dishwasher, Disposal, Energy Efficient Appliances, Exhaust Fan, Oven - Wall, Range Hood, Water Heater
Heat Source Natural Gas
Exterior
Parking Features Garage - Side Entry, Garage Door Opener
Garage Spaces 6.0
Fence Vinyl, Rear
Water Access N
Roof Type Architectural Shingle
Accessibility None
Attached Garage 2
Total Parking Spaces 6
Garage Y
Building
Story 2
Foundation Concrete Perimeter
Sewer Public Sewer
Water Public
Architectural Style Colonial
Level or Stories 2
Additional Building Above Grade, Below Grade
New Construction N
Schools
Middle Schools Alfred G. Waters
High Schools Middletown
School District Appoquinimink
Others
Pets Allowed Y
Senior Community No
Tax ID 13-007.10-022
Ownership Fee Simple
SqFt Source Assessor
Acceptable Financing Bank Portfolio, Cash, Conventional, FHA, USDA, VA
Listing Terms Bank Portfolio, Cash, Conventional, FHA, USDA, VA
Financing Bank Portfolio,Cash,Conventional,FHA,USDA,VA
Special Listing Condition Standard
Pets Allowed No Pet Restrictions
Read Less
Want to know what your home might be worth? Contact us for a FREE valuation!

Our team is ready to help you sell your home for the highest possible price ASAP

Bought with Rosemarie Willey Parag • EXP Realty, LLC

GET MORE INFORMATION





