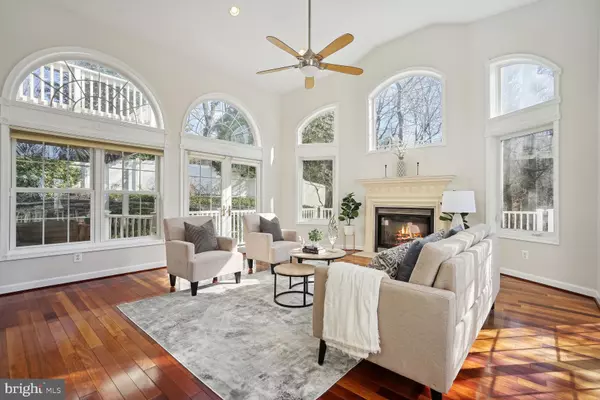$1,210,000
$1,200,000
0.8%For more information regarding the value of a property, please contact us for a free consultation.
11007 LANGTON ARMS CT Oakton, VA 22124
5 Beds
4 Baths
3,744 SqFt
Key Details
Sold Price $1,210,000
Property Type Single Family Home
Sub Type Detached
Listing Status Sold
Purchase Type For Sale
Square Footage 3,744 sqft
Price per Sqft $323
Subdivision Cinnamon Ridge
MLS Listing ID VAFX2163786
Sold Date 03/14/24
Style Colonial
Bedrooms 5
Full Baths 3
Half Baths 1
HOA Y/N N
Abv Grd Liv Area 2,944
Originating Board BRIGHT
Year Built 1977
Annual Tax Amount $11,241
Tax Year 2023
Lot Size 0.500 Acres
Acres 0.5
Property Description
Privacy in Oakton! 5 bed, 3.5 bath home with over 3700 square feet on a half acre with NO HOA. All bedrooms are on the upper level. This home has been freshly painted throughout and has brand new plush carpet in the basement and on the top floor. The home was expanded to include a magnificent Primary Suite with a separate independent HVAC. There is a two level family room right off of the kitchen with views of parkland directly behind the home. An expansive synthetic deck wraps the entire rear of the home. The home boasts numerous updates and upgrades. This turn key home is ready to move in today!
Location
State VA
County Fairfax
Zoning 110
Rooms
Basement Combination
Interior
Hot Water Natural Gas
Heating Forced Air
Cooling Central A/C
Fireplaces Number 2
Fireplace Y
Heat Source Natural Gas
Exterior
Parking Features Garage - Side Entry
Garage Spaces 2.0
Water Access N
Accessibility None
Attached Garage 2
Total Parking Spaces 2
Garage Y
Building
Story 3
Foundation Block, Concrete Perimeter
Sewer Septic = # of BR
Water Public
Architectural Style Colonial
Level or Stories 3
Additional Building Above Grade, Below Grade
New Construction N
Schools
School District Fairfax County Public Schools
Others
Senior Community No
Tax ID 0373 07 0042
Ownership Fee Simple
SqFt Source Assessor
Special Listing Condition Standard
Read Less
Want to know what your home might be worth? Contact us for a FREE valuation!

Our team is ready to help you sell your home for the highest possible price ASAP

Bought with Jeremy G Browne • CENTURY 21 New Millennium

GET MORE INFORMATION





