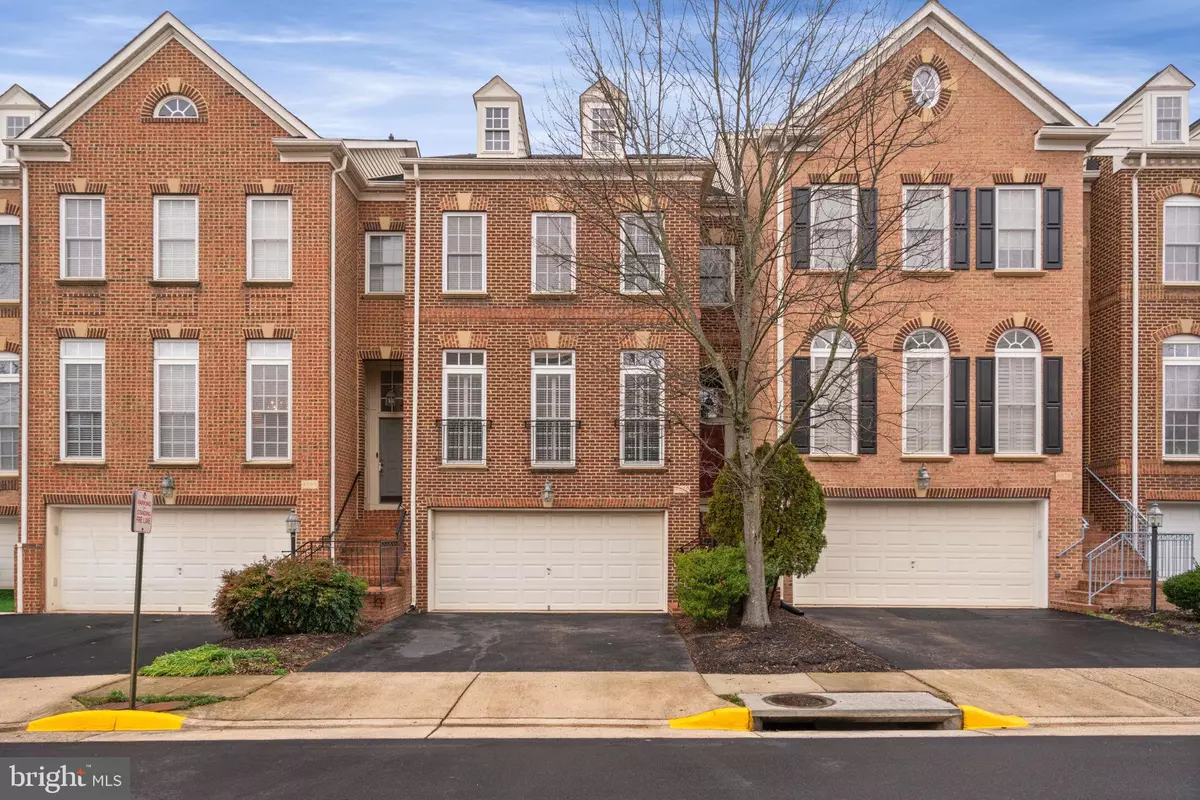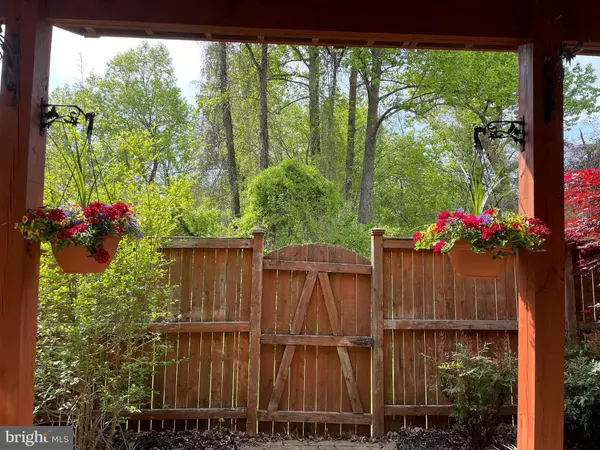$835,000
$750,000
11.3%For more information regarding the value of a property, please contact us for a free consultation.
4078 WALNUT COVE CIR Fairfax, VA 22033
3 Beds
4 Baths
2,216 SqFt
Key Details
Sold Price $835,000
Property Type Townhouse
Sub Type Interior Row/Townhouse
Listing Status Sold
Purchase Type For Sale
Square Footage 2,216 sqft
Price per Sqft $376
Subdivision Stone Creek Crossing
MLS Listing ID VAFX2163128
Sold Date 03/15/24
Style Colonial
Bedrooms 3
Full Baths 2
Half Baths 2
HOA Fees $120/mo
HOA Y/N Y
Abv Grd Liv Area 2,216
Originating Board BRIGHT
Year Built 2002
Annual Tax Amount $7,330
Tax Year 2023
Lot Size 1,928 Sqft
Acres 0.04
Property Description
Showings will start at 12pm on Friday Feb 16th and end at 4pm on Sunday Feb 18th. There are two scheduled open houses - (1) Saturday Feb 17th 11am - 3pm and (2) Sunday Feb 18th 12pm to 2pm. All offers due to listing agent by 12pm on Monday Feb 19th.
Elegant Townhome in Stone Creek Crossing, Fairfax. Discover luxury in this beautifully updated townhome in Fairfax's sought-after Stone Creek Crossing. This home features a spacious open floor plan, combining a large living and dining area with an expansive, well-equipped kitchen. The kitchen shines with stainless steel appliances, granite countertops, a large island, plentiful cabinet space, and opens to a deck with views of a private backyard and lush treed area.
Refined details include refinished hardwood floors throughout most of the home, 9' ceilings, and upscale finishes such as plantation shutters and crown moldings. The home has been freshly painted throughout. The owner's suite boasts hardwood floors, tray ceiling, walk-in closet, and a large bathroom with double vanities, a soaking tub, and a separate shower. The convenient second-floor laundry room makes chores a breeze. Relax and unwind in the finished walk-out lower with a huge recreation room and cozy gas fireplace. The lower level walks out to a private brick-paver patio and fenced back yard, perfect for enjoying warm evenings.
Additional features include a double garage with extra storage and ample driveway parking, plus guest spots. Enjoy peace of mind with HVAC, refrigerator, and microwave all replaced in 2022. Enjoy easy commuting and access to dining, shopping, and entertainment near Fairfax County Parkway, Route 50, I-66, and minutes to Fair Lakes and Fair Oaks Mall. Don't miss your chance to tour this immaculate townhome close to it all!
Location
State VA
County Fairfax
Zoning 308
Rooms
Other Rooms Living Room, Dining Room, Primary Bedroom, Bedroom 2, Kitchen, Foyer, Bedroom 1, Recreation Room, Primary Bathroom, Full Bath, Half Bath
Basement Fully Finished, Walkout Level
Interior
Interior Features Chair Railings, Crown Moldings, Formal/Separate Dining Room, Floor Plan - Open, Kitchen - Gourmet, Kitchen - Island, Kitchen - Table Space, Pantry, Primary Bath(s), Recessed Lighting, Soaking Tub, Upgraded Countertops, Walk-in Closet(s), Carpet, Ceiling Fan(s), Kitchen - Eat-In, Wood Floors
Hot Water Natural Gas
Heating Forced Air
Cooling Central A/C, Ceiling Fan(s)
Flooring Carpet, Solid Hardwood
Fireplaces Number 1
Fireplaces Type Marble, Gas/Propane
Equipment Built-In Microwave, Dishwasher, Disposal, Dryer, Cooktop, Icemaker, Oven - Double, Oven - Wall, Refrigerator, Stainless Steel Appliances, Washer, Water Heater
Fireplace Y
Window Features Transom
Appliance Built-In Microwave, Dishwasher, Disposal, Dryer, Cooktop, Icemaker, Oven - Double, Oven - Wall, Refrigerator, Stainless Steel Appliances, Washer, Water Heater
Heat Source Natural Gas
Exterior
Exterior Feature Deck(s), Patio(s), Porch(es)
Parking Features Garage - Front Entry, Garage Door Opener
Garage Spaces 4.0
Fence Wood, Rear
Water Access N
View Trees/Woods
Roof Type Asphalt
Accessibility None
Porch Deck(s), Patio(s), Porch(es)
Attached Garage 2
Total Parking Spaces 4
Garage Y
Building
Lot Description Interior, Level, Private, Rear Yard, Backs to Trees
Story 3
Foundation Permanent
Sewer Public Sewer
Water Public
Architectural Style Colonial
Level or Stories 3
Additional Building Above Grade, Below Grade
New Construction N
Schools
Elementary Schools Greenbriar East
Middle Schools Katherine Johnson
High Schools Fairfax
School District Fairfax County Public Schools
Others
Pets Allowed Y
HOA Fee Include Common Area Maintenance,Management,Reserve Funds,Road Maintenance,Snow Removal,Trash
Senior Community No
Tax ID 0454 17 0009
Ownership Fee Simple
SqFt Source Assessor
Acceptable Financing Cash, Conventional, FHA, VA
Listing Terms Cash, Conventional, FHA, VA
Financing Cash,Conventional,FHA,VA
Special Listing Condition Standard
Pets Allowed No Pet Restrictions
Read Less
Want to know what your home might be worth? Contact us for a FREE valuation!

Our team is ready to help you sell your home for the highest possible price ASAP

Bought with Lixin Yin • Libra Realty, LLC

GET MORE INFORMATION





