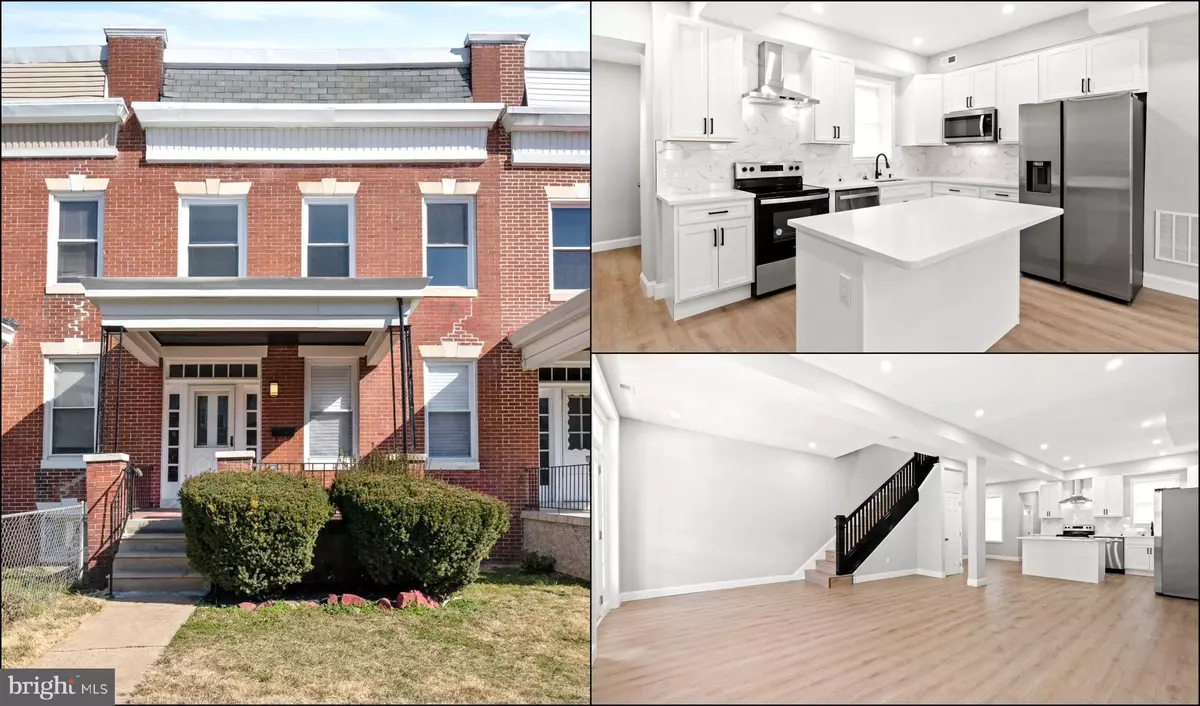$259,900
$259,900
For more information regarding the value of a property, please contact us for a free consultation.
521 LYNDHURST ST Baltimore, MD 21229
3 Beds
4 Baths
2,127 SqFt
Key Details
Sold Price $259,900
Property Type Townhouse
Sub Type Interior Row/Townhouse
Listing Status Sold
Purchase Type For Sale
Square Footage 2,127 sqft
Price per Sqft $122
Subdivision Allendale
MLS Listing ID MDBA2115256
Sold Date 03/22/24
Style Colonial
Bedrooms 3
Full Baths 3
Half Baths 1
HOA Y/N N
Abv Grd Liv Area 1,434
Originating Board BRIGHT
Year Built 1923
Annual Tax Amount $1,631
Tax Year 2023
Lot Size 4,356 Sqft
Acres 0.1
Property Description
You will LOVE this newly renovated property nestled in the heart of Baltimore City. Luxurious property features 3 bedrooms and 3.5 bathrooms. Brick front property features a spacious front porch, which is perfect for morning coffee. Open concept main level with living, dining, and kitchen combination. Gourmet kitchen features 42 inch cabinets, stainless steel appliances, beautiful backsplash, and quartz countertops. The kitchen island is ideal for meal preparation and breakfast. Upper level features generously sized bedrooms. Primary bedroom features a walk in closet and contemporary bathroom with a double vanity. Lower level recreation room with LVP flooring makes for the perfect entertainment space. Enjoy BBQing in your oversized backyard!
Location
State MD
County Baltimore City
Zoning R-6
Rooms
Other Rooms Living Room, Dining Room, Primary Bedroom, Bedroom 2, Bedroom 3, Kitchen, Recreation Room, Primary Bathroom, Full Bath, Half Bath
Basement Daylight, Full, Full, Fully Finished, Interior Access, Outside Entrance, Rear Entrance
Interior
Interior Features Breakfast Area, Carpet, Ceiling Fan(s), Combination Kitchen/Living, Dining Area, Family Room Off Kitchen, Floor Plan - Open, Kitchen - Eat-In, Kitchen - Gourmet, Kitchen - Island, Kitchen - Table Space, Recessed Lighting, Tub Shower, Upgraded Countertops, Walk-in Closet(s)
Hot Water Natural Gas
Heating Forced Air
Cooling Central A/C
Flooring Luxury Vinyl Plank, Carpet
Equipment Built-In Microwave, Dishwasher, Disposal, Oven/Range - Electric, Range Hood, Refrigerator, Stainless Steel Appliances
Furnishings No
Fireplace N
Appliance Built-In Microwave, Dishwasher, Disposal, Oven/Range - Electric, Range Hood, Refrigerator, Stainless Steel Appliances
Heat Source Natural Gas
Laundry Hookup
Exterior
Exterior Feature Porch(es)
Utilities Available Electric Available, Natural Gas Available, Cable TV Available, Water Available, Sewer Available
Water Access N
Accessibility Other
Porch Porch(es)
Garage N
Building
Lot Description Cleared, Level, Rear Yard
Story 3
Foundation Other
Sewer Public Sewer
Water Public
Architectural Style Colonial
Level or Stories 3
Additional Building Above Grade, Below Grade
Structure Type Dry Wall,High
New Construction N
Schools
School District Baltimore City Public Schools
Others
Senior Community No
Tax ID 0320032292 021
Ownership Ground Rent
SqFt Source Estimated
Security Features Smoke Detector
Acceptable Financing Cash, Conventional, FHA, VA
Horse Property N
Listing Terms Cash, Conventional, FHA, VA
Financing Cash,Conventional,FHA,VA
Special Listing Condition Standard
Read Less
Want to know what your home might be worth? Contact us for a FREE valuation!

Our team is ready to help you sell your home for the highest possible price ASAP

Bought with Cydney Brion Actie • Compass

GET MORE INFORMATION





