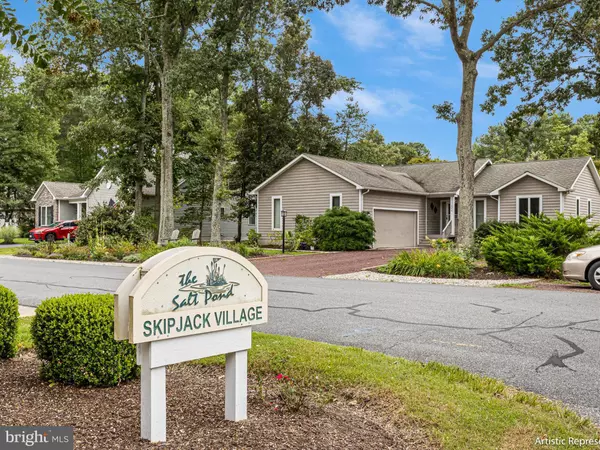$660,000
$685,000
3.6%For more information regarding the value of a property, please contact us for a free consultation.
626 BETHANY LOOP Bethany Beach, DE 19930
3 Beds
2 Baths
1,292 SqFt
Key Details
Sold Price $660,000
Property Type Single Family Home
Sub Type Detached
Listing Status Sold
Purchase Type For Sale
Square Footage 1,292 sqft
Price per Sqft $510
Subdivision Salt Pond
MLS Listing ID DESU2052838
Sold Date 03/22/24
Style Ranch/Rambler
Bedrooms 3
Full Baths 2
HOA Fees $186/ann
HOA Y/N Y
Abv Grd Liv Area 1,292
Originating Board BRIGHT
Year Built 1992
Annual Tax Amount $923
Tax Year 2023
Lot Size 10,890 Sqft
Acres 0.25
Lot Dimensions 88.00 x 125.00
Property Description
Welcome to your new coastal retreat in The Salt Pond of Bethany Beach, DE! This charming home offers 3 bedrooms and 2 bathrooms, providing a cozy and comfortable living space for you to enjoy.
As you step inside, you'll be greeted by an inviting open floor plan, accentuated by a vaulted ceiling that adds a sense of spaciousness and airiness to the interior. The living area boasts a wood-burning fireplace, creating a warm and welcoming atmosphere perfect for relaxing or entertaining. The kitchen and both bathrooms have been recently updated to add to the ambience making this home ready for its new owners.
Outside, the property is beautifully landscaped, offering a serene and picturesque setting for outdoor enjoyment. It’s also completely fenced in so it safe for your furry friends and smaller children. If it is indoor/outdoor space you prefer, the over 350 sq. ft. screened deck is the perfect setting for a quiet morning coffee or an evening gathering with friends.
Conveniently located near Bethany Beach and Indian River State Park, you'll have easy access to the area's stunning beaches and natural beauty. The community itself offers an array of amenities, including indoor and outdoor pools, tennis, pickleball, and basketball courts, shuffleboard, an exercise room, clubhouse, and much more. There's no shortage of activities to keep you entertained and active right within the community.
This home comes with a brand new roof with transferable 50 warranty on materials , and 25 years on workmanship and algae.
This home in The Salt Pond is not just a place to live, but a lifestyle to embrace. Don't miss the opportunity to make this coastal haven your own and start enjoying all that this vibrant community has to offer. Schedule a showing today and experience the best of coastal living in Bethany Beach, DE!
Location
State DE
County Sussex
Area Baltimore Hundred (31001)
Zoning MR
Rooms
Other Rooms Living Room, Dining Room, Kitchen, Laundry, Screened Porch
Main Level Bedrooms 3
Interior
Interior Features Ceiling Fan(s), Entry Level Bedroom, Floor Plan - Open, Primary Bath(s)
Hot Water Electric
Heating Heat Pump(s)
Cooling Central A/C
Fireplaces Number 1
Fireplaces Type Wood
Equipment Dishwasher, Disposal, Dryer, Microwave, Oven/Range - Electric, Refrigerator, Washer, Water Heater
Furnishings Partially
Fireplace Y
Appliance Dishwasher, Disposal, Dryer, Microwave, Oven/Range - Electric, Refrigerator, Washer, Water Heater
Heat Source Electric
Laundry Main Floor
Exterior
Exterior Feature Deck(s), Enclosed, Screened
Parking Features Garage - Side Entry
Garage Spaces 6.0
Amenities Available Basketball Courts, Club House, Exercise Room, Golf Course Membership Available, Meeting Room, Party Room, Pool - Indoor, Pool - Outdoor, Putting Green, Shuffleboard, Tennis Courts, Tot Lots/Playground
Water Access N
Accessibility None
Porch Deck(s), Enclosed, Screened
Attached Garage 2
Total Parking Spaces 6
Garage Y
Building
Story 1
Foundation Crawl Space
Sewer Public Sewer
Water Public
Architectural Style Ranch/Rambler
Level or Stories 1
Additional Building Above Grade, Below Grade
New Construction N
Schools
Elementary Schools Lord Baltimore
Middle Schools Selbyville
High Schools Sussex Central
School District Indian River
Others
Pets Allowed Y
HOA Fee Include Common Area Maintenance,Management,Pool(s),Reserve Funds,Road Maintenance,Snow Removal,Trash,Recreation Facility
Senior Community No
Tax ID 134-13.00-1542.00
Ownership Fee Simple
SqFt Source Estimated
Horse Property N
Special Listing Condition Standard
Pets Allowed Cats OK, Dogs OK
Read Less
Want to know what your home might be worth? Contact us for a FREE valuation!

Our team is ready to help you sell your home for the highest possible price ASAP

Bought with JANE BAXTER • Keller Williams Realty

GET MORE INFORMATION





