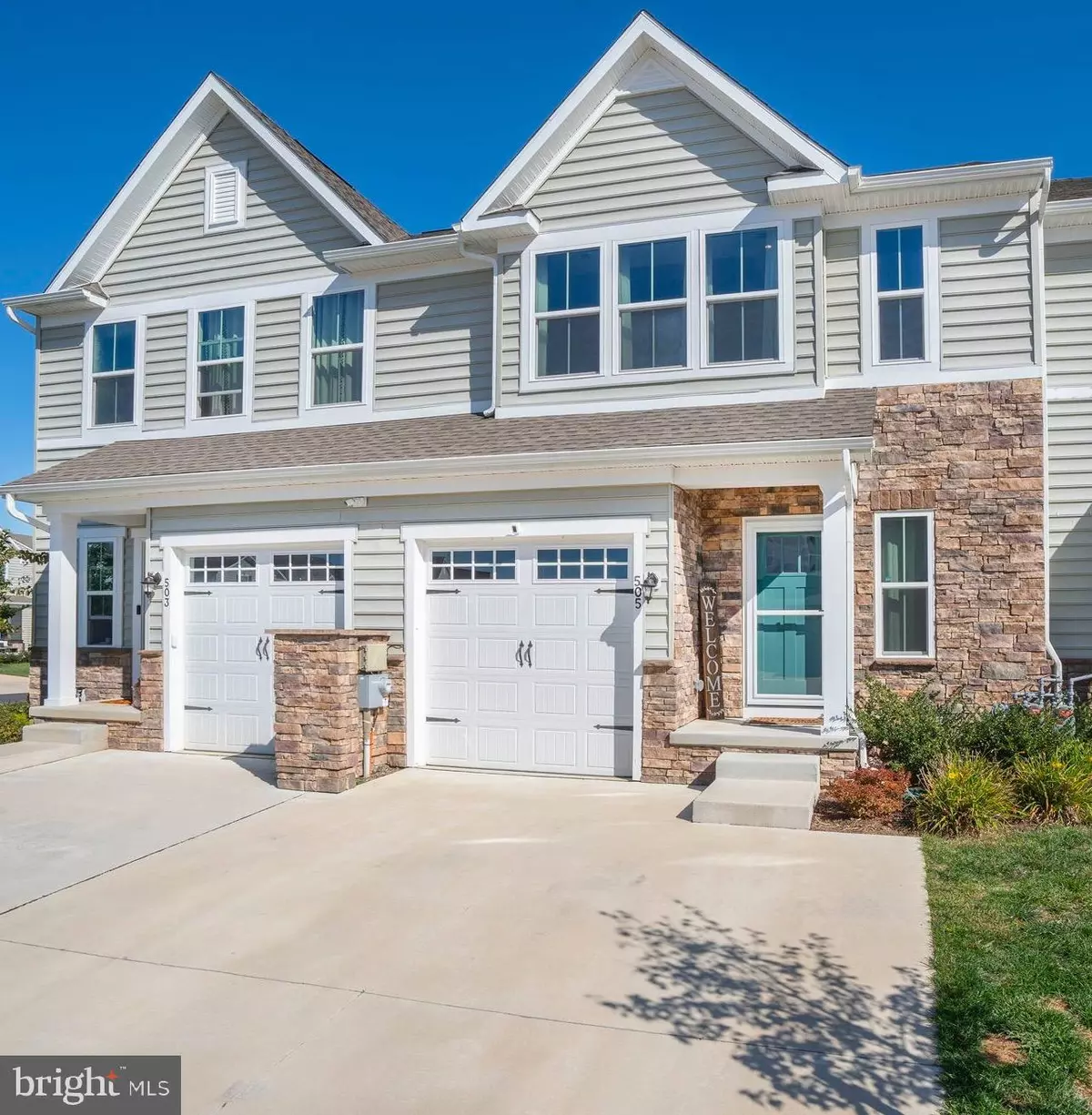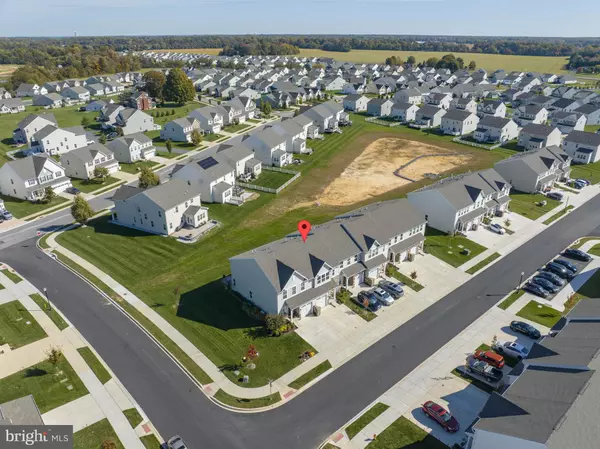$425,000
$415,000
2.4%For more information regarding the value of a property, please contact us for a free consultation.
505 SWANSEA DR Middletown, DE 19709
3 Beds
4 Baths
2,550 SqFt
Key Details
Sold Price $425,000
Property Type Townhouse
Sub Type Interior Row/Townhouse
Listing Status Sold
Purchase Type For Sale
Square Footage 2,550 sqft
Price per Sqft $166
Subdivision Preserve At Deep Crk
MLS Listing ID DENC2056864
Sold Date 03/28/24
Style Traditional
Bedrooms 3
Full Baths 3
Half Baths 1
HOA Fees $120/mo
HOA Y/N Y
Abv Grd Liv Area 2,550
Originating Board BRIGHT
Year Built 2021
Annual Tax Amount $2,479
Tax Year 2023
Lot Size 2,178 Sqft
Acres 0.05
Property Description
Introducing 505 Swansea Dr, an exquisite townhome in the highly sought after Appoquininimink School District nestled in the heart of Middletown Delaware. This stunning three bedroom , three and a half bathroom, home located in the charming community of the Preserve at Deep Creek spans across three levels, offering ample space, and versatility for every lifestyle. Upon entering this home. you will immediately notice the cool and refreshing ambience provided by the contemporary kitchen which is adorned with elegant quartz countertops, 42-inch cabinets, large center island with room for four. The open concept design ensures seamless interaction with family and guests whether you’re preparing meals or enjoying the spacious family room and dining area. This property boasts, three generously sized bedrooms, each carefully designed with comfort and relaxation in mind. The primary bedroom is a true retreat, with tray celling, and an En-suite bath, featuring a frameless glass shower with dual showerhead systems, and double sinks for a contemporary touch. It’s the perfect place to unwind and rejuvenate. Two additional bedrooms, provide ample space for family, guests, or the flexibility to create a home office or hobby room. This well-thought-out plan guarantees that every inch of space is used efficiently. The laundry room is conveniently located on the second floor, which includes a utility sink as well. On the lower level, you will find the finish basement adds even more value to this remarkable townhome. It is a versatile space, ideal for a recreation room, home, gym, or additional living area. The convenience of a full bath in the basement is a valuable addition, making it perfect for guests, or as a private space for family members. Beyond the beauty of the home itself, this property is part of a vibrant and welcoming community. The home also offers the convenience of EV car charging with a dedicated Tesla wall charger, providing an eco friendly solution to your transportation needs from the comfort of your own garage.
Beyond the beauty of the home itself, this property is part of a vibrant and welcoming community. The community offers a clubhouse, only a minute’s walk from your home that’s perfect for hosting events and gatherings, seamlessly, extending your living space. The amenities catered to various interests, ensuring there’s always something to do whether it’s swimming, playing sports, or simply enjoying a leisurely stroll through the neighborhood. This wonderful townhome won’t last long on the market. Contact us today to schedule a showing and experience the beauty and comfort this property has for yourself.
Location
State DE
County New Castle
Area South Of The Canal (30907)
Zoning 23R-3
Rooms
Basement Drainage System, Fully Finished, Heated, Poured Concrete, Sump Pump
Interior
Interior Features Breakfast Area, Ceiling Fan(s)
Hot Water Natural Gas, Tankless
Heating Forced Air, Hot Water
Cooling Central A/C
Flooring Carpet, Laminate Plank
Equipment Built-In Microwave, Dishwasher, Dryer - Electric
Fireplace N
Appliance Built-In Microwave, Dishwasher, Dryer - Electric
Heat Source Natural Gas
Laundry Upper Floor
Exterior
Parking Features Garage Door Opener, Inside Access
Garage Spaces 1.0
Water Access N
Roof Type Architectural Shingle
Accessibility None
Attached Garage 1
Total Parking Spaces 1
Garage Y
Building
Story 3
Foundation Concrete Perimeter
Sewer Public Sewer
Water Public
Architectural Style Traditional
Level or Stories 3
Additional Building Above Grade, Below Grade
New Construction N
Schools
School District Appoquinimink
Others
Senior Community No
Tax ID 2304400252
Ownership Fee Simple
SqFt Source Estimated
Acceptable Financing Cash, Conventional, FHA, VA
Listing Terms Cash, Conventional, FHA, VA
Financing Cash,Conventional,FHA,VA
Special Listing Condition Standard
Read Less
Want to know what your home might be worth? Contact us for a FREE valuation!

Our team is ready to help you sell your home for the highest possible price ASAP

Bought with Jennifer Meier Pipinos • Patterson-Schwartz-Newark

GET MORE INFORMATION





