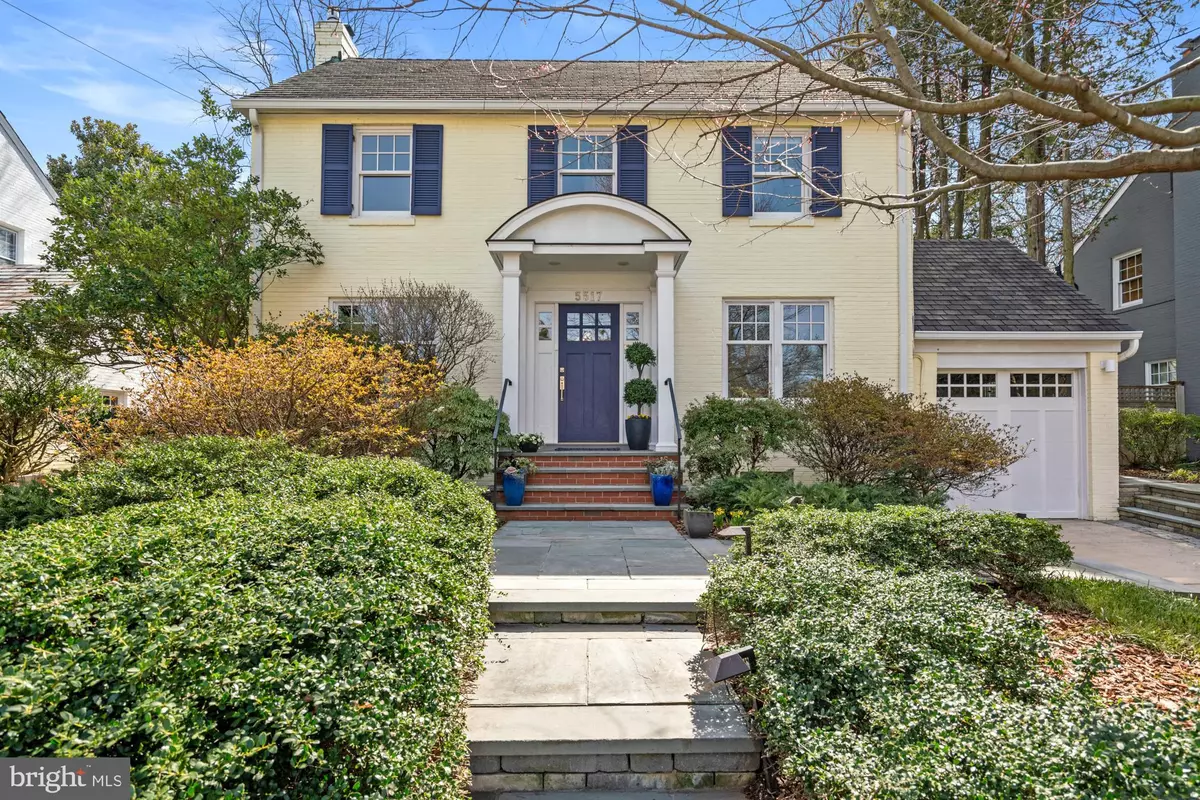$2,275,000
$1,985,000
14.6%For more information regarding the value of a property, please contact us for a free consultation.
5517 PARK ST Chevy Chase, MD 20815
5 Beds
4 Baths
3,670 SqFt
Key Details
Sold Price $2,275,000
Property Type Single Family Home
Sub Type Detached
Listing Status Sold
Purchase Type For Sale
Square Footage 3,670 sqft
Price per Sqft $619
Subdivision Chevy Chase Village
MLS Listing ID MDMC2118532
Sold Date 04/09/24
Style Colonial
Bedrooms 5
Full Baths 3
Half Baths 1
HOA Y/N N
Abv Grd Liv Area 2,970
Originating Board BRIGHT
Year Built 1950
Annual Tax Amount $19,573
Tax Year 2023
Lot Size 7,500 Sqft
Acres 0.17
Property Description
Modern yet, classic, this architect’s own Chevy Chase Village brick home is the perfect blend of location, community, and amenities. Surrounded by a verdant garden and mature trees, this home warmly welcomes all who visit with its stone walkway, stately facade, and cheery colors, all in a renovated and light-filled package.
A welcoming front door and covered porch are flanked by flowering shrubbery and plantings that sets the tone for life within. This quintessential center-hall Colonial is punctuated with period details such as custom wood trim, hardwood floors, and elegant room sizes – with thoughtful modern touches that expand the light-filled home.
The perfectly proportioned living room creates a cozy space to enjoy an evening by the fire; or open the French doors to the adjacent screened porch for large-scale entertaining.
The gracious size of the formal dining room provides ample space for dinner parties, while the updated kitchen, with stainless steel appliances and custom tile work, includes a breakfast bar, storage, and a nook for homework. It opens to the oversized family room making informal entertaining a breeze. The mud room, with access to the attached garage, walk-in pantry, and powder room, rounds out the main level.
The second level includes four bedrooms and three full baths. The primary suite offers large his-and-hers closets, a fireplace, plenty of room for reading or relaxation. Why not coffee or yoga each morning on your own private deck? The primary bath has spa-like amenities including glass tile and an air bathtub. There is a second bedroom with en suite bath, and two more bedrooms with access to the hall bath.
The finished third level includes an office and a playroom/guest bedroom, offering many options for expanded living space.
The lower level includes a recreation room, ample utility space with a modern laundry and sink, storage galore, and room for a future bathroom.
Surrounded by mature greenery and ample natural light, 5517 Park Street in Chevy Chase Village delivers quiet, tranquil living while being mere steps from the shopping districts of Friendship Heights and Bethesda, exciting new restaurants and Metro. Move right in and enjoy the luxuries of life in a home meant for today’s busy and demanding lifestyle. Inbounds for Westbrook, Westland, and B-CC schools serve the neighborhood.
Chevy Chase Village is an historic community of 720 homes on just under half a square mile in the southern section of Montgomery County, Maryland. The original streetcar suburb to the Nation’s Capital, Chevy Chase Village borders the District of Columbia. The Village’s tree-lined streets, brick sidewalks, open parks, and centrally located Village Hall combine with walking-distance access to public transportation, shopping, restaurants, and theaters to offer the best of urban and suburban living. Chevy Chase Village operates a private police force, town manager, and additional services. Our small-town residential character encourages civic and social engagement, while our municipal government provides first-rate administrative, police, and public works services.
Location
State MD
County Montgomery
Zoning R60
Rooms
Basement Fully Finished
Interior
Hot Water Natural Gas
Heating Other
Cooling Central A/C
Fireplaces Number 2
Equipment Refrigerator, Dishwasher, Disposal, Built-In Microwave, Oven/Range - Gas
Fireplace Y
Appliance Refrigerator, Dishwasher, Disposal, Built-In Microwave, Oven/Range - Gas
Heat Source Natural Gas
Laundry Basement
Exterior
Parking Features Garage - Front Entry
Garage Spaces 1.0
Water Access N
Accessibility None
Attached Garage 1
Total Parking Spaces 1
Garage Y
Building
Story 3
Foundation Other
Sewer Public Sewer
Water Public
Architectural Style Colonial
Level or Stories 3
Additional Building Above Grade, Below Grade
New Construction N
Schools
Elementary Schools Westbrook
Middle Schools Westland
High Schools Bethesda-Chevy Chase
School District Montgomery County Public Schools
Others
Senior Community No
Tax ID 160700452961
Ownership Fee Simple
SqFt Source Assessor
Special Listing Condition Standard
Read Less
Want to know what your home might be worth? Contact us for a FREE valuation!

Our team is ready to help you sell your home for the highest possible price ASAP

Bought with Maya D Hyman • Compass

GET MORE INFORMATION





