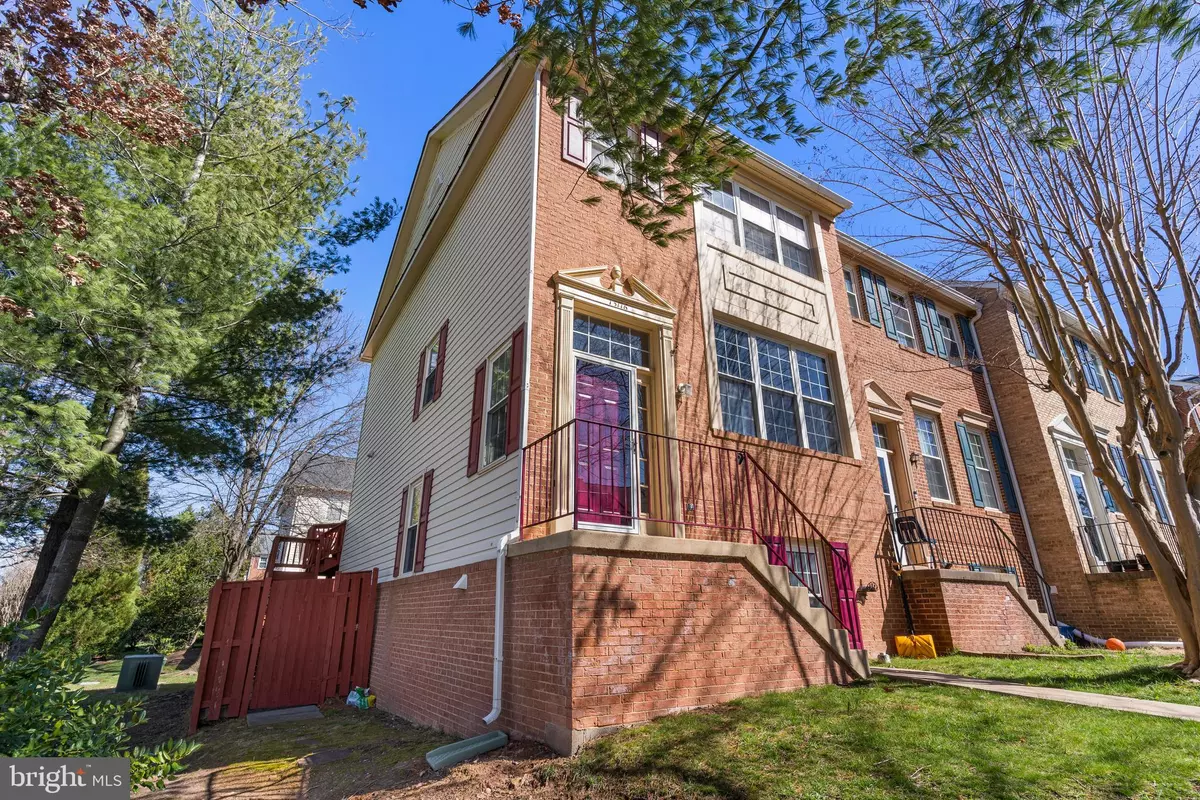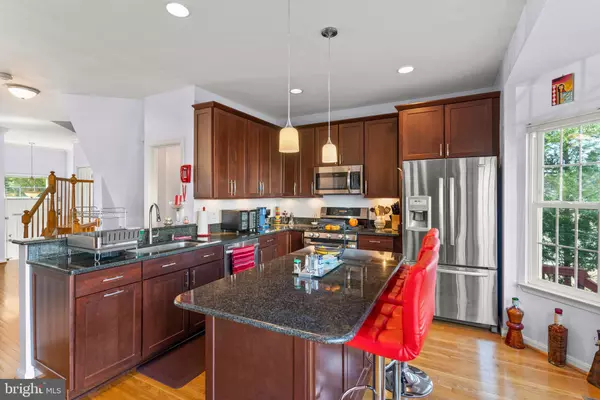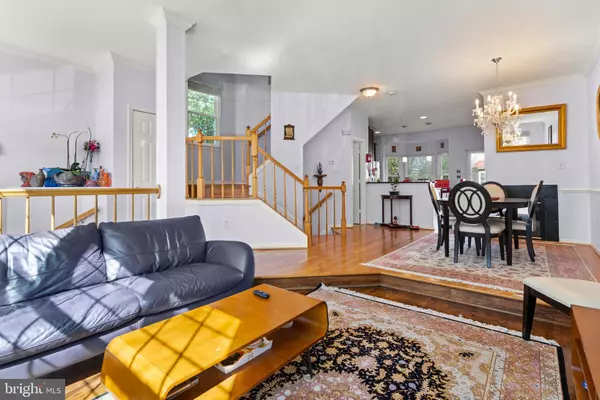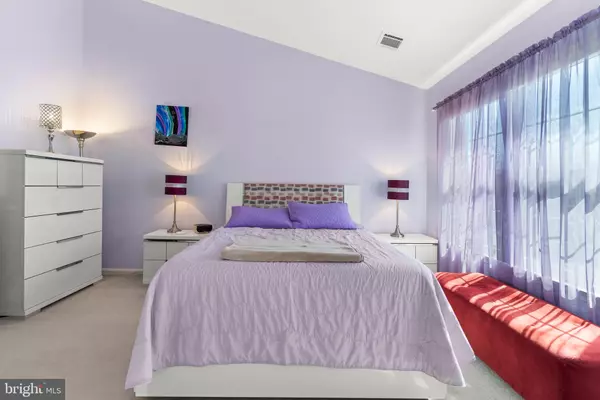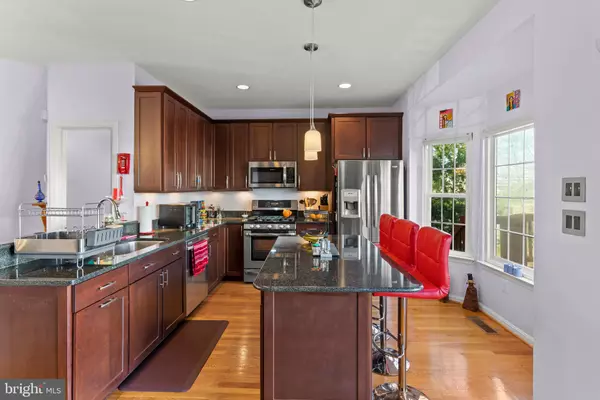$668,000
$615,000
8.6%For more information regarding the value of a property, please contact us for a free consultation.
13116 WILLOW STREAM LN Fairfax, VA 22033
4 Beds
4 Baths
2,106 SqFt
Key Details
Sold Price $668,000
Property Type Townhouse
Sub Type End of Row/Townhouse
Listing Status Sold
Purchase Type For Sale
Square Footage 2,106 sqft
Price per Sqft $317
Subdivision Greens At Fair Lakes
MLS Listing ID VAFX2170032
Sold Date 04/16/24
Style Federal
Bedrooms 4
Full Baths 3
Half Baths 1
HOA Fees $129/qua
HOA Y/N Y
Abv Grd Liv Area 1,452
Originating Board BRIGHT
Year Built 1994
Annual Tax Amount $6,377
Tax Year 2023
Lot Size 2,100 Sqft
Acres 0.05
Property Description
All offers are due Sunday, March 24th by 5pm. Seller reserves the right to accept an offer before the deadline. Step into your expansive end-unit townhome nestled in the desirable Fair Lakes neighborhood. This 4-bedroom, 3.5-bathroom abode welcomes you with its airy layout and stunning wood floors. The gourmet kitchen, complete with a central island, stainless steel appliances, and granite countertops, is a chef's dream. Cozy up by the three-sided gas fireplace or step outside onto the generous deck for fresh air. With two designated parking spaces, convenience is at your doorstep. Embrace the proximity to Fair Lakes shopping center, Stringfellow Park Ride, and a mere 15-minute drive to the Vienna Metro Station. Easy access to major thoroughfares including 66 and 495, Dulles Airport, and the vibrant Tysons Corner area ensures your connectivity. This home offers the complete package! Text agent with any questions.
Location
State VA
County Fairfax
Zoning 402
Rooms
Basement Fully Finished, Outside Entrance
Interior
Interior Features Carpet, Built-Ins, Combination Kitchen/Dining, Dining Area, Floor Plan - Open, Kitchen - Gourmet, Soaking Tub, Wood Floors
Hot Water Natural Gas
Heating Forced Air
Cooling Central A/C
Flooring Hardwood
Fireplaces Number 1
Equipment Built-In Microwave, Dishwasher, Oven/Range - Gas, Refrigerator, Stainless Steel Appliances
Fireplace Y
Appliance Built-In Microwave, Dishwasher, Oven/Range - Gas, Refrigerator, Stainless Steel Appliances
Heat Source Natural Gas
Laundry Basement, Washer In Unit, Dryer In Unit
Exterior
Garage Spaces 2.0
Parking On Site 2
Fence Rear, Wood
Water Access N
Accessibility None
Total Parking Spaces 2
Garage N
Building
Lot Description Rear Yard
Story 3
Foundation Slab
Sewer Public Sewer
Water Public
Architectural Style Federal
Level or Stories 3
Additional Building Above Grade, Below Grade
New Construction N
Schools
Elementary Schools Greenbriar West
Middle Schools Rocky Run
High Schools Chantilly
School District Fairfax County Public Schools
Others
Pets Allowed Y
HOA Fee Include Common Area Maintenance,Snow Removal,Trash
Senior Community No
Tax ID 0551 16040037
Ownership Fee Simple
SqFt Source Assessor
Acceptable Financing Cash, Conventional, VA, FHA
Listing Terms Cash, Conventional, VA, FHA
Financing Cash,Conventional,VA,FHA
Special Listing Condition Standard
Pets Allowed Case by Case Basis
Read Less
Want to know what your home might be worth? Contact us for a FREE valuation!

Our team is ready to help you sell your home for the highest possible price ASAP

Bought with Wassim Ghobrial • Impact Real Estate, LLC

GET MORE INFORMATION

