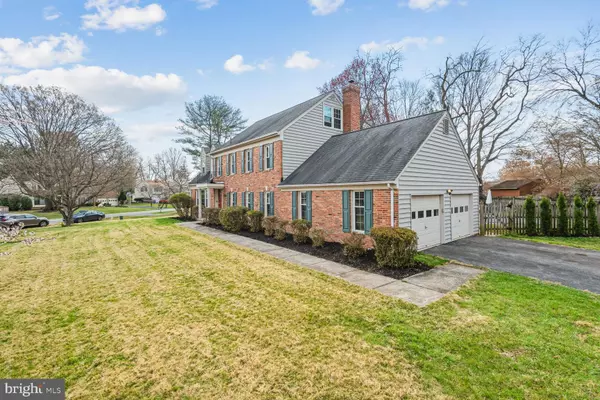$875,000
$850,000
2.9%For more information regarding the value of a property, please contact us for a free consultation.
4500 CHERRY VALLEY DR Rockville, MD 20853
5 Beds
3 Baths
2,262 SqFt
Key Details
Sold Price $875,000
Property Type Single Family Home
Sub Type Detached
Listing Status Sold
Purchase Type For Sale
Square Footage 2,262 sqft
Price per Sqft $386
Subdivision Norbeck Estates
MLS Listing ID MDMC2124676
Sold Date 04/30/24
Style Colonial
Bedrooms 5
Full Baths 2
Half Baths 1
HOA Y/N N
Abv Grd Liv Area 2,262
Originating Board BRIGHT
Year Built 1972
Annual Tax Amount $7,679
Tax Year 2023
Lot Size 0.397 Acres
Acres 0.4
Property Description
Offers Registered - Offers Due Monday 4/8/2024 by Noon - This charming property presents an irresistible blend of elegance and functionality, boasting a myriad of enticing features that promise a lifestyle of comfort and sophistication. Nestled in the heart of Norbeck Estates with 5 bedrooms and 2.5 Bathroom.
Step into the inviting open foyer, where a sense of warmth and hospitality greets you. The spacious formal living room sets the stage for intimate gatherings or relaxed evenings with loved ones, offering ample space to unwind and entertain. Prepare to be amazed by the culinary haven that awaits in the expanded eat-in kitchen. Renovated to perfection, gourmet kitchen, complete with a sprawling island that beckons culinary adventures and casual dining alike.
Throughout the home, updated flooring adds a touch of luxury and modernity, seamlessly tying together the living spaces with effortless grace. The expansive family room offers a cozy retreat, featuring an updated fireplace that serves as the focal point of relaxation and comfort. Surrounded by lush landscaping and ample seating areas, the pool area is ideal for hosting poolside gatherings or intimate outdoor soirées.
A world of convenience and opportunity, with Olney and Rockville's vibrant amenities just moments away. From shopping and dining to parks and recreation, everything you need is within easy reach, ensuring a lifestyle of utmost convenience and enjoyment. Don't miss your chance to make this dream home yours.
Location
State MD
County Montgomery
Zoning RESIDENTIAL
Rooms
Basement Daylight, Partial, Outside Entrance, Unfinished, Partial, Interior Access
Interior
Interior Features Carpet, Ceiling Fan(s), Central Vacuum, Family Room Off Kitchen, Floor Plan - Traditional, Kitchen - Table Space, Primary Bath(s), Stall Shower, Tub Shower, Upgraded Countertops, Walk-in Closet(s), Wood Floors, Kitchen - Gourmet
Hot Water Instant Hot Water, Tankless
Heating Forced Air
Cooling Central A/C
Flooring Ceramic Tile, Hardwood, Luxury Vinyl Plank, Partially Carpeted
Fireplaces Number 1
Fireplaces Type Mantel(s)
Equipment Built-In Microwave, Central Vacuum, Dishwasher, Disposal, Dryer, Exhaust Fan, Microwave, Oven - Single, Oven/Range - Electric, Refrigerator, Stove, Washer, Water Heater
Fireplace Y
Appliance Built-In Microwave, Central Vacuum, Dishwasher, Disposal, Dryer, Exhaust Fan, Microwave, Oven - Single, Oven/Range - Electric, Refrigerator, Stove, Washer, Water Heater
Heat Source Natural Gas
Laundry Basement
Exterior
Exterior Feature Patio(s)
Parking Features Garage - Side Entry
Garage Spaces 2.0
Fence Rear
Pool In Ground
Water Access N
Roof Type Architectural Shingle
Accessibility None
Porch Patio(s)
Attached Garage 2
Total Parking Spaces 2
Garage Y
Building
Lot Description Corner, Front Yard, Rear Yard
Story 4
Foundation Block, Slab
Sewer Public Sewer
Water Public
Architectural Style Colonial
Level or Stories 4
Additional Building Above Grade, Below Grade
New Construction N
Schools
Elementary Schools Cashell
Middle Schools Redland
High Schools Col. Zadok Magruder
School District Montgomery County Public Schools
Others
Pets Allowed Y
Senior Community No
Tax ID 160800756654
Ownership Fee Simple
SqFt Source Assessor
Acceptable Financing Conventional, VA, FHA, Negotiable, Cash
Listing Terms Conventional, VA, FHA, Negotiable, Cash
Financing Conventional,VA,FHA,Negotiable,Cash
Special Listing Condition Standard
Pets Allowed No Pet Restrictions
Read Less
Want to know what your home might be worth? Contact us for a FREE valuation!

Our team is ready to help you sell your home for the highest possible price ASAP

Bought with Ann Robertson • The List Realty

GET MORE INFORMATION





