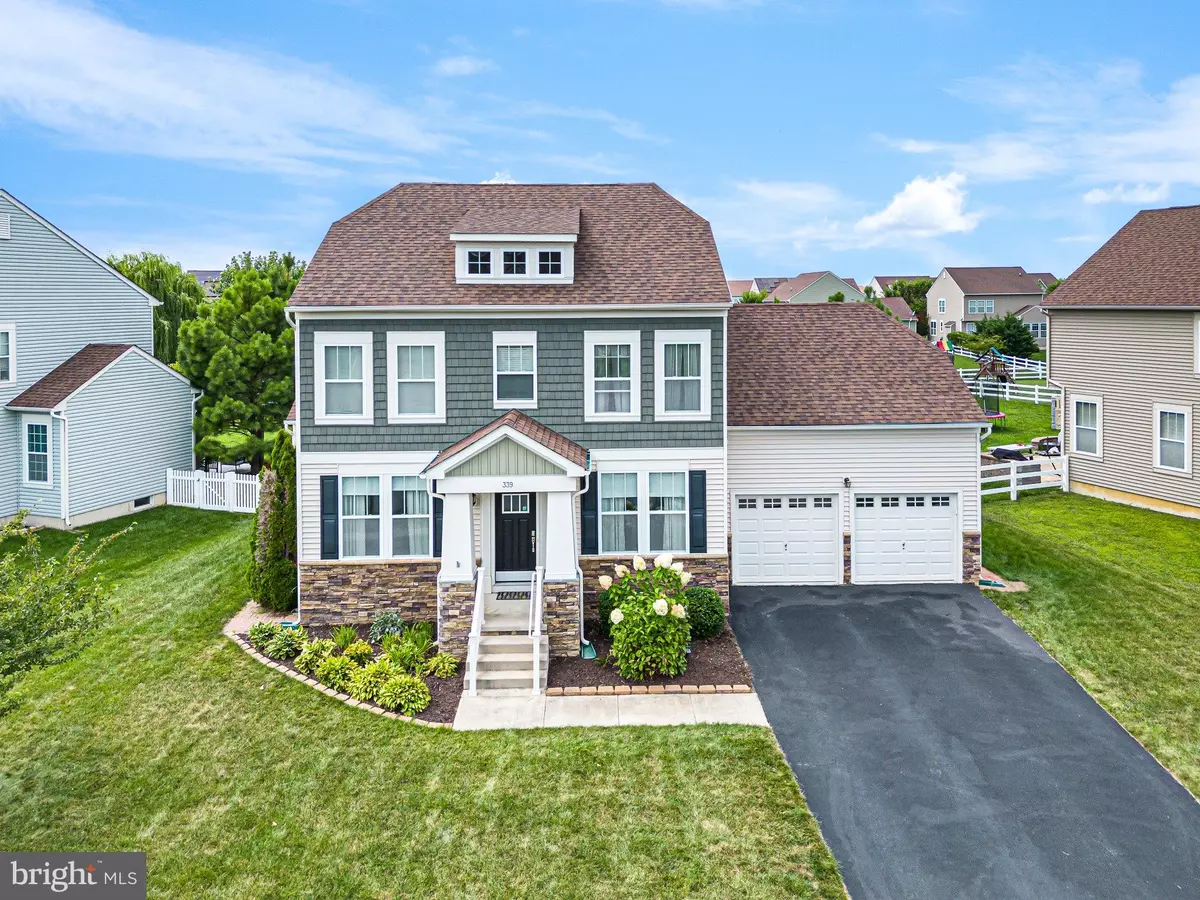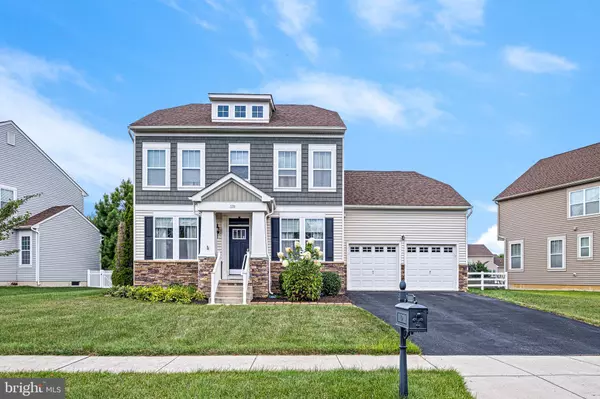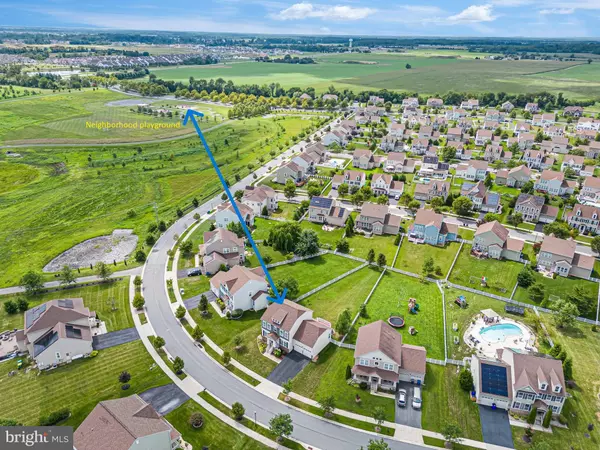$555,000
$575,000
3.5%For more information regarding the value of a property, please contact us for a free consultation.
339 PLATO PL Middletown, DE 19709
4 Beds
3 Baths
2,625 SqFt
Key Details
Sold Price $555,000
Property Type Single Family Home
Sub Type Detached
Listing Status Sold
Purchase Type For Sale
Square Footage 2,625 sqft
Price per Sqft $211
Subdivision Village Of Bayberry
MLS Listing ID DENC2057774
Sold Date 05/07/24
Style Colonial
Bedrooms 4
Full Baths 2
Half Baths 1
HOA Fees $58/ann
HOA Y/N Y
Abv Grd Liv Area 2,308
Originating Board BRIGHT
Year Built 2015
Annual Tax Amount $3,478
Tax Year 2023
Lot Size 0.290 Acres
Acres 0.29
Property Description
Welcome home!!! This charming, move-in ready & well maintained 4-bedroom / 2.5-bathroom Craftsman style home was built in 2015 and is situated on a large, 0.29-acre lot, in the highly desirable neighborhood of The Village of Bayberry; an established community located in the award-winning and sought-after Appoquinimink School District. It is conveniently located within walking distance to the neighborhood playground and the 3,400-square-foot lake house set on the banks of a lake that offers boating & fishing activities.
Enter this beautiful home through the foyer which is flanked by the living and dining rooms. The foyer leads into an open floor design spanning from the living room into the large updated eat-in kitchen which features granite countertops, 42" cabinets including a gas stove vented to the outside. The other side of the kitchen leads to a sizable laundry room and the entrance to the spacious 2 car garage. Access the expansive deck (20'x15') and the fully fenced-in back yard with fruit trees and a grapevine through the eat-in kitchen’s sliding doors.
The 2nd floor consists of a large owner's suite with 2 generously sized walk-in closets and a double sink vanity. Three other roomy bedrooms and hallway bathroom round off the 2nd floor.
The lower level offers a large family room / recreational space and can easily accommodate a variety of entertaining activities.
Additional features include: hardwood floors throughout the foyer, dining room, living room and family room; crown molding in the owner's suite; rough-in plumbing for a future bathroom in the lower level and recess lights in the kitchen, family room and lower level.
Family and friends will enjoy the park-like community environment with lively activities throughout the year especially during the holidays. Wonderful opportunity! Make your appointment today!
Location
State DE
County New Castle
Area South Of The Canal (30907)
Zoning S
Rooms
Other Rooms Living Room, Dining Room, Primary Bedroom, Bedroom 2, Bedroom 3, Kitchen, Family Room, Bedroom 1, Laundry, Office, Recreation Room, Primary Bathroom, Full Bath
Basement Partially Finished
Interior
Interior Features Kitchen - Eat-In
Hot Water Natural Gas
Cooling Central A/C
Heat Source Natural Gas
Exterior
Parking Features Garage - Front Entry, Inside Access
Garage Spaces 2.0
Water Access N
Accessibility Other
Attached Garage 2
Total Parking Spaces 2
Garage Y
Building
Story 2
Foundation Concrete Perimeter
Sewer Public Sewer
Water Public
Architectural Style Colonial
Level or Stories 2
Additional Building Above Grade, Below Grade
New Construction N
Schools
School District Appoquinimink
Others
Senior Community No
Tax ID 13-013.21-225
Ownership Fee Simple
SqFt Source Estimated
Acceptable Financing Cash, Conventional, FHA, VA
Listing Terms Cash, Conventional, FHA, VA
Financing Cash,Conventional,FHA,VA
Special Listing Condition Standard
Read Less
Want to know what your home might be worth? Contact us for a FREE valuation!

Our team is ready to help you sell your home for the highest possible price ASAP

Bought with Alexandra Atsidis • Empower Real Estate, LLC

GET MORE INFORMATION





