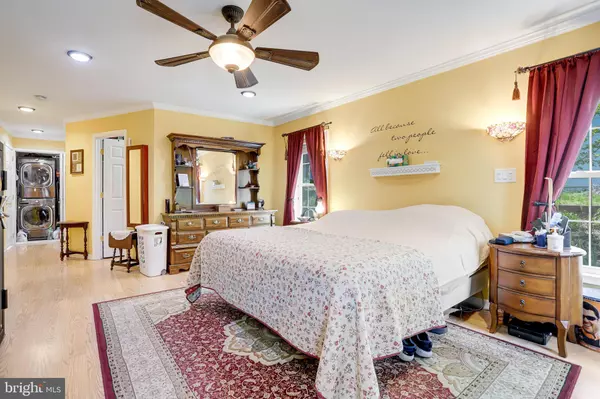$750,000
$765,000
2.0%For more information regarding the value of a property, please contact us for a free consultation.
5609 HILLDALE DR Alexandria, VA 22310
5 Beds
3 Baths
2,490 SqFt
Key Details
Sold Price $750,000
Property Type Single Family Home
Sub Type Detached
Listing Status Sold
Purchase Type For Sale
Square Footage 2,490 sqft
Price per Sqft $301
Subdivision Fairfax Homes
MLS Listing ID VAFX2175888
Sold Date 06/28/24
Style Traditional
Bedrooms 5
Full Baths 3
HOA Y/N N
Abv Grd Liv Area 1,570
Originating Board BRIGHT
Year Built 1962
Annual Tax Amount $7,212
Tax Year 2023
Lot Size 0.324 Acres
Acres 0.32
Property Description
Discover the charm of this delightful home ideally located in Alexandria. Light-colored wood floors adorn the main living areas, creating an inviting ambiance throughout. The living room opens to the dining area, providing the perfect space for gathering with loved ones and entertaining. The kitchen boasts granite counters, tile backsplash, gas cooking, and ample cabinet space, ensuring both style and functionality. A convenient mudroom houses the fridge and offers access to the back deck, overlooking the serene yard. The huge primary bedroom features laundry facilities and leads to a gorgeous primary bathroom with a granite counter vanity, linen cabinet, soaking tub, low-threshold shower with a pull-down bench, and a rain shower head, providing a luxurious retreat. The finished walkout basement offers additional living space, including a bedroom, full bathroom, and washer and dryer. A huge lower-level workshop with its own private entrance, running water, electricity, and 240 outlets, adds versatility and convenience. Outside, the stunning backyard boasts mature trees, lush grass, a patio, Koi pond, and a playset, creating a perfect outdoor oasis. This home boasts recent updates and additions, including a new AC unit in 2019, new furnace in 2009, a new roof in 2016, a new hot water heater in 2020, and upgraded plumbing, including copper pipes, and main line replacement in just the last two years - adding peace of mind for your purchase. An addition was completed in 2008, adding even more space and functionality to the property. Electricity was doubled, with two panels added in 2009, as well as having the electrical lines run underground.
Conveniently located with easy access to 495, commuting into Alexandria City, Arlington, and DC is a breeze. Enjoy nearby amenities including multiple parks, shopping, dining, and Historic Old Town Alexandria at your fingertips.
Don't miss the opportunity to make this fantastic home yours. Schedule a showing today and experience the beauty and convenience it has to offer.
Location
State VA
County Fairfax
Zoning 130
Rooms
Other Rooms Primary Bedroom, Kitchen, Basement, Workshop, Bathroom 1, Bathroom 2, Bathroom 3
Basement Full, Walkout Stairs
Main Level Bedrooms 4
Interior
Interior Features Recessed Lighting, Crown Moldings, Upgraded Countertops, Ceiling Fan(s), Dining Area, Entry Level Bedroom, Family Room Off Kitchen, Floor Plan - Open, Walk-in Closet(s), Window Treatments, Wood Floors
Hot Water Natural Gas
Heating Forced Air
Cooling Central A/C
Equipment Built-In Microwave, Built-In Range, Dishwasher, Disposal, Refrigerator, Washer, Water Heater
Fireplace N
Appliance Built-In Microwave, Built-In Range, Dishwasher, Disposal, Refrigerator, Washer, Water Heater
Heat Source Electric
Laundry Lower Floor, Main Floor
Exterior
Exterior Feature Deck(s)
Fence Fully, Rear
Waterfront N
Water Access N
Accessibility None
Porch Deck(s)
Garage N
Building
Story 2
Foundation Other
Sewer Public Sewer
Water Public
Architectural Style Traditional
Level or Stories 2
Additional Building Above Grade, Below Grade
New Construction N
Schools
Elementary Schools Clermont
Middle Schools Twain
High Schools Edison
School District Fairfax County Public Schools
Others
Senior Community No
Tax ID 0821 06R 0006
Ownership Fee Simple
SqFt Source Assessor
Special Listing Condition Standard
Read Less
Want to know what your home might be worth? Contact us for a FREE valuation!

Our team is ready to help you sell your home for the highest possible price ASAP

Bought with CHANTAL WINSTEAD • Realty ONE Group Capital

GET MORE INFORMATION





