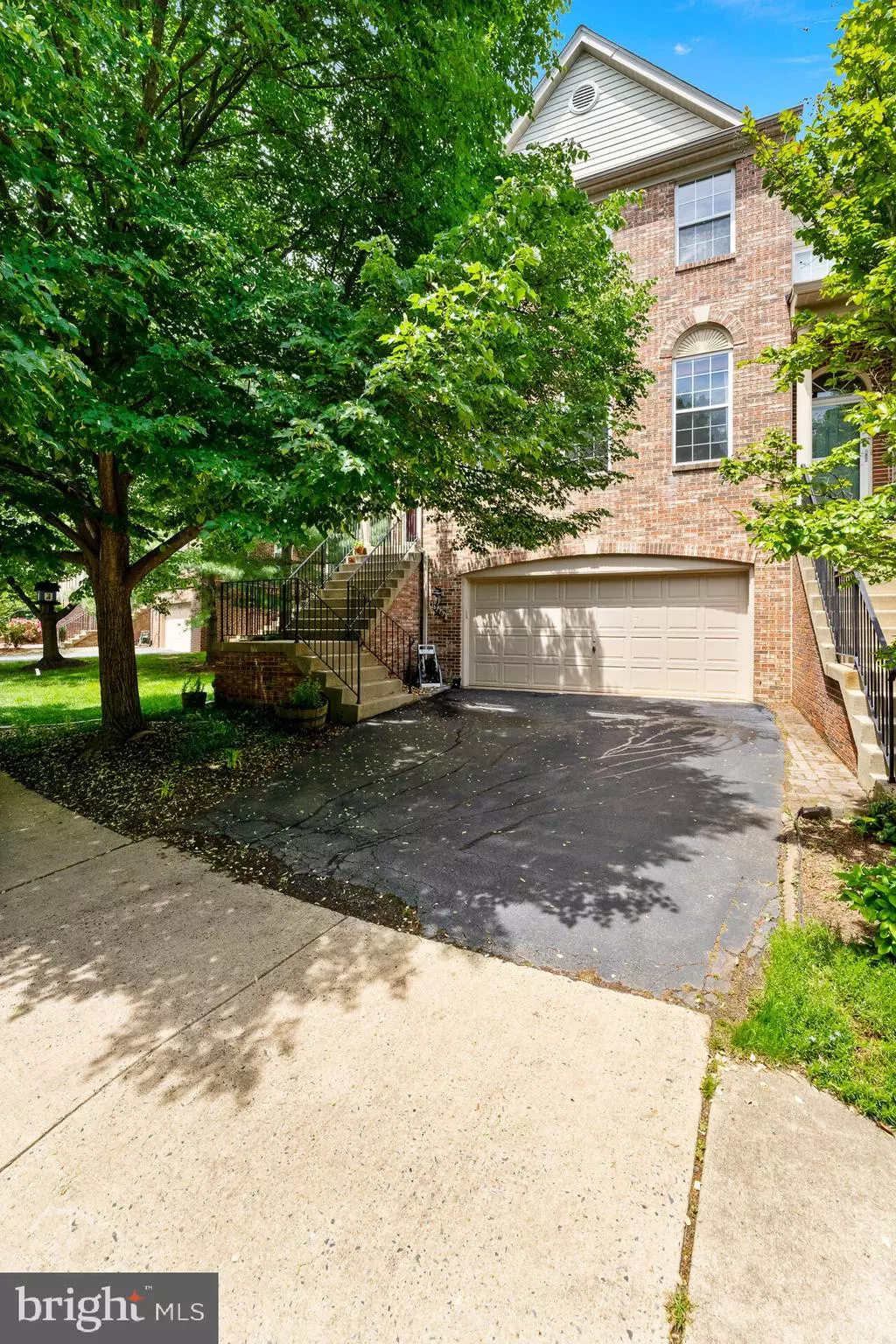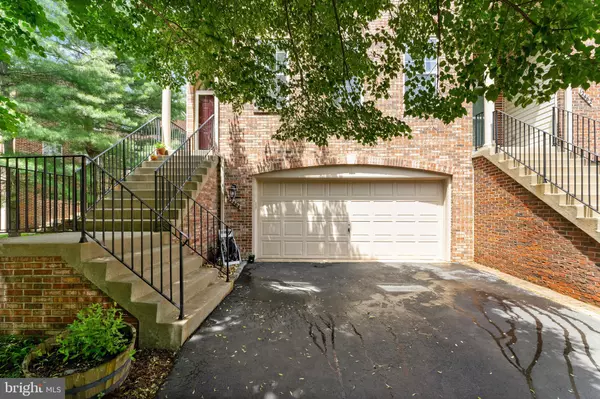$770,000
$764,900
0.7%For more information regarding the value of a property, please contact us for a free consultation.
12464 CASBEER DR Fairfax, VA 22033
3 Beds
4 Baths
2,042 SqFt
Key Details
Sold Price $770,000
Property Type Townhouse
Sub Type End of Row/Townhouse
Listing Status Sold
Purchase Type For Sale
Square Footage 2,042 sqft
Price per Sqft $377
Subdivision Fair Lakes Court
MLS Listing ID VAFX2179174
Sold Date 06/28/24
Style Contemporary
Bedrooms 3
Full Baths 3
Half Baths 1
HOA Fees $115/mo
HOA Y/N Y
Abv Grd Liv Area 2,042
Originating Board BRIGHT
Year Built 1998
Annual Tax Amount $7,839
Tax Year 2023
Lot Size 2,803 Sqft
Acres 0.06
Property Description
Don’t miss out on this beautiful end unit brick townhome in the sought-after community of Fair Lakes Court. Enjoy the serene pond views from the back deck or entertain friends on the walk-out back patio. This meticulously maintained home boasts 3 large bedrooms, 3 full bathrooms, a half bathroom, a dedicated laundry space, 2 car garage with additional driveway parking, back deck and beautiful finishes throughout. Home has been wired for ethernet across all three floors, the roof was replaced in 2018 and hot water heater in 2019. Community has 2 playgrounds, a gazebo and is conveniently located near to shopping, grocery, entertainment, and interstates.
Location
State VA
County Fairfax
Zoning 180
Rooms
Other Rooms Living Room, Dining Room, Primary Bedroom, Bedroom 2, Bedroom 3, Kitchen, Game Room, Family Room
Basement Rear Entrance, Front Entrance, Fully Finished, Walkout Level
Interior
Interior Features Dining Area
Hot Water Natural Gas
Heating Forced Air
Cooling Central A/C
Flooring Hardwood, Carpet
Fireplaces Number 1
Fireplaces Type Gas/Propane
Equipment Dishwasher, Disposal, Dryer, Microwave, Refrigerator, Oven/Range - Gas, Washer
Fireplace Y
Appliance Dishwasher, Disposal, Dryer, Microwave, Refrigerator, Oven/Range - Gas, Washer
Heat Source Natural Gas
Laundry Basement, Has Laundry, Dryer In Unit, Washer In Unit
Exterior
Parking Features Garage - Front Entry, Garage Door Opener, Inside Access
Garage Spaces 2.0
Amenities Available Jog/Walk Path, Tot Lots/Playground
Water Access N
View Pond, Trees/Woods
Roof Type Composite,Shingle
Accessibility Other
Attached Garage 2
Total Parking Spaces 2
Garage Y
Building
Story 3
Foundation Slab
Sewer Public Sewer
Water Public
Architectural Style Contemporary
Level or Stories 3
Additional Building Above Grade, Below Grade
Structure Type Vaulted Ceilings,Dry Wall
New Construction N
Schools
Elementary Schools Greenbriar East
Middle Schools Katherine Johnson
High Schools Fairfax
School District Fairfax County Public Schools
Others
HOA Fee Include Common Area Maintenance,Management,Reserve Funds,Road Maintenance,Trash
Senior Community No
Tax ID 0454 14 0067
Ownership Fee Simple
SqFt Source Assessor
Special Listing Condition Standard
Read Less
Want to know what your home might be worth? Contact us for a FREE valuation!

Our team is ready to help you sell your home for the highest possible price ASAP

Bought with Pravakar Dhungana • Signature Realtors Inc

GET MORE INFORMATION





