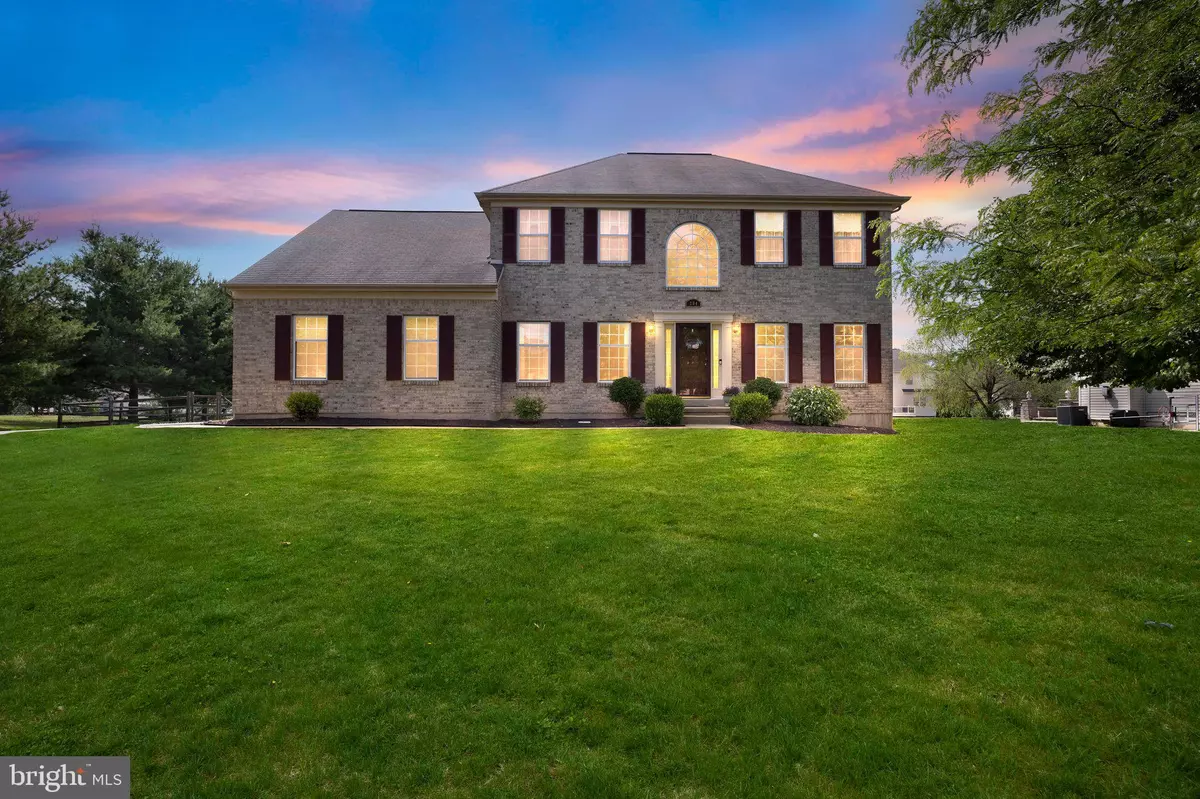$580,000
$575,000
0.9%For more information regarding the value of a property, please contact us for a free consultation.
204 SIR TEDDY WAY Bear, DE 19701
4 Beds
3 Baths
2,750 SqFt
Key Details
Sold Price $580,000
Property Type Single Family Home
Sub Type Detached
Listing Status Sold
Purchase Type For Sale
Square Footage 2,750 sqft
Price per Sqft $210
Subdivision Sunset Run
MLS Listing ID DENC2063672
Sold Date 08/05/24
Style Colonial
Bedrooms 4
Full Baths 2
Half Baths 1
HOA Fees $29/ann
HOA Y/N Y
Abv Grd Liv Area 2,750
Originating Board BRIGHT
Year Built 2004
Annual Tax Amount $2,089
Tax Year 2022
Lot Size 0.500 Acres
Acres 0.5
Lot Dimensions 0.00 x 0.00
Property Description
Welcome to 204 Sir Teddy Way in the Sunset Run neighborhood! This beautifully maintained 4 bedroom 2.5 bathroom home has only had one owner. As you enter in the front door you are greeted by grand open staircase. To your right you have formal living room and to your left you have the formal dining room. As you proceed through you enter the kitchen with large island featuring granite countertops. The kitchen opens up into a large breaknook featuring oversized windows allowing for tons of natural light. Just off the kitchen is the great room featuring a gas fireplace. Also off of the kitchen is the laundry room with access to the two car garage. Rounding out the main floor is a nice sized home office and powder room. As we go upstairs you have the primary bedroom with double door entry a full primary bath with shower and soaking tub. The primary suite also feautres his and hers walk in closests and an addtional reading nook. Each of the 3 remaining bedrooms are all very nicely sized and all have overhead fans. In the hall you have the homes main bath. Now on to the basement, where the basement is the full footprint of the home. There is plenty of space and potential. Currently there is a gaming area set up with pool table and additional entertaining space. We saved one of the best features of the home for last. Outside just off of the kitchen you walk out back to a beautiful EP Henry paver stone oversized patio. The patio opens up into a fenced in large back yard. This beautiful home sitting on a 1/2 acre lot is just minutes off of Route 1 for ease of travel. This beautiful home is sure not to last long. Schedule your tour today!
Location
State DE
County New Castle
Area New Castle/Red Lion/Del.City (30904)
Zoning NC21
Rooms
Basement Partially Finished
Interior
Hot Water Electric
Heating Heat Pump(s)
Cooling Central A/C
Fireplaces Number 1
Fireplaces Type Fireplace - Glass Doors, Gas/Propane
Fireplace Y
Heat Source Natural Gas
Exterior
Parking Features Garage - Side Entry
Garage Spaces 2.0
Water Access N
Accessibility None
Attached Garage 2
Total Parking Spaces 2
Garage Y
Building
Story 2
Foundation Concrete Perimeter
Sewer Public Sewer
Water Public
Architectural Style Colonial
Level or Stories 2
Additional Building Above Grade, Below Grade
New Construction N
Schools
Elementary Schools Wilbur
Middle Schools Gunning Bedford
High Schools William Penn
School District Colonial
Others
Senior Community No
Tax ID 12-020.00-034
Ownership Fee Simple
SqFt Source Assessor
Special Listing Condition Standard
Read Less
Want to know what your home might be worth? Contact us for a FREE valuation!

Our team is ready to help you sell your home for the highest possible price ASAP

Bought with Rakan I Abu-Zahra • Keller Williams Realty Wilmington

GET MORE INFORMATION





