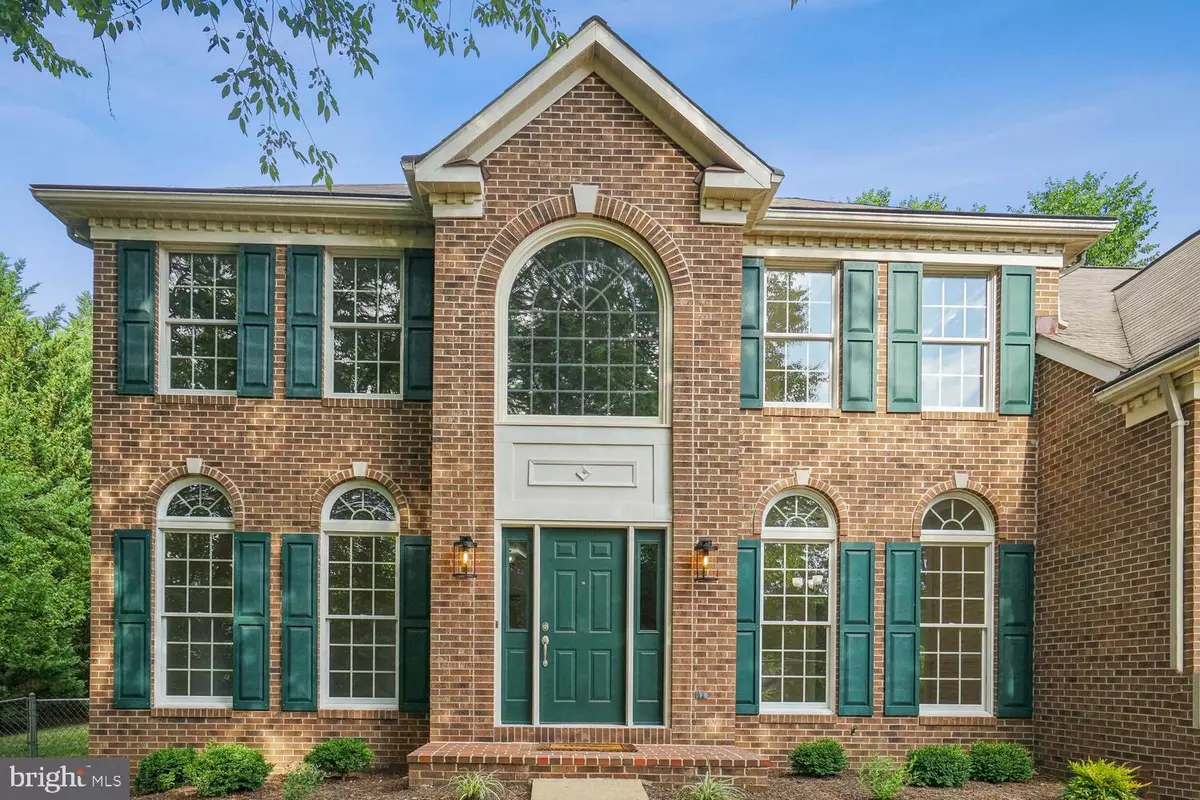$1,400,000
$1,400,000
For more information regarding the value of a property, please contact us for a free consultation.
4517 FOREST HILL DR Fairfax, VA 22030
4 Beds
4 Baths
5,106 SqFt
Key Details
Sold Price $1,400,000
Property Type Single Family Home
Sub Type Detached
Listing Status Sold
Purchase Type For Sale
Square Footage 5,106 sqft
Price per Sqft $274
Subdivision Kiels Gardens
MLS Listing ID VAFX2178312
Sold Date 08/16/24
Style Colonial
Bedrooms 4
Full Baths 3
Half Baths 1
HOA Y/N N
Abv Grd Liv Area 3,404
Originating Board BRIGHT
Year Built 1997
Annual Tax Amount $10,999
Tax Year 2023
Lot Size 0.500 Acres
Acres 0.5
Property Description
Welcome to your dream home! This stunning large center hall Colonial combines classic architectural charm with modern amenities, offering a perfect blend of elegance and comfort. Situated in the Kiels Gardens community, this 4-bedroom, 3.5-bathroom residence is designed for both luxurious living and entertaining. Step inside and be greeted by this warm welcoming home from a grand cathedral foyer to the formal living room on the left, perfect for entertaining guests. The sophisticated formal dining room to the right awaits your next dinner party featuring elegant lighting and ample space for large gatherings. Fully renovated in 2024, the gourmet kitchen is equipped with high-end Thor stainless steel appliances, high end quartz countertops, custom cabinetry with all soft close drawers/cabinets and a large center island to include a microwave drawer. Stunning open floor plan to the family room with a grand brick gas fireplace extending to the cathedral ceiling. All new cabinetry in all bathrooms along with Luxury Vinyl Plank throughout the main level. The luxurious primary suite is a private retreat featuring a spacious bedroom, walk-in closets, and a delightful en-suite bathroom with a soaking tub, separate shower and two vanities with new quartz countertops, faucets and mirrors. The main and upper levels have been professionally painted with decorative moldings throughout. The basement is fully finished to include a game area for loads of fun, family room and stone gas fireplace with a beautifully wood laquered finished wet bar. All of this with easy access to the outside and insulated attached garage. The outdoor oasis welcomes you with a large deck with ability to add screens, a gazebo with a newer hot tub and a fenced in side yard. A standout feature of this property is the detached and oversized 2-car garage. While perfect for protecting your vehicles from the elements, it also provides additional storage space or can be used as a workshop for hobbies and other projects. Don't miss out on the opportunity to make this beautiful house your new home. It's move-in ready and waiting for you to create lasting memories. Schedule a viewing today and experience all that this exceptional property has to offer!
Location
State VA
County Fairfax
Zoning 110
Rooms
Other Rooms Living Room, Dining Room, Primary Bedroom, Bedroom 2, Bedroom 3, Bedroom 4, Kitchen, Game Room, Family Room, Foyer, Laundry, Office, Utility Room, Bathroom 2, Bathroom 3, Primary Bathroom, Half Bath
Basement Fully Finished
Interior
Interior Features Built-Ins, Carpet, Bar, Ceiling Fan(s), Chair Railings, Combination Kitchen/Living, Family Room Off Kitchen, Floor Plan - Open, Kitchen - Gourmet, Kitchen - Island, Pantry, Recessed Lighting, Soaking Tub, Upgraded Countertops, Walk-in Closet(s), Water Treat System, Crown Moldings
Hot Water Natural Gas
Heating Central
Cooling Central A/C
Flooring Luxury Vinyl Plank, Ceramic Tile
Fireplaces Number 2
Fireplaces Type Gas/Propane
Equipment Built-In Microwave, Built-In Range, Disposal, Dryer, ENERGY STAR Refrigerator, ENERGY STAR Dishwasher, Stainless Steel Appliances, Washer
Fireplace Y
Window Features Insulated,Skylights,Atrium,Double Pane
Appliance Built-In Microwave, Built-In Range, Disposal, Dryer, ENERGY STAR Refrigerator, ENERGY STAR Dishwasher, Stainless Steel Appliances, Washer
Heat Source Natural Gas
Laundry Basement
Exterior
Exterior Feature Deck(s), Porch(es)
Parking Features Garage - Rear Entry, Garage - Front Entry, Garage - Side Entry, Garage Door Opener, Oversized
Garage Spaces 6.0
Water Access N
Accessibility None
Porch Deck(s), Porch(es)
Attached Garage 2
Total Parking Spaces 6
Garage Y
Building
Story 3
Foundation Block
Sewer Public Sewer
Water Well
Architectural Style Colonial
Level or Stories 3
Additional Building Above Grade, Below Grade
Structure Type 9'+ Ceilings,Cathedral Ceilings,Tray Ceilings,Dry Wall
New Construction N
Schools
School District Fairfax County Public Schools
Others
Pets Allowed Y
Senior Community No
Tax ID 0564 02 0012
Ownership Fee Simple
SqFt Source Assessor
Security Features Security System
Horse Property N
Special Listing Condition Standard
Pets Allowed No Pet Restrictions
Read Less
Want to know what your home might be worth? Contact us for a FREE valuation!

Our team is ready to help you sell your home for the highest possible price ASAP

Bought with Khalid M Fahimi • Service First Realty Corp

GET MORE INFORMATION

