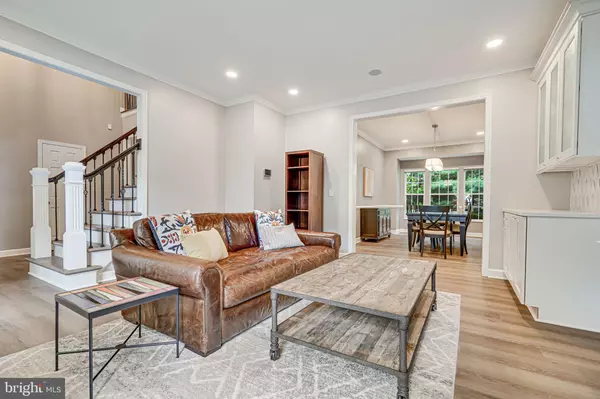$1,125,000
$1,085,000
3.7%For more information regarding the value of a property, please contact us for a free consultation.
4583 KIELAND RIDGE RD Fairfax, VA 22030
5 Beds
4 Baths
3,360 SqFt
Key Details
Sold Price $1,125,000
Property Type Single Family Home
Sub Type Detached
Listing Status Sold
Purchase Type For Sale
Square Footage 3,360 sqft
Price per Sqft $334
Subdivision Cambryar
MLS Listing ID VAFX2188626
Sold Date 08/27/24
Style Colonial
Bedrooms 5
Full Baths 3
Half Baths 1
HOA Fees $61/qua
HOA Y/N Y
Abv Grd Liv Area 2,460
Originating Board BRIGHT
Year Built 1996
Annual Tax Amount $9,571
Tax Year 2024
Lot Size 7,719 Sqft
Acres 0.18
Property Description
SUNDAY OPEN HOUSE CANCELED!!
Welcome to this modern and impeccably renovated home in the heart of Fairfax! This light-filled colonial is in a prime location in the sought-after, rarely available neighborhood of Cambryar, and has been beautifully updated throughout with a perfect main floor for entertaining and spending time with family and friends.
The home has a grand 2 story foyer which leads into the great room, full of windows, and an open concept family room with a gas fireplace, a breakfast room and then the updated gourmet kitchen (2019) with quartz countertops and stainless steel appliances, both of which open up to an expansive deck and patio for outdoor dining and relaxation. Adjacent to the kitchen is a formal dining room open to the formal living room, which has a gas fireplace and high quality built-ins and bookshelves. The first floor is finished off with a powder room and a laundry/mud room, the perfect place to drop your things before coming into the home, which also leads to the attached 2 car garage.
The second floor has 4 generous bedrooms and 2 full baths. The primary suite has a brand new luxurious primary bath (2023) with dual vanity, oversized shower and a lot of great storage as well as a custom walk-in closet. The other rooms are a good size, with great natural light and share an updated hall bathroom with a bright sky light. All of the closets in the bedrooms have custom built-ins for ample storage.
The basement has great ceiling height and bright lights, so it’s a very functional space with an optional 5th bedroom or office space, a large playroom, and a flex space gym or theater, or any combination of these. There is another brand new renovated full bathroom (2023) and extra large utility room with a sink and plenty of storage space as well.
The roof was replaced, all flooring in the house was replaced, the primary bathroom and basement bathroom totally redone, new built-ins, and the whole house was painted all in 2023, and the gourmet kitchen was fully renovated and the HVAC was replaced in 2019, smart lutron lights and recessed lighting throughout, everything has been done for you, this house is move in ready with no expense spared!
The low HOA fee of $185/quarter includes trash/recycling service, snow removal, a playground, and common area maintenance. Cambryar residents can pay an optional recreation fee ($312/yr) to use the pool and gym in the neighboring Fair Chase HOA.
The location in the heart of Fairfax can’t be beat! In the neighborhood there is so much walkability, just a 10 minute stroll to the elementary school and it’s just a few minutes drive from so many grocery stores, restaurants and shops. There are at least seven shopping centers within three miles. Just around the corner, you’ll find a variety of both casual and fine-dining restaurants such as Silver Diner, Capital Grille, Coastal Flats, and California Pizza Kitchen. Nearby grocery stores include Wegmans, Costco, Whole Foods, Safeway and H-Mart, along with shopping options like Target and Fair Oaks Mall. Entertainment options abound with Dave & Busters, movie theaters, golf, parks, and great trails for biking and hiking.
Commuting is easy with quick access to Dulles and Reagan airports, Washington DC, Tysons, George Mason University, Virginia wine country, and all major Northern VA roadways. The house is just minutes to 66, Lee Highway and Route 50. It’s so accessible, this house and neighborhood can’t be beat, welcome home!
Location
State VA
County Fairfax
Zoning 304
Rooms
Other Rooms Living Room, Dining Room, Primary Bedroom, Bedroom 2, Bedroom 3, Bedroom 4, Kitchen, Family Room, Basement, Foyer, Breakfast Room, Bedroom 1, Exercise Room, Laundry, Recreation Room, Primary Bathroom, Full Bath
Basement Connecting Stairway, Fully Finished
Interior
Interior Features Breakfast Area, Combination Dining/Living, Combination Kitchen/Dining, Dining Area, Family Room Off Kitchen, Floor Plan - Open, Formal/Separate Dining Room, Kitchen - Gourmet, Kitchen - Island, Primary Bath(s), Recessed Lighting, Upgraded Countertops, Walk-in Closet(s), Wood Floors
Hot Water Natural Gas
Heating Forced Air
Cooling Central A/C
Fireplaces Number 2
Equipment Built-In Microwave, Dryer, Washer, Dishwasher, Disposal, Refrigerator, Icemaker, Stove, Oven - Wall
Fireplace Y
Appliance Built-In Microwave, Dryer, Washer, Dishwasher, Disposal, Refrigerator, Icemaker, Stove, Oven - Wall
Heat Source Natural Gas
Exterior
Parking Features Garage - Front Entry, Garage Door Opener
Garage Spaces 2.0
Water Access N
Accessibility None
Attached Garage 2
Total Parking Spaces 2
Garage Y
Building
Story 3
Foundation Other
Sewer Public Sewer
Water Public
Architectural Style Colonial
Level or Stories 3
Additional Building Above Grade, Below Grade
New Construction N
Schools
Elementary Schools Eagle View
High Schools Fairfax
School District Fairfax County Public Schools
Others
Pets Allowed Y
HOA Fee Include Trash,Snow Removal
Senior Community No
Tax ID 0561 17 0009
Ownership Fee Simple
SqFt Source Assessor
Acceptable Financing Cash, Conventional, FHA, VA
Listing Terms Cash, Conventional, FHA, VA
Financing Cash,Conventional,FHA,VA
Special Listing Condition Standard
Pets Allowed No Pet Restrictions
Read Less
Want to know what your home might be worth? Contact us for a FREE valuation!

Our team is ready to help you sell your home for the highest possible price ASAP

Bought with Han C Le • Westgate Realty Group, Inc.

GET MORE INFORMATION





