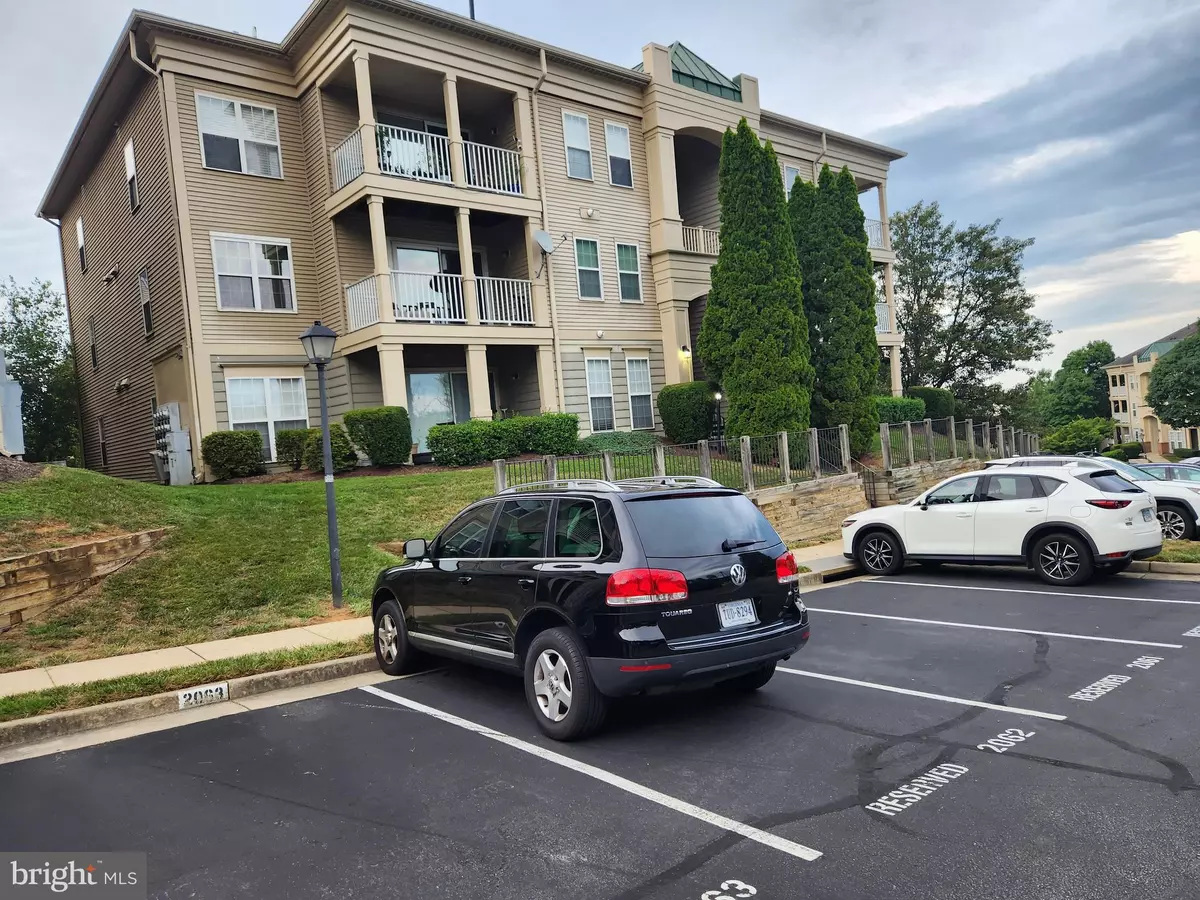$280,000
$299,900
6.6%For more information regarding the value of a property, please contact us for a free consultation.
1055 GARDENVIEW LOOP #204 Woodbridge, VA 22191
2 Beds
2 Baths
941 SqFt
Key Details
Sold Price $280,000
Property Type Condo
Sub Type Condo/Co-op
Listing Status Sold
Purchase Type For Sale
Square Footage 941 sqft
Price per Sqft $297
Subdivision Summerhouse Condo
MLS Listing ID VAPW2075838
Sold Date 08/28/24
Style Contemporary
Bedrooms 2
Full Baths 2
Condo Fees $306/mo
HOA Y/N N
Abv Grd Liv Area 941
Originating Board BRIGHT
Year Built 1997
Annual Tax Amount $2,402
Tax Year 2022
Property Description
This elegant condo boasts an impressive exterior and a formal interior, offering 2 bedrooms and 2 bathrooms in a highly sought-after location. Enjoy the convenience of easy access to I-95, Route 1, and the Horner Road commuter lots, all just minutes away from the bustling Potomac Mills shopping areas.
The unit features newer appliances, sliding glass doors, and an efficient HVAC system. The living, Rooms and dining areas showcase beautiful Laminate floors. The bathrooms are finished with durable ceramic tile. The primary bedroom is a true retreat, complete with a full en-suite bathroom and a custom closet designed for optimal storage.
The second bedroom is equally impressive, offering a private entry to the second full bathroom, providing added privacy and convenience. The kitchen is a chef's delight with ample counter space and a functional breakfast bar, perfect for casual dining and entertaining.
A full-size washer and dryer are conveniently located within the unit, ensuring ease and efficiency for laundry needs. Step outside to a private patio on the ground level, an ideal spot for relaxing and enjoying the outdoors.
This condo is the perfect blend of style, comfort, and practicality, making it an ideal home for anyone looking to enjoy a premium living experience in a prime location.
***condo is ready for you to just move in***
Location
State VA
County Prince William
Zoning R16
Rooms
Main Level Bedrooms 2
Interior
Interior Features Ceiling Fan(s)
Hot Water Natural Gas
Heating Forced Air
Cooling Central A/C
Equipment Dryer, Washer, Dishwasher, Disposal, Refrigerator, Stove
Fireplace N
Appliance Dryer, Washer, Dishwasher, Disposal, Refrigerator, Stove
Heat Source Natural Gas
Exterior
Parking On Site 2
Amenities Available Common Grounds, Reserved/Assigned Parking, Tot Lots/Playground
Water Access N
Accessibility None
Garage N
Building
Story 1
Unit Features Garden 1 - 4 Floors
Sewer Public Sewer
Water Public
Architectural Style Contemporary
Level or Stories 1
Additional Building Above Grade, Below Grade
New Construction N
Schools
Elementary Schools Kilby
Middle Schools Fred M. Lynn
High Schools Freedom
School District Prince William County Public Schools
Others
Pets Allowed Y
HOA Fee Include Management,Parking Fee,Ext Bldg Maint
Senior Community No
Tax ID 8392-34-4124.02
Ownership Condominium
Acceptable Financing Conventional, Cash, Other
Listing Terms Conventional, Cash, Other
Financing Conventional,Cash,Other
Special Listing Condition Standard
Pets Allowed Size/Weight Restriction
Read Less
Want to know what your home might be worth? Contact us for a FREE valuation!

Our team is ready to help you sell your home for the highest possible price ASAP

Bought with Shumaila Rehman • Smart Realty, LLC

GET MORE INFORMATION





