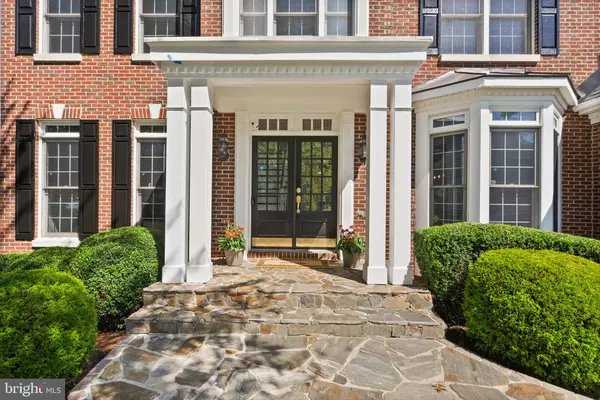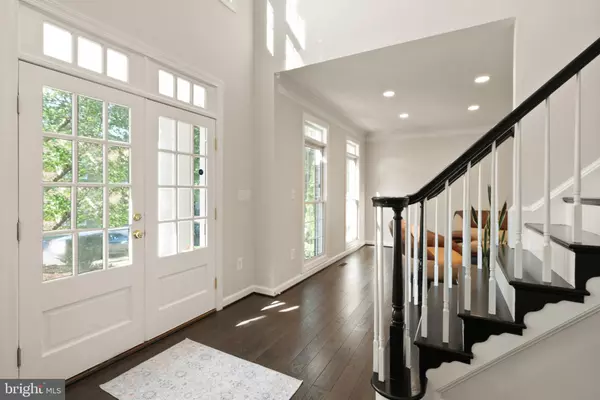$1,625,000
$1,499,800
8.3%For more information regarding the value of a property, please contact us for a free consultation.
12454 MEADOW HUNT DR Fairfax, VA 22033
4 Beds
5 Baths
5,875 SqFt
Key Details
Sold Price $1,625,000
Property Type Single Family Home
Sub Type Detached
Listing Status Sold
Purchase Type For Sale
Square Footage 5,875 sqft
Price per Sqft $276
Subdivision Westvale
MLS Listing ID VAFX2195376
Sold Date 09/06/24
Style Colonial
Bedrooms 4
Full Baths 4
Half Baths 1
HOA Fees $77/qua
HOA Y/N Y
Abv Grd Liv Area 3,894
Originating Board BRIGHT
Year Built 2002
Annual Tax Amount $12,876
Tax Year 2024
Lot Size 10,591 Sqft
Acres 0.24
Property Description
Welcome to this beautifully updated 4 bedrooms, 4.5 baths home in the highly sought-after Westvale neighborhood, located in the Navy, Franklin, and Oakton school pyramid. This brick front house has over 5800 sq. ft of living space with 3 finished levels with walkout basement to a stone patio, and a large wrap-around composite deck. It includes 3-zone HVAC system and sprinklers system, as well as fine hardwood flooring throughout the entire main and upper levels, with a pre-wired speaker system and recessed lights throughout. The original owners have upgraded this home with more than $350K over the years.
The main level offers a family room with stone wood-burning fireplace, a renovated kitchen with 2 separate full-sized cooktops, a double wall oven with separate warmer, as well as granite countertop and backsplash. The main level also includes a breakfast area, an island, large pantry, formal dining room, living room, French-door home office/library, powder room, and a bright and spacious sunroom located behind the kitchen that leads to a large wrap-around deck that is perfect for outdoor entertaining. The convenient double-access staircase brings us to the upper level.
The upper level features a double door leading into the huge owner’s suite with trey ceiling, a generous sitting area and huge walk-in closet. The primary bathroom has a jacuzzi tub, stall shower, and his and her vanities. It also has a laundry room with washer and dryer, 3 additional bedrooms, and 2 full bathrooms.
The lower-level features fully finished ceramic tiles, a custom media room ideal for movie nights, and walkout basement to a huge stone patio. In addition, the lower level has a large exercise room with mirrored walls, a “5th room”/den, a full-size bathroom, and storage space with a large work bench. The lower level also contains a beautiful wet bar with granite countertops, bar fridge, wine chiller, and a sink.
This move-in ready home comes with tons of recent upgrades, including: new LVP flooring in the sunroom, updated fixtures and freshly painted. EV charger (2023), Upper floor HVAC (2023), Hot Water Heater (2022), Kitchen (2021), Main/Upper hardwood Floors (2021), Main/Lower floors HVAC (2020), and Roof (2016).
Perfectly located with easy access to Rt.66, Rt 50, Fairfax County Parkway, Fair Oaks Mall, Shopping, Restaurants. Fair Oaks Hospital, Penderbrook Golf Course, Vienna Metro, Reston Town Center Metro, and Dulles International Airport. Minutes walking distance to Navy Elementary school.
Open house Cancelled : Sunday 8/18 between 1-3 PM.
Location
State VA
County Fairfax
Zoning 130
Direction North
Rooms
Basement Walkout Level, Fully Finished
Interior
Interior Features Bar, Breakfast Area, Butlers Pantry, Ceiling Fan(s), Crown Moldings, Dining Area, Double/Dual Staircase, Family Room Off Kitchen, Kitchen - Gourmet, Kitchen - Island, Pantry, Recessed Lighting, Sprinkler System, Bathroom - Stall Shower, Bathroom - Tub Shower, Upgraded Countertops, Walk-in Closet(s), Wet/Dry Bar, WhirlPool/HotTub, Wood Floors
Hot Water Natural Gas
Heating Central
Cooling Central A/C
Flooring Ceramic Tile, Solid Hardwood
Fireplaces Number 1
Fireplaces Type Stone
Equipment Built-In Microwave, Cooktop, Cooktop - Down Draft, Dishwasher, Disposal, Dryer, Dryer - Electric, Dryer - Front Loading, Energy Efficient Appliances, ENERGY STAR Refrigerator, Exhaust Fan, Extra Refrigerator/Freezer, Oven - Double, Oven - Self Cleaning, Stainless Steel Appliances, Range Hood, Washer - Front Loading, Water Heater
Furnishings No
Fireplace Y
Window Features Bay/Bow,Screens
Appliance Built-In Microwave, Cooktop, Cooktop - Down Draft, Dishwasher, Disposal, Dryer, Dryer - Electric, Dryer - Front Loading, Energy Efficient Appliances, ENERGY STAR Refrigerator, Exhaust Fan, Extra Refrigerator/Freezer, Oven - Double, Oven - Self Cleaning, Stainless Steel Appliances, Range Hood, Washer - Front Loading, Water Heater
Heat Source Natural Gas
Laundry Upper Floor, Washer In Unit, Dryer In Unit
Exterior
Exterior Feature Deck(s), Patio(s), Wrap Around
Parking Features Garage - Front Entry
Garage Spaces 4.0
Utilities Available Cable TV, Electric Available, Natural Gas Available, Phone Available, Sewer Available, Water Available
Water Access N
Roof Type Architectural Shingle
Accessibility Doors - Swing In, Level Entry - Main
Porch Deck(s), Patio(s), Wrap Around
Total Parking Spaces 4
Garage Y
Building
Story 3
Foundation Concrete Perimeter
Sewer Public Septic
Water Public
Architectural Style Colonial
Level or Stories 3
Additional Building Above Grade, Below Grade
New Construction N
Schools
Elementary Schools Navy
Middle Schools Franklin
High Schools Oakton
School District Fairfax County Public Schools
Others
Pets Allowed Y
HOA Fee Include Management,Reserve Funds,Road Maintenance,Snow Removal,Trash
Senior Community No
Tax ID 0452 17 0024
Ownership Fee Simple
SqFt Source Assessor
Security Features Carbon Monoxide Detector(s),Security System,Smoke Detector
Acceptable Financing Cash, Conventional
Horse Property N
Listing Terms Cash, Conventional
Financing Cash,Conventional
Special Listing Condition Standard
Pets Allowed No Pet Restrictions
Read Less
Want to know what your home might be worth? Contact us for a FREE valuation!

Our team is ready to help you sell your home for the highest possible price ASAP

Bought with Sarah A. Reynolds • Keller Williams Chantilly Ventures, LLC

GET MORE INFORMATION





