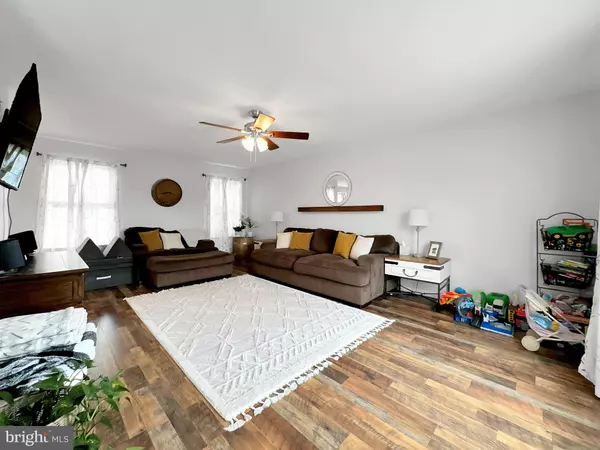$423,900
$423,900
For more information regarding the value of a property, please contact us for a free consultation.
367 SUNSET DR Hanover, PA 17331
4 Beds
4 Baths
2,282 SqFt
Key Details
Sold Price $423,900
Property Type Single Family Home
Sub Type Detached
Listing Status Sold
Purchase Type For Sale
Square Footage 2,282 sqft
Price per Sqft $185
Subdivision West Manheim Twp
MLS Listing ID PAYK2063098
Sold Date 09/16/24
Style Colonial
Bedrooms 4
Full Baths 3
Half Baths 1
HOA Fees $12/ann
HOA Y/N Y
Abv Grd Liv Area 1,842
Originating Board BRIGHT
Year Built 2015
Annual Tax Amount $7,550
Tax Year 2023
Lot Size 0.415 Acres
Acres 0.42
Property Description
Immerse yourself in comfortable living in this stunning 4-bedroom, 3.5-bathroom, stone accent colonial home built in 2015! Boasting approximately 2,382 square feet of finished space, this residence offers a perfect blend of modern design and functionality. Step inside to a welcoming hardwood floor foyer that opens to a bright and airy open floor plan. The dining area, bathed in natural light, features sliding doors that lead to a large deck – perfect for entertaining family and friends. Prepare meals in the well-equipped kitchen, complete with a pantry for all your storage needs. A convenient half bath is located on the first floor for added comfort. Upstairs, retreat to the tranquility of the primary bedroom, featuring vaulted ceilings for an airy feel. The walk-in closet ensures ample storage, while the private bathroom provides a luxurious spa-like experience with a double vanity, walk-in shower, and a soaking tub. Completing the upper level are three additional bedrooms and a conveniently located laundry room. The standard 2-car garage provides ample space for vehicles and storage. Head downstairs to the partially finished basement, where you'll find a spacious rec room – ideal for a home theater, gym, or even an additional bedroom – with its own full bathroom for ultimate convenience. Unwind and relax in the mostly fenced-in backyard, perfect for both children and pets. The corner lot offers additional privacy, while the play area and patio with a fire pit create an idyllic space for outdoor enjoyment This property boasts an unbeatable location! Enjoy the convenience of being just over half a mile from the Walmart super center, with local restaurants and shopping centers less than a mile away. For those who commute to Maryland, this home is situated within a 5-mile radius of the MD/PA line, offering an easy commute. For nature lovers, Codorus State Park, with its scenic trails and outdoor activities, is less than 4.5 miles away. This stunning Hanover colonial awaits its new owner. Don't miss your chance to call it home!
Location
State PA
County York
Area West Manheim Twp (15252)
Zoning RES
Rooms
Basement Shelving, Sump Pump, Partially Finished
Interior
Interior Features Carpet, Ceiling Fan(s), Combination Kitchen/Dining, Dining Area, Family Room Off Kitchen, Floor Plan - Open, Pantry, Primary Bath(s), Recessed Lighting, Bathroom - Tub Shower, Walk-in Closet(s), Bathroom - Stall Shower
Hot Water Natural Gas
Heating Forced Air
Cooling Central A/C
Flooring Engineered Wood, Carpet, Tile/Brick
Equipment Built-In Microwave, Dryer, Dishwasher, Oven/Range - Electric, Refrigerator, Washer, Water Heater
Fireplace N
Appliance Built-In Microwave, Dryer, Dishwasher, Oven/Range - Electric, Refrigerator, Washer, Water Heater
Heat Source Natural Gas
Laundry Upper Floor
Exterior
Exterior Feature Deck(s), Patio(s), Porch(es)
Parking Features Garage - Front Entry, Garage Door Opener
Garage Spaces 7.0
Water Access N
Roof Type Shingle
Accessibility None
Porch Deck(s), Patio(s), Porch(es)
Attached Garage 2
Total Parking Spaces 7
Garage Y
Building
Story 2
Foundation Block, Active Radon Mitigation
Sewer Public Sewer
Water Public
Architectural Style Colonial
Level or Stories 2
Additional Building Above Grade, Below Grade
Structure Type Dry Wall
New Construction N
Schools
School District South Western
Others
Senior Community No
Tax ID 52-000-19-0489-00-00000
Ownership Fee Simple
SqFt Source Assessor
Acceptable Financing Cash, Conventional, FHA, USDA, VA
Listing Terms Cash, Conventional, FHA, USDA, VA
Financing Cash,Conventional,FHA,USDA,VA
Special Listing Condition Standard
Read Less
Want to know what your home might be worth? Contact us for a FREE valuation!

Our team is ready to help you sell your home for the highest possible price ASAP

Bought with Nathan R Krotzer • RE/MAX Pinnacle

GET MORE INFORMATION





