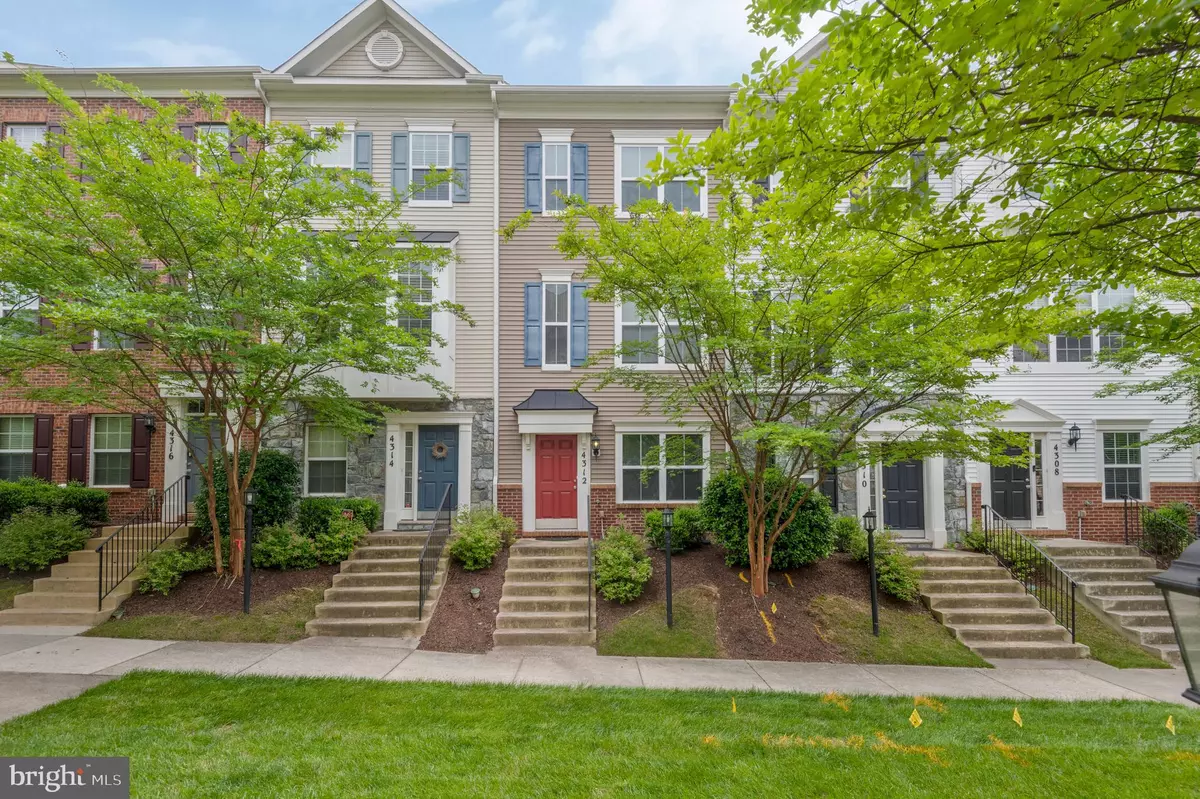$387,500
$399,900
3.1%For more information regarding the value of a property, please contact us for a free consultation.
4312 POTOMAC HIGHLANDS CIR Triangle, VA 22172
3 Beds
4 Baths
1,755 SqFt
Key Details
Sold Price $387,500
Property Type Condo
Sub Type Condo/Co-op
Listing Status Sold
Purchase Type For Sale
Square Footage 1,755 sqft
Price per Sqft $220
Subdivision Triangle Highlands Condo
MLS Listing ID VAPW2070754
Sold Date 07/12/24
Style Colonial
Bedrooms 3
Full Baths 2
Half Baths 2
Condo Fees $328/mo
HOA Y/N Y
Abv Grd Liv Area 1,755
Originating Board BRIGHT
Year Built 2012
Annual Tax Amount $3,440
Tax Year 2023
Property Description
*Price Reduction!* ASSUMABLE 2.75% loan available as and option for new home buyers—take advantage of this incredible opportunity to secure a mortgage significantly lower than today's 6-7% rates!! Eligible buyers using Chase Mortgage can receive a $7,500 grant! Additionally, VA Home Loan users qualify for an extra $2,000, bringing the total to $9,500 for VA home purchasers. Inquire today for more details on this fantastic opportunity! Looking to make a smart investment and gain pride of ownership? This well-maintained 3-level townhouse condo, conveniently located near Quantico, offers the perfect blend of modern comfort and thoughtful amenities. The main level showcases gorgeous hardwood floors leading to an eat-in kitchen boasting granite countertops, an island, gas range, new dishwasher, and cherry cabinetry, complemented by stainless steel appliances and a custom tile backsplash. The upper and lower levels are freshly carpeted for a cozy feel, with the upper level featuring vaulted ceilings in each bedroom, including the owner's suite, which has a ceiling fan to ensure comfortable airflow. The spacious rec room and attached garage on the lower level provide ample storage space, while the garage's painted floor adds a polished touch. The balcony overlooking the garage offers an ideal space for entertaining or relaxing, seamlessly extending from the kitchen.
Nestled just 0.3 miles from I-95, 1 mile from Quantico base, and 6 miles from Stonebridge, this conveniently located neighborhood offers hassle-free living with condo fees covering essential services like water/sewer, trash/recycle, lawn maintenance, snow removal, and even the roof of the home. Indulge in an array of amenities such as an outdoor summertime pool, tot lots/playgrounds, and scenic walking paths. With seamless access to nearby shops, restaurants, and major commuting routes, there's something for everyone here. Plus, enjoy added peace of mind with a provided home warranty and flexible closing dates. Ready to embark on your journey to homeownership? Visit us today and transform this townhouse condo into your dream home!
Location
State VA
County Prince William
Zoning R16
Rooms
Other Rooms Living Room, Dining Room, Primary Bedroom, Bedroom 2, Bedroom 3, Kitchen, Laundry, Recreation Room, Bathroom 2, Primary Bathroom, Half Bath
Basement Full
Interior
Interior Features Breakfast Area, Ceiling Fan(s), Combination Dining/Living, Crown Moldings, Floor Plan - Open, Kitchen - Eat-In, Kitchen - Island, Kitchen - Table Space, Primary Bath(s), Pantry, Recessed Lighting, Bathroom - Tub Shower, Bathroom - Stall Shower, Wood Floors, Attic
Hot Water Electric
Heating Forced Air
Cooling Central A/C
Flooring Hardwood, Ceramic Tile, Carpet
Equipment Built-In Microwave, Dishwasher, Disposal, Exhaust Fan, Oven/Range - Gas, Refrigerator, Stainless Steel Appliances, Washer, Dryer
Fireplace N
Window Features Double Hung,Double Pane,Screens,Vinyl Clad
Appliance Built-In Microwave, Dishwasher, Disposal, Exhaust Fan, Oven/Range - Gas, Refrigerator, Stainless Steel Appliances, Washer, Dryer
Heat Source Natural Gas
Laundry Upper Floor
Exterior
Exterior Feature Balcony
Parking Features Garage - Rear Entry, Basement Garage, Garage Door Opener, Inside Access
Garage Spaces 1.0
Amenities Available Pool - Outdoor
Water Access N
View Courtyard
Roof Type Composite
Accessibility None
Porch Balcony
Attached Garage 1
Total Parking Spaces 1
Garage Y
Building
Lot Description Front Yard, Interior
Story 3
Foundation Concrete Perimeter
Sewer Public Sewer
Water Public
Architectural Style Colonial
Level or Stories 3
Additional Building Above Grade, Below Grade
Structure Type Vaulted Ceilings
New Construction N
Schools
Elementary Schools Dumfries
Middle Schools Graham Park
High Schools Forest Park
School District Prince William County Public Schools
Others
Pets Allowed Y
HOA Fee Include Pool(s)
Senior Community No
Tax ID 8188-57-5073.01
Ownership Condominium
Security Features Exterior Cameras,Monitored,Smoke Detector,Sprinkler System - Indoor,Surveillance Sys
Special Listing Condition Standard
Pets Allowed No Pet Restrictions
Read Less
Want to know what your home might be worth? Contact us for a FREE valuation!

Our team is ready to help you sell your home for the highest possible price ASAP

Bought with ISAM ALSOMIRI • Fairfax Realty Select

GET MORE INFORMATION





