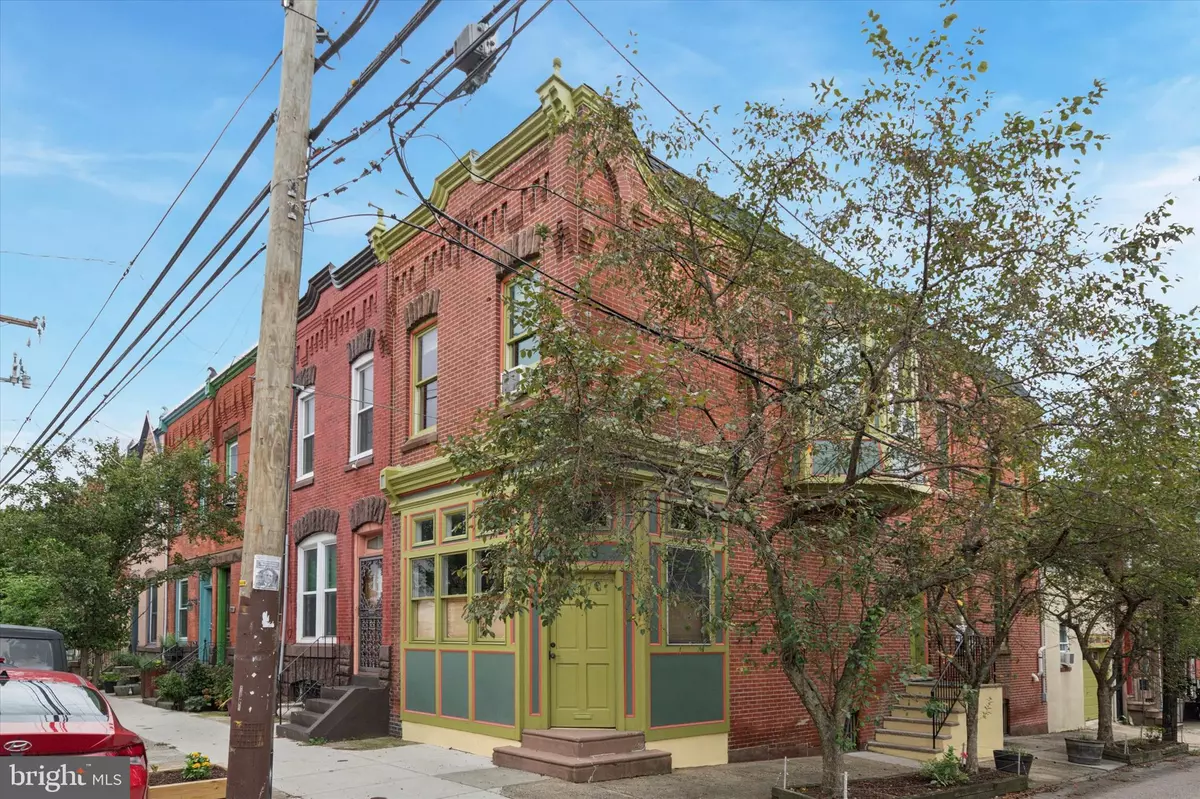$580,000
$580,000
For more information regarding the value of a property, please contact us for a free consultation.
2718 POPLAR ST Philadelphia, PA 19130
3 Beds
1 Bath
1,760 SqFt
Key Details
Sold Price $580,000
Property Type Townhouse
Sub Type End of Row/Townhouse
Listing Status Sold
Purchase Type For Sale
Square Footage 1,760 sqft
Price per Sqft $329
Subdivision Art Museum Area
MLS Listing ID PAPH2385714
Sold Date 09/30/24
Style Other
Bedrooms 3
Full Baths 1
HOA Y/N N
Abv Grd Liv Area 1,760
Originating Board BRIGHT
Year Built 1920
Annual Tax Amount $7,712
Tax Year 2024
Lot Size 1,136 Sqft
Acres 0.03
Lot Dimensions 16.00 x 71.00
Property Description
Stunning Corner Property in Fairmount. This versatile home is located in the desirable Art Museum area of Philadelphia and offers a unique opportunity for both homeowners and business owners thanks to the CMX1 zoning. Upon entering this unique home, you will be immediately impressed by the massive, sunny living room, featuring original 13ft high tin ceilings, hardwood floors, dramatic windows, gallery lighting, and a wet bar. The gourmet eat-in kitchen is spacious and features striking red lacquer cabinets, large pantry, ample counter space, and original hardwood floors. Upstairs, you'll find three generously sized bedrooms. The primary bedroom features a custom built-in armoire and opens to a spacious roof deck, while the second bedroom showcases a dramatic bay window. The third bedroom highlights an original ornate built-in armoire. The upper level also includes a laundry room, with the potential to be converted into a second full bath, a fourth bedroom, or an office. The property includes a 1-car attached garage, which is ideal for a compact car. The garage also features an 80-square-foot storage loft and separate bike storage. A highlight of this home is the high-end, climate-controlled wine cellar, capable of storing up to 1,000 bottles. The home is filled with wonderful architectural details, including an original wood staircase, dramatic windows, and high-end fixtures. Additional features include a large dry basement, ideal for use as a workspace or for storage. Notable improvements include a freshly painted exterior in 2022, main roof replaced in 2017, water heater replaced in 2019, high-efficiency furnace, 200 Amp electric service, new electrical wiring, and refinished original hardwood floors in the bedrooms. The home also offers three heating zones and modern ceiling fans throughout for optimal comfort. With its blend of historic charm and modern amenities, this property is perfect for anyone seeking a distinctive home or business location in a vibrant neighborhood.
Location
State PA
County Philadelphia
Area 19130 (19130)
Zoning CMX1
Rooms
Other Rooms Living Room, Primary Bedroom, Bedroom 2, Kitchen, Bedroom 1
Basement Unfinished
Interior
Interior Features Ceiling Fan(s), Kitchen - Eat-In
Hot Water Natural Gas
Heating Hot Water
Cooling Window Unit(s)
Flooring Wood
Fireplace N
Heat Source Natural Gas
Laundry Upper Floor
Exterior
Exterior Feature Deck(s)
Parking Features Additional Storage Area, Built In, Garage - Side Entry
Garage Spaces 1.0
Water Access N
Accessibility None
Porch Deck(s)
Attached Garage 1
Total Parking Spaces 1
Garage Y
Building
Lot Description Corner
Story 2
Foundation Stone, Brick/Mortar
Sewer Public Sewer
Water Public
Architectural Style Other
Level or Stories 2
Additional Building Above Grade, Below Grade
Structure Type 9'+ Ceilings
New Construction N
Schools
School District The School District Of Philadelphia
Others
Senior Community No
Tax ID 152340800
Ownership Fee Simple
SqFt Source Assessor
Special Listing Condition Standard
Read Less
Want to know what your home might be worth? Contact us for a FREE valuation!

Our team is ready to help you sell your home for the highest possible price ASAP

Bought with Susan Lauterborn • Compass RE

GET MORE INFORMATION





