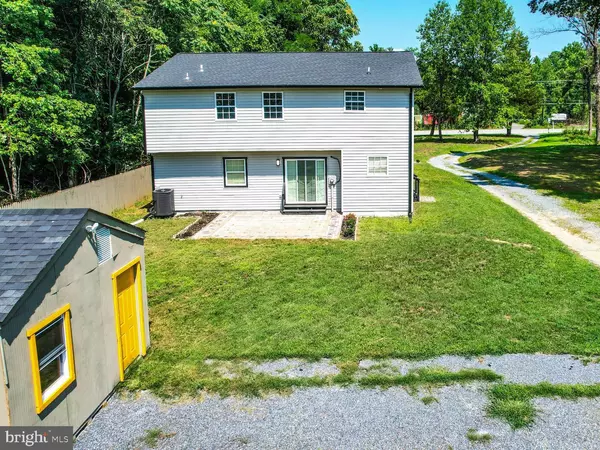$375,000
$375,000
For more information regarding the value of a property, please contact us for a free consultation.
7137 SAW MILL RD Lusby, MD 20657
4 Beds
3 Baths
2,758 SqFt
Key Details
Sold Price $375,000
Property Type Single Family Home
Sub Type Detached
Listing Status Sold
Purchase Type For Sale
Square Footage 2,758 sqft
Price per Sqft $135
Subdivision None Available
MLS Listing ID MDCA2016872
Sold Date 10/15/24
Style Colonial
Bedrooms 4
Full Baths 2
Half Baths 1
HOA Y/N N
Abv Grd Liv Area 2,758
Originating Board BRIGHT
Year Built 1959
Annual Tax Amount $1,739
Tax Year 2024
Lot Size 9,144 Sqft
Acres 0.21
Property Description
***OPEN HOUSE CANCELLED*** Experience the magnificence of this masterfully designed OVER 2500 SQFT top-to-bottom renovation four-bedroom, 2.5-bath home nestled in the tranquil landscape of Southern Maryland.
This newly renovated gem seamlessly blends modern elegance with timeless charm, offering a meticulously thought-out layout that ensures comfort and convenience. With four beautifully appointed bedrooms, including a generously sized master suite, and 2.5 luxurious bathrooms featuring high-end fixtures and finishes, this home exudes sophistication.
The stunning kitchen, equipped with top-of-the-line appliances and exquisite cabinetry, is perfect for culinary enthusiasts. Durable and stylish vinyl flooring throughout the home adds a touch of elegance while sliding glass doors lead to a serene backyard with endless possibilities, complemented by a versatile shed for all your storage needs. This home comes equipped with 2 washers and 2 dryers one in the master and one on the main level!
Conveniently located just a 10-15 minute drive from shopping, restaurants, and Southern Maryland's premier attractions, this home offers both peaceful seclusion and easy access to everything you need. Fall in love with this masterpiece and experience the perfect blend of luxury and tranquility.
Location
State MD
County Calvert
Zoning RUR
Rooms
Other Rooms Dining Room, Primary Bedroom, Bedroom 2, Bedroom 3, Kitchen, Family Room, Bedroom 1, Laundry, Office, Utility Room, Bathroom 1, Bathroom 2, Primary Bathroom
Interior
Interior Features Additional Stairway, Ceiling Fan(s), Combination Dining/Living
Hot Water Electric
Heating Central
Cooling Central A/C
Flooring Ceramic Tile, Laminated
Fireplace N
Heat Source Electric
Laundry Has Laundry, Main Floor, Upper Floor, Washer In Unit
Exterior
Water Access N
Accessibility None
Garage N
Building
Story 2
Foundation Permanent
Sewer Private Septic Tank
Water Well
Architectural Style Colonial
Level or Stories 2
Additional Building Above Grade, Below Grade
Structure Type 9'+ Ceilings
New Construction N
Schools
School District Calvert County Public Schools
Others
Senior Community No
Tax ID 0501019775
Ownership Fee Simple
SqFt Source Assessor
Acceptable Financing USDA, VA, Negotiable, FHA, Conventional, Cash
Listing Terms USDA, VA, Negotiable, FHA, Conventional, Cash
Financing USDA,VA,Negotiable,FHA,Conventional,Cash
Special Listing Condition Standard
Read Less
Want to know what your home might be worth? Contact us for a FREE valuation!

Our team is ready to help you sell your home for the highest possible price ASAP

Bought with Alejandro Luis A Martinez • The Agency DC

GET MORE INFORMATION





