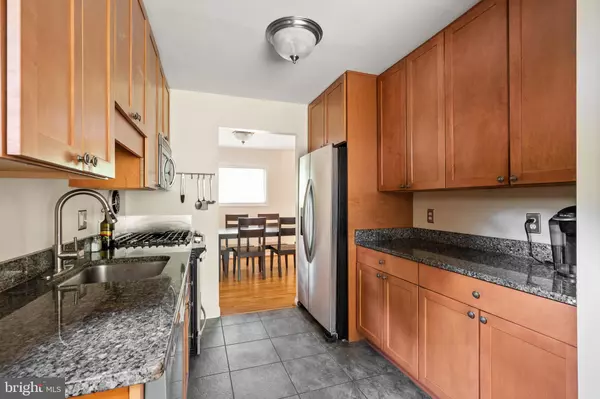$760,000
$750,000
1.3%For more information regarding the value of a property, please contact us for a free consultation.
5116 BEDE PL Annandale, VA 22003
4 Beds
3 Baths
2,076 SqFt
Key Details
Sold Price $760,000
Property Type Single Family Home
Sub Type Detached
Listing Status Sold
Purchase Type For Sale
Square Footage 2,076 sqft
Price per Sqft $366
Subdivision Canterbury Woods
MLS Listing ID VAFX2200906
Sold Date 10/15/24
Style Raised Ranch/Rambler
Bedrooms 4
Full Baths 3
HOA Y/N N
Abv Grd Liv Area 1,176
Originating Board BRIGHT
Year Built 1964
Annual Tax Amount $8,139
Tax Year 2024
Lot Size 0.253 Acres
Acres 0.25
Property Description
Charming Raised Rambler in Sought-After Canterbury Woods!
Welcome to this beautifully updated 4-bedroom, 3 full -bathrooms raised rambler nestled on a quiet cul-de-sac in the heart of Canterbury Woods! This home offers easy one-level living with 3 spacious bedrooms on the main level and an additional bedroom and full bath on the lower level, perfect for guests, an office, or a private retreat.
The updated kitchen is a chef’s delight, featuring modern appliances, granite countertops, and ample cabinetry for all your culinary needs. Step out onto the screened-in porch where you can enjoy the serenity of the private, tree-lined backyard – perfect for morning coffee or evening relaxation without the worry of pests.
The finished lower level boasts a generous family room with natural light, providing extra space for entertaining or unwinding. Located on a peaceful cul-de-sac, this home offers both tranquility and convenience, with easy access to top-rated schools, parks, shopping, and major commuter routes.
This Canterbury Woods gem won’t last long – schedule your tour today!
Location
State VA
County Fairfax
Zoning 131
Rooms
Other Rooms Living Room, Dining Room, Primary Bedroom, Bedroom 2, Bedroom 3, Bedroom 4, Recreation Room, Utility Room
Basement Fully Finished, Walkout Level
Main Level Bedrooms 3
Interior
Interior Features Breakfast Area, Ceiling Fan(s), Combination Dining/Living
Hot Water Natural Gas
Cooling Central A/C, Ceiling Fan(s)
Fireplaces Number 1
Fireplaces Type Brick
Equipment Built-In Range, Built-In Microwave, Dishwasher, Disposal, Dryer, Washer
Furnishings No
Fireplace Y
Appliance Built-In Range, Built-In Microwave, Dishwasher, Disposal, Dryer, Washer
Heat Source Electric
Laundry Basement, Washer In Unit, Dryer In Unit
Exterior
Exterior Feature Screened
Water Access N
View Trees/Woods
Roof Type Composite
Accessibility Other
Porch Screened
Garage N
Building
Story 2
Foundation Other
Sewer Public Sewer
Water Public
Architectural Style Raised Ranch/Rambler
Level or Stories 2
Additional Building Above Grade, Below Grade
New Construction N
Schools
Elementary Schools Canterbury Woods
Middle Schools Frost
High Schools Woodson
School District Fairfax County Public Schools
Others
Pets Allowed Y
Senior Community No
Tax ID 0703 05 0043
Ownership Fee Simple
SqFt Source Assessor
Acceptable Financing Cash, FHA, VA, Conventional
Horse Property N
Listing Terms Cash, FHA, VA, Conventional
Financing Cash,FHA,VA,Conventional
Special Listing Condition Standard
Pets Allowed Case by Case Basis
Read Less
Want to know what your home might be worth? Contact us for a FREE valuation!

Our team is ready to help you sell your home for the highest possible price ASAP

Bought with Sheena Saydam • Keller Williams Capital Properties

GET MORE INFORMATION





