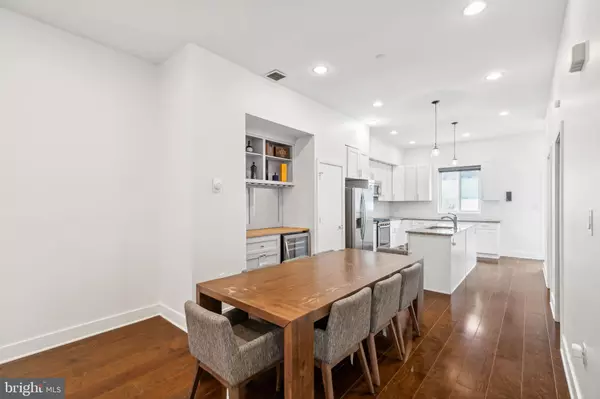$830,000
$800,000
3.8%For more information regarding the value of a property, please contact us for a free consultation.
1324 N HOWARD ST Philadelphia, PA 19122
3 Beds
4 Baths
2,800 SqFt
Key Details
Sold Price $830,000
Property Type Townhouse
Sub Type End of Row/Townhouse
Listing Status Sold
Purchase Type For Sale
Square Footage 2,800 sqft
Price per Sqft $296
Subdivision Olde Kensington
MLS Listing ID PAPH2391232
Sold Date 10/17/24
Style Traditional,Straight Thru
Bedrooms 3
Full Baths 3
Half Baths 1
HOA Y/N N
Abv Grd Liv Area 2,800
Originating Board BRIGHT
Year Built 2016
Annual Tax Amount $1,687
Tax Year 2024
Lot Size 1,226 Sqft
Acres 0.03
Lot Dimensions 17.00 x 73.00
Property Description
Welcome to 1324 N Howard St, a 17-foot wide home in the heart of Old Kensington that offers both spacious living and the convenience of a private off-street parking spot. This 3-bedroom, 3.5-bathroom home has two years remaining on the tax abatement, and is perfectly designed for modern living and entertaining. The open layout on the main floor seamlessly connects the living room, dining area, and a large kitchen, complete with white shaker cabinets, stainless steel appliances, and a spacious island—ideal for hosting gatherings. The kitchen flows directly into your expansive private backyard, offering a rare outdoor oasis right in the city—perfect for relaxing, gardening, or entertaining. The main floor also includes a convenient half bathroom, while the fully finished basement offers even more space, complete with a full bathroom, making it ideal for a guest suite or a cozy retreat. On the second floor, you’ll find two generously sized bedrooms, both with hardwood floors and large windows that fill the rooms with natural light. The full laundry room is also conveniently located here, along with another full bathroom. The third floor is dedicated to the primary bedroom, a true sanctuary featuring hardwood flooring, an en-suite bathroom with a double vanity, and a custom walk-through closet. Step out onto your private balcony for a breath of fresh air. To top it all off, this home includes a roof deck offering stunning views, perfect for enjoying city life from the comfort of your own home. Located just a stone's throw from Fishtown and Northern Liberties, this home is surrounded by some of the city’s best bars and restaurants. Public transportation, highways, and quick access to New Jersey are all within easy reach, and you’ll love being right across the street from the popular Laser Wolf. This home offers the perfect blend of urban convenience and private living. Don’t miss your chance to make it yours!
Location
State PA
County Philadelphia
Area 19122 (19122)
Zoning RSA5
Rooms
Other Rooms Living Room, Dining Room, Primary Bedroom, Kitchen, Basement, Laundry, Primary Bathroom, Full Bath
Basement Fully Finished
Interior
Interior Features Floor Plan - Open, Kitchen - Island, Bar, Combination Kitchen/Living, Combination Kitchen/Dining, Pantry, Primary Bath(s), Recessed Lighting, Wood Floors, Walk-in Closet(s), Sprinkler System
Hot Water Natural Gas
Heating Forced Air
Cooling Central A/C
Flooring Hardwood
Equipment Built-In Microwave, Built-In Range, Dishwasher, Dryer, Refrigerator, Washer
Fireplace N
Appliance Built-In Microwave, Built-In Range, Dishwasher, Dryer, Refrigerator, Washer
Heat Source Natural Gas
Laundry Has Laundry, Upper Floor
Exterior
Exterior Feature Patio(s), Deck(s), Balconies- Multiple
Garage Spaces 1.0
Parking On Site 1
Fence Vinyl
Water Access N
Roof Type Fiberglass
Accessibility None
Porch Patio(s), Deck(s), Balconies- Multiple
Total Parking Spaces 1
Garage N
Building
Lot Description Rear Yard
Story 3
Foundation Concrete Perimeter
Sewer Public Sewer
Water Public
Architectural Style Traditional, Straight Thru
Level or Stories 3
Additional Building Above Grade, Below Grade
Structure Type 9'+ Ceilings,Dry Wall
New Construction N
Schools
School District The School District Of Philadelphia
Others
Senior Community No
Tax ID 182057505
Ownership Fee Simple
SqFt Source Assessor
Acceptable Financing Cash, Conventional, FHA, VA
Listing Terms Cash, Conventional, FHA, VA
Financing Cash,Conventional,FHA,VA
Special Listing Condition Standard
Read Less
Want to know what your home might be worth? Contact us for a FREE valuation!

Our team is ready to help you sell your home for the highest possible price ASAP

Bought with Sarah Dickinson • Compass RE

GET MORE INFORMATION





