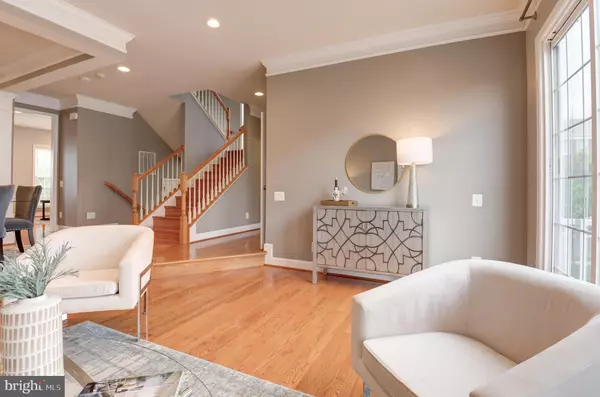$810,000
$789,990
2.5%For more information regarding the value of a property, please contact us for a free consultation.
22260 MEADFOOT TER Ashburn, VA 20148
3 Beds
4 Baths
2,925 SqFt
Key Details
Sold Price $810,000
Property Type Townhouse
Sub Type End of Row/Townhouse
Listing Status Sold
Purchase Type For Sale
Square Footage 2,925 sqft
Price per Sqft $276
Subdivision Windermere
MLS Listing ID VALO2080832
Sold Date 10/18/24
Style Other
Bedrooms 3
Full Baths 3
Half Baths 1
HOA Fees $123/qua
HOA Y/N Y
Abv Grd Liv Area 2,925
Originating Board BRIGHT
Year Built 2008
Annual Tax Amount $6,158
Tax Year 2024
Lot Size 3,920 Sqft
Acres 0.09
Property Description
Offer deadline, Monday, Sep 30th, Noon |
Less than 2 MILES to SILVER LINE ASHBURN METRORAIL | Best Public School Pyramid: Briar Woods HS, Eagle Ridge MS, Waxpool ES | Original Owners |
EAST-WEST exposure TH w/abundant natural sun light | To flavor, this charming home is an END town home situated on a CORNER home site & a premium site w/huge open common grassy area right across the home | Pulte built, brick front home is sited on a 0.09 acreage | Enhancing front door entry to the side & a 2 car garage at front | Stratford floor plan, interior finished 2,925 sqft at its 3 levels is equipped w/spacious 3 bed rms, 3 full bath rms, a powder rm, & WOW!! a main level library too | 2-story foyer | Long windows almost touching the floors | Wide staircases w/landing areas, creating console spaces | Recessed lights & Ceiling fans | Trex deck off of the living rm |
Capital Improvements: 2016: Refrigerator, 2019: Roof, Nest Thermostat, Nest Camera @ Front Door, Recessed Lights, 2020: Upper Lvl & Lower Lvl Luxury Vinyl Planks (LVP), 2021: Hardwood Stairs @ all Flights, 2023: Microwave, 2024: Bath Rms & Kitchen Faucets, & a recent fresh coat of paint |
MAIN LEVEL: HW floors | French doors to the library | Dual entry to kitchen/family area from the dining area for ease of flow | Granite countertops w/under mount sink. Backsplash to finish the look of the cozy kitchen area | Box window sets a perfect breakfast nook | Pantry | Fireplace w/mantle & marble surround |
UPPER LEVEL: Owner's suite w/tray ceiling & large walk-in closet. Primary bath w/his & her vanities, expansive Jacuzzi tub w/jets & separate standing shower | Two spacious secondary bed rms that share a hall bath | Linen closet | Washer & Dryer closet |
LOWER LEVEL/BASEMENT: Offers a recreational room, walk-in-closet, & a full bath | Entry to humongous garage w/garage opener, keypad, & a storage area to its side |
Ample guest parking in the neighborhood | Broadlands Sub-Div (which is less than a mile away) pool passes can be purchased during season |
Unbeatable heart throb location!! Block away to Loudoun County Parkway & Greenway/Toll. Proximity to INOVA, Dulles International Airport, Loudoun Station, Brambleton Town Center, Broadlands Village, One Loudoun, Dulles Landing. Close to high end groceries - Wegmans & Whole Foods | Just few miles away to restaurants, boutique retailers, movies, meeting places, parks, recreational areas, intricate trail network, state of the art library @ Brambleton Town Center & much more | Excellence in location & convenience |
Location
State VA
County Loudoun
Zoning PDH4
Rooms
Other Rooms Living Room, Dining Room, Primary Bedroom, Bedroom 2, Bedroom 3, Kitchen, Family Room, Library, Foyer, Breakfast Room, Recreation Room, Bathroom 2, Bathroom 3, Primary Bathroom, Half Bath
Basement Fully Finished, Garage Access, Interior Access, Outside Entrance, Walkout Level
Interior
Hot Water Electric
Heating Central
Cooling Central A/C
Flooring Carpet, Ceramic Tile, Hardwood
Fireplaces Number 1
Equipment Built-In Microwave, Dishwasher, Dryer, Disposal, Icemaker, Washer, Cooktop, Exhaust Fan, Oven - Wall, Refrigerator, Stainless Steel Appliances, Water Dispenser, Oven - Double
Furnishings No
Fireplace Y
Appliance Built-In Microwave, Dishwasher, Dryer, Disposal, Icemaker, Washer, Cooktop, Exhaust Fan, Oven - Wall, Refrigerator, Stainless Steel Appliances, Water Dispenser, Oven - Double
Heat Source Natural Gas
Laundry Upper Floor
Exterior
Exterior Feature Deck(s)
Parking Features Garage - Front Entry
Garage Spaces 4.0
Amenities Available Common Grounds, Jog/Walk Path, Tot Lots/Playground
Water Access N
Accessibility None
Porch Deck(s)
Attached Garage 2
Total Parking Spaces 4
Garage Y
Building
Story 3
Foundation Concrete Perimeter
Sewer Public Sewer
Water Public
Architectural Style Other
Level or Stories 3
Additional Building Above Grade, Below Grade
Structure Type 9'+ Ceilings,High
New Construction N
Schools
Elementary Schools Waxpool
Middle Schools Eagle Ridge
High Schools Briar Woods
School District Loudoun County Public Schools
Others
Pets Allowed Y
HOA Fee Include Common Area Maintenance,Snow Removal,Trash
Senior Community No
Tax ID 157294806000
Ownership Fee Simple
SqFt Source Assessor
Horse Property N
Special Listing Condition Standard
Pets Allowed Case by Case Basis
Read Less
Want to know what your home might be worth? Contact us for a FREE valuation!

Our team is ready to help you sell your home for the highest possible price ASAP

Bought with Michael Sheridan • TTR Sotheby's International Realty

GET MORE INFORMATION





