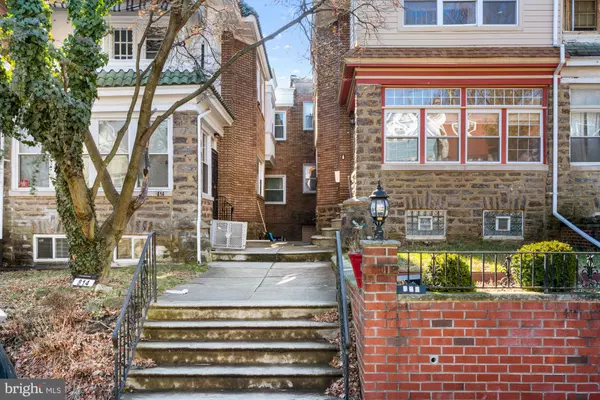$280,000
$314,999
11.1%For more information regarding the value of a property, please contact us for a free consultation.
816 69TH AVE Philadelphia, PA 19126
4 Beds
3 Baths
2,160 SqFt
Key Details
Sold Price $280,000
Property Type Single Family Home
Sub Type Twin/Semi-Detached
Listing Status Sold
Purchase Type For Sale
Square Footage 2,160 sqft
Price per Sqft $129
Subdivision East Oak Lane
MLS Listing ID PAPH2295018
Sold Date 10/28/24
Style Straight Thru
Bedrooms 4
Full Baths 2
Half Baths 1
HOA Y/N N
Abv Grd Liv Area 2,160
Originating Board BRIGHT
Year Built 1925
Annual Tax Amount $3,079
Tax Year 2024
Lot Size 2,338 Sqft
Acres 0.05
Lot Dimensions 21.00 x 111.00
Property Description
Estate Sale!! This home is being sold as is. Motivated seller!!!The owner has taken care of all the major repairs. There is a new roof, new remodeled second level bathroom, new hot water tank, etc. There is documentation to support the repairs. All this home needs is a huge ribbon!! With that being said... New year! New start! New home! This home has tons of interior living space on every level!! If entertaining is your thing you're guaranteed to wow your guest with the multiple entertaining spaces. There's a rear deck, a huge basement, front lawn to name a few. This home boast of multiple entrances as well. You can access the home through the front door or the side door which leads to the basement. Come give this house your style, your class, your taste, and make it YOUR HOME!!! The seller has provided booties for agent and clients, please use them to protect the floors!!! Thx in advance.
Location
State PA
County Philadelphia
Area 19126 (19126)
Zoning RSA5
Direction Northeast
Rooms
Other Rooms Primary Bedroom, Family Room
Basement Full
Interior
Hot Water Natural Gas
Heating Hot Water
Cooling None
Flooring Hardwood, Laminated, Tile/Brick, Carpet
Equipment Disposal
Fireplace N
Appliance Disposal
Heat Source Natural Gas
Exterior
Exterior Feature Deck(s), Patio(s)
Parking Features Garage - Rear Entry
Garage Spaces 2.0
Water Access N
View Street
Roof Type Flat
Street Surface Black Top
Accessibility None
Porch Deck(s), Patio(s)
Road Frontage Public
Attached Garage 2
Total Parking Spaces 2
Garage Y
Building
Lot Description Front Yard
Story 2
Foundation Stone
Sewer Public Sewer
Water Public
Architectural Style Straight Thru
Level or Stories 2
Additional Building Above Grade, Below Grade
Structure Type Dry Wall,Paneled Walls
New Construction N
Schools
Elementary Schools Ellwood School
School District The School District Of Philadelphia
Others
Pets Allowed N
Senior Community No
Tax ID 611431900
Ownership Fee Simple
SqFt Source Assessor
Acceptable Financing Cash, FHA, Conventional
Horse Property N
Listing Terms Cash, FHA, Conventional
Financing Cash,FHA,Conventional
Special Listing Condition Standard
Read Less
Want to know what your home might be worth? Contact us for a FREE valuation!

Our team is ready to help you sell your home for the highest possible price ASAP

Bought with Philip Billetta • Realty One Group Advocates

GET MORE INFORMATION





