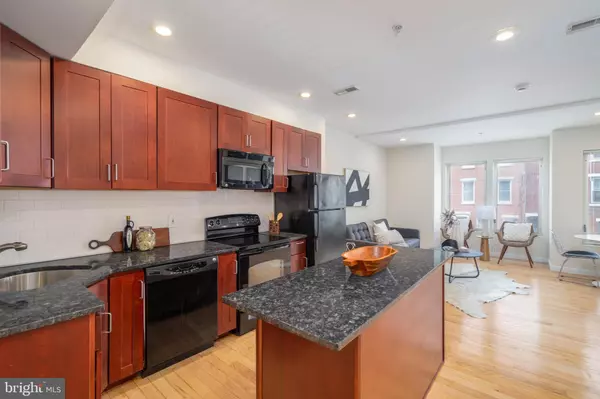$750,000
$795,000
5.7%For more information regarding the value of a property, please contact us for a free consultation.
1536 CHRISTIAN ST Philadelphia, PA 19146
2,070 SqFt
Key Details
Sold Price $750,000
Property Type Multi-Family
Sub Type Interior Row/Townhouse
Listing Status Sold
Purchase Type For Sale
Square Footage 2,070 sqft
Price per Sqft $362
Subdivision Graduate Hospital
MLS Listing ID PAPH2351828
Sold Date 10/29/24
Style Unit/Flat
Abv Grd Liv Area 2,070
Originating Board BRIGHT
Year Built 1915
Annual Tax Amount $7,698
Tax Year 2024
Lot Size 1,248 Sqft
Acres 0.03
Lot Dimensions 16.00 x 78.00
Property Description
A sought-after location in the heart of Graduate Hospital and modern updates with a functional layout make 1536 Christian St a fantastic buy for an investor or an owner-occupant looking to offset their mortgage. This 3-story duplex has two bi-level apartments, each with outdoor space, hardwood floors, in-unit laundry, water meter and central a/c. Unit #A is a 1 bed, 1 bath with bonus spaces, ($1950/mo rent, starting 10/24) while Unit #B has 3 beds and 3 baths. (previously rented for $3075/mo), Unit #A welcomes you with an open main level where tall windows fill the living room with natural light. The kitchen has plenty of cabinet and counter space, a pantry, a full suite of appliances, including a dishwasher, and breakfast bar seating. Down the hall is a full bathroom and a spacious bedroom with double closets. Out back is a huge private yard where you can barbecue, garden, and dine al fresco. The finished lower level has two large bonus spaces, perfect for a den, a media room, a gym, and storage. Unit #B's sunlit main level features a similar open kitchen and living room. At the rear is a bright bedroom suite with an attached full bathroom. Upstairs, you'll find another bedroom suite, a third bathroom, a third bedroom, and a laundry closet. Topping off the unit is an expansive roof deck where you can hang out with friends and family while enjoying skyline views. The building has all electric utilities. In addition to everything inside, this Graduate Hospital location earns a Walk Score of 98! Essential shopping, like Target, Sprouts Farmer's Market, and Wine & Spirit, is just around the corner. Popular restaurants, friendly shops, and lively parks are also close. Plus, there's easy access to public transit, Broad St, and Washington Ave. Schedule your in-person or virtual tour today! Some photos are virtually staged.
Location
State PA
County Philadelphia
Area 19146 (19146)
Zoning RM1
Interior
Hot Water Electric
Heating Forced Air, Heat Pump(s)
Cooling Central A/C
Fireplace N
Heat Source Electric
Exterior
Water Access N
Accessibility None
Garage N
Building
Foundation Other
Sewer Public Sewer
Water Public
Architectural Style Unit/Flat
Additional Building Above Grade, Below Grade
New Construction N
Schools
School District The School District Of Philadelphia
Others
Tax ID 301188000
Ownership Fee Simple
SqFt Source Assessor
Special Listing Condition Standard
Read Less
Want to know what your home might be worth? Contact us for a FREE valuation!

Our team is ready to help you sell your home for the highest possible price ASAP

Bought with Kristen R Petri • Coldwell Banker Hearthside

GET MORE INFORMATION





